Utility Room with White Splashback and Engineered Quartz Splashback Ideas and Designs
Refine by:
Budget
Sort by:Popular Today
41 - 60 of 452 photos
Item 1 of 3
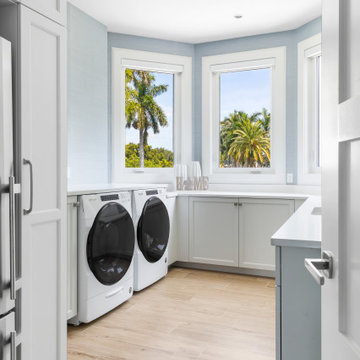
Photo of a medium sized nautical u-shaped separated utility room in Tampa with a submerged sink, recessed-panel cabinets, white cabinets, engineered stone countertops, white splashback, engineered quartz splashback, blue walls, porcelain flooring, a side by side washer and dryer, brown floors and white worktops.
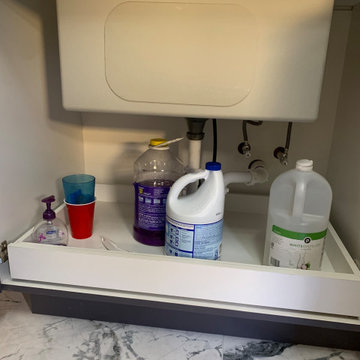
Custom laundry room remodel. We reconfigured the space to give our client a great deal more usable storage space to keep down the clutter as well as more counter space.

Photo of a small classic u-shaped separated utility room in Sacramento with shaker cabinets, grey cabinets, engineered stone countertops, white splashback, engineered quartz splashback, grey walls, porcelain flooring, a stacked washer and dryer, multi-coloured floors, white worktops and a wallpapered ceiling.

Design ideas for a large rural galley utility room in Birmingham with a belfast sink, shaker cabinets, white cabinets, engineered stone countertops, white splashback, engineered quartz splashback, white walls, slate flooring, a side by side washer and dryer, black floors, white worktops, a vaulted ceiling and tongue and groove walls.

Design ideas for a medium sized bohemian u-shaped separated utility room in Other with a submerged sink, medium wood cabinets, engineered stone countertops, white splashback, engineered quartz splashback, multi-coloured walls, ceramic flooring, a stacked washer and dryer, black floors, white worktops and wallpapered walls.

There are surprises behind every door in this beautiful bootility. Rooms like this can be designed to house a range of storage solutions and bulky appliances that usually take up a considerable amount of space in the kitchen. Moving large appliances to a dedicated full-height cabinet allows you to hide them out of sight when not in use. Stacking them vertically also frees up valuable floor space and makes it easier for you to load washing.

The laundry room was placed between the front of the house (kitchen/dining/formal living) and the back game/informal family room. Guests frequently walked by this normally private area.
Laundry room now has tall cleaning storage and custom cabinet to hide the washer/dryer when not in use. A new sink and faucet create a functional cleaning and serving space and a hidden waste bin sits on the right.

terracotta floors, minty gray cabinets and gold fixtures
Design ideas for a medium sized classic l-shaped separated utility room in Oklahoma City with a submerged sink, shaker cabinets, green cabinets, engineered stone countertops, white splashback, engineered quartz splashback, white walls, terracotta flooring, a side by side washer and dryer, red floors and white worktops.
Design ideas for a medium sized classic l-shaped separated utility room in Oklahoma City with a submerged sink, shaker cabinets, green cabinets, engineered stone countertops, white splashback, engineered quartz splashback, white walls, terracotta flooring, a side by side washer and dryer, red floors and white worktops.

Design ideas for a medium sized classic single-wall separated utility room in Nashville with a submerged sink, beaded cabinets, blue cabinets, engineered stone countertops, white splashback, engineered quartz splashback, white walls, dark hardwood flooring, a side by side washer and dryer, brown floors, white worktops and feature lighting.

Bulky appliances such as washing machines and tumble dryers often take up a considerable amount of space in the kitchen. Moving them to a dedicated full-height cabinet in your utility allows you to hide them out of sight when not in use. Stacking them vertically also frees up valuable floor space and makes it easier for you to load washing.

Design ideas for a medium sized scandinavian single-wall separated utility room in San Francisco with a submerged sink, shaker cabinets, white cabinets, engineered stone countertops, white splashback, engineered quartz splashback, pink walls, porcelain flooring, a side by side washer and dryer, grey floors, white worktops and wallpapered walls.

Large traditional u-shaped utility room in Salt Lake City with a belfast sink, shaker cabinets, white cabinets, engineered stone countertops, white splashback, engineered quartz splashback, white walls, porcelain flooring, a stacked washer and dryer, white floors, white worktops and a vaulted ceiling.
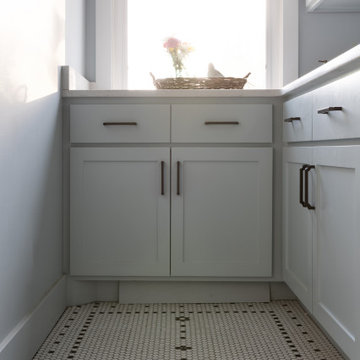
This is an example of a medium sized l-shaped separated utility room in Kansas City with recessed-panel cabinets, blue cabinets, engineered stone countertops, white splashback, engineered quartz splashback, blue walls, ceramic flooring, a side by side washer and dryer, multi-coloured floors and white worktops.
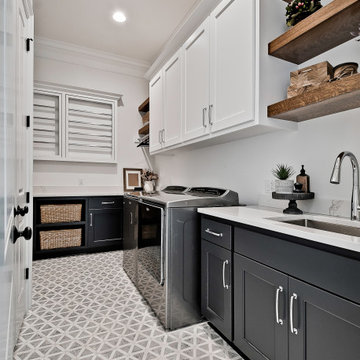
Large traditional galley separated utility room in Other with a submerged sink, raised-panel cabinets, white cabinets, quartz worktops, white splashback, engineered quartz splashback, white walls, porcelain flooring, a side by side washer and dryer, grey floors and white worktops.

Our clients beloved cottage had certain rooms not yet completed. Andra Martens Design Studio came in to build out their Laundry and Pantry Room. With a punch of brightness the finishes collaborates nicely with the adjacent existing spaces which have walls of medium pine, hemlock hardwood flooring and pine doors, windows and trim.

Photo of a large modern galley utility room in San Francisco with shaker cabinets, a belfast sink, grey cabinets, engineered stone countertops, white splashback, engineered quartz splashback, white walls, light hardwood flooring, a side by side washer and dryer and white worktops.

Laundry under stairs - We designed the laundry under the new stairs and carefully designed the joinery so that the laundry doors look like wall panels to the stair. When closed the laundry disappears but when it's open it has everything in it. We carefully detailed the laundry doors to have the stair stringer so that your eye follows the art deco balustrade instead.

In the practical utility/boot room a Dekton worktop was used and the cupboards were sprayed Hague Blue from Farrow and Ball. The gold sink and tap create a contrast and warmth.
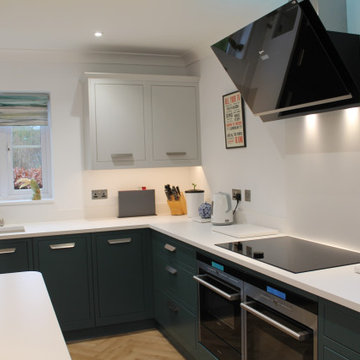
Inspiration for a large contemporary utility room in Other with a submerged sink, flat-panel cabinets, quartz worktops, white splashback, engineered quartz splashback, white walls, laminate floors, brown floors and white worktops.
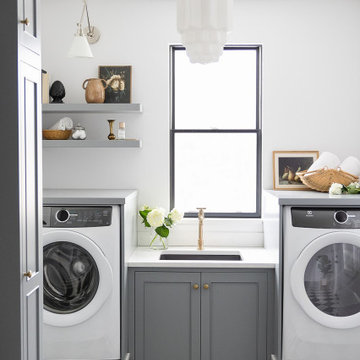
Photography: Marit Williams Photography
Inspiration for a large traditional utility room in Other with a submerged sink, grey cabinets, engineered stone countertops, white splashback, engineered quartz splashback, white walls, porcelain flooring, an integrated washer and dryer and white worktops.
Inspiration for a large traditional utility room in Other with a submerged sink, grey cabinets, engineered stone countertops, white splashback, engineered quartz splashback, white walls, porcelain flooring, an integrated washer and dryer and white worktops.
Utility Room with White Splashback and Engineered Quartz Splashback Ideas and Designs
3