Utility Room with White Splashback and Grey Floors Ideas and Designs
Refine by:
Budget
Sort by:Popular Today
161 - 180 of 831 photos
Item 1 of 3
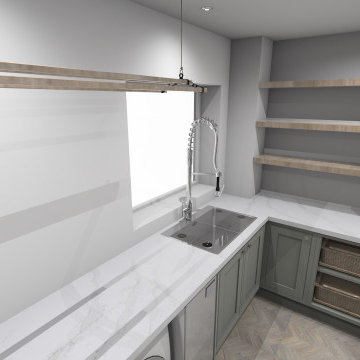
A delightful waterside home, now with a full set of designer refurb plans, with the clients involved through whole process... now all they need to do is shop around ! Existing table 1.8m table sits aligned with both doors and window, and island and FF sit aligned with window opposite. A new wall between Laundry and boot room and a new door between boot room and hallway to allow max daylight into the long hallway.
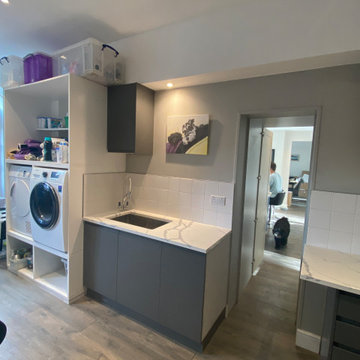
We created this secret room from the old garage, turning it into a useful space for washing the dogs, doing laundry and exercising - all of which we need to do in our own homes due to the Covid lockdown. The original room was created on a budget with laminate worktops and cheap ktichen doors - we recently replaced the original laminate worktops with quartz and changed the door fronts to create a clean, refreshed look. The opposite wall contains floor to ceiling bespoke cupboards with storage for everything from tennis rackets to a hidden wine fridge. The flooring is budget friendly laminated wood effect planks. The washer and drier are raised off the floor for easy access as well as additional storage for baskets below.
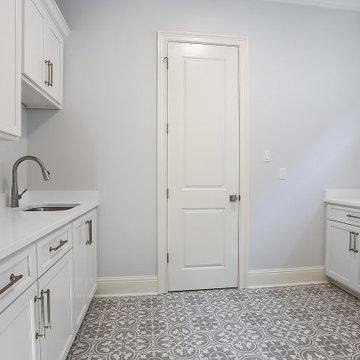
Photo of a medium sized traditional galley separated utility room in New Orleans with a submerged sink, shaker cabinets, white cabinets, quartz worktops, white splashback, engineered quartz splashback, grey walls, porcelain flooring, a side by side washer and dryer, grey floors and white worktops.
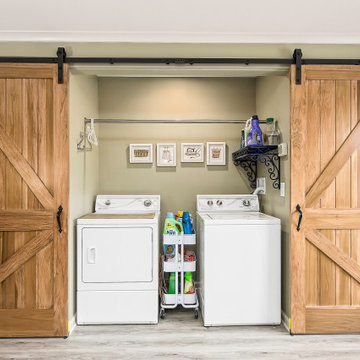
Photo of a large rural utility room in Columbus with a belfast sink, recessed-panel cabinets, white cabinets, quartz worktops, white splashback, laminate floors, grey floors and white worktops.

The Atwater's Laundry Room combines functionality and style with its design choices. White subway tile lines the walls, creating a clean and classic backdrop. Gray cabinets provide ample storage space for laundry essentials, keeping the room organized and clutter-free. The white laundry machine seamlessly blends into the space, maintaining a cohesive look. The white walls further enhance the brightness of the room, making it feel open and airy. Silver hardware adds a touch of sophistication and complements the overall color scheme. Potted plants bring a touch of nature and freshness to the room, creating a pleasant environment. The gray flooring adds a subtle contrast and ties the design together. The Atwater's Laundry Room is a practical and aesthetically pleasing space that makes laundry tasks more enjoyable.
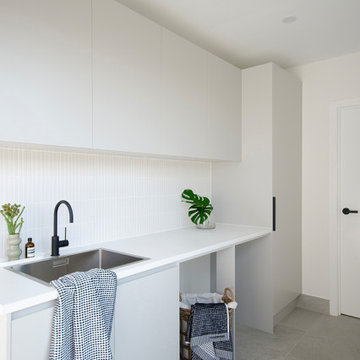
Kambah Dual Occupancy - House 1, Laundry.
Pale grey joinery paired with a white benchtop, white mosaic kit kat tiles and black fixtures.
Interior design and styling by Studio Black Interiors
Build by REP Building

Home to a large family, the brief for this laundry in Brighton was to incorporate as much storage space as possible. Our in-house Interior Designer, Jeyda has created a galley style laundry with ample storage without having to compromise on style.
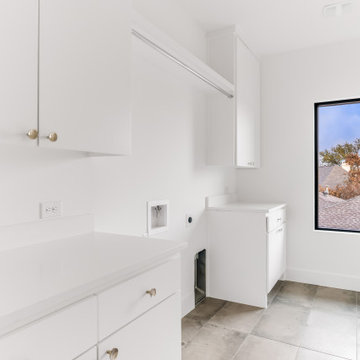
Stunning midcentury-inspired custom home in Dallas.
This is an example of a large midcentury galley separated utility room in Dallas with a submerged sink, flat-panel cabinets, white cabinets, engineered stone countertops, white splashback, engineered quartz splashback, white walls, porcelain flooring, a side by side washer and dryer, grey floors and white worktops.
This is an example of a large midcentury galley separated utility room in Dallas with a submerged sink, flat-panel cabinets, white cabinets, engineered stone countertops, white splashback, engineered quartz splashback, white walls, porcelain flooring, a side by side washer and dryer, grey floors and white worktops.

This beautifully designed and lovingly crafted bespoke handcrafted kitchen features a four panelled slip detailed door. The 30mm tulip wood cabintery has been handpainted in Farrow & Ball Old White with island in Pigeon and wall panelling in Slipper Satin. An Iroko breakfast bar brings warmth and texture, while contrasting nicely with the 30mm River White granite work surface. Images Infinity Media

Small contemporary single-wall separated utility room in Denver with a built-in sink, shaker cabinets, white cabinets, wood worktops, white splashback, metro tiled splashback, grey walls, porcelain flooring, a side by side washer and dryer, grey floors and brown worktops.
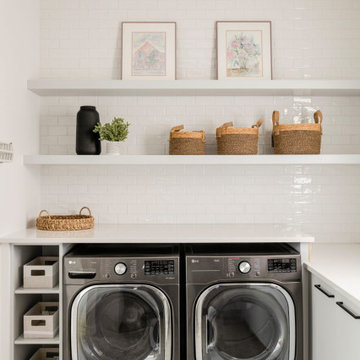
Medium sized contemporary utility room in Calgary with a submerged sink, flat-panel cabinets, grey cabinets, engineered stone countertops, white splashback, ceramic splashback, porcelain flooring, a side by side washer and dryer, grey floors and white worktops.
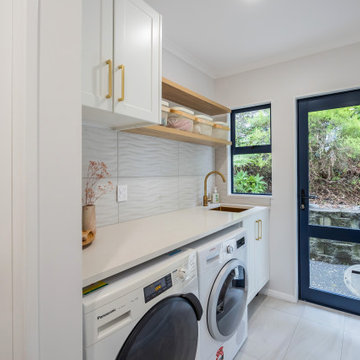
A neutral colour palette was the main aspect of the brief setting the tone for a sophisticated and elegant home.
We chose to go with a white laundry as it is timeless and classic. This laundry exudes a sense of elegance, cleanliness, and freshness.
The white backdrop elegantly allows the floating timber shelves, the captivating wavy splashback tiles, and the eye-catching brushed gold tapware and handles to take center stage as the focal points of the space.
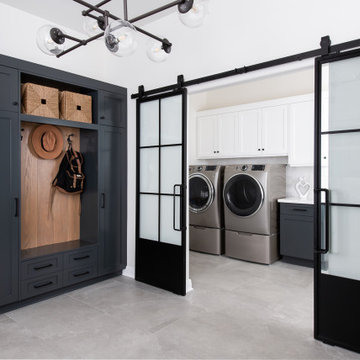
A partial wall and a double sliding barn door system was installed to section off the brand new laundry room
Design ideas for a traditional utility room in Orange County with a belfast sink, shaker cabinets, white cabinets, quartz worktops, white splashback, metro tiled splashback, porcelain flooring, grey floors and white worktops.
Design ideas for a traditional utility room in Orange County with a belfast sink, shaker cabinets, white cabinets, quartz worktops, white splashback, metro tiled splashback, porcelain flooring, grey floors and white worktops.

This is an example of a large nautical galley laundry cupboard in Other with a belfast sink, recessed-panel cabinets, blue cabinets, white splashback, ceramic splashback, white walls, ceramic flooring, a side by side washer and dryer, grey floors and grey worktops.

Small classic single-wall separated utility room in Milwaukee with a submerged sink, recessed-panel cabinets, green cabinets, engineered stone countertops, white splashback, stone slab splashback, blue walls, porcelain flooring, a stacked washer and dryer, grey floors and yellow worktops.
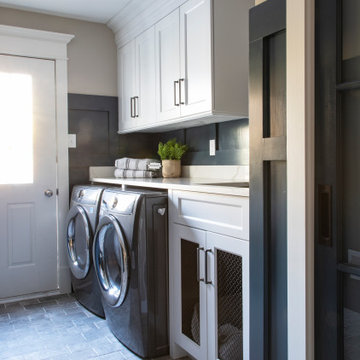
Design ideas for a classic galley utility room in Philadelphia with a submerged sink, recessed-panel cabinets, white cabinets, engineered stone countertops, white splashback, engineered quartz splashback, blue walls, porcelain flooring, a side by side washer and dryer, grey floors, white worktops and panelled walls.

Classic, timeless and ideally positioned on a sprawling corner lot set high above the street, discover this designer dream home by Jessica Koltun. The blend of traditional architecture and contemporary finishes evokes feelings of warmth while understated elegance remains constant throughout this Midway Hollow masterpiece unlike no other. This extraordinary home is at the pinnacle of prestige and lifestyle with a convenient address to all that Dallas has to offer.
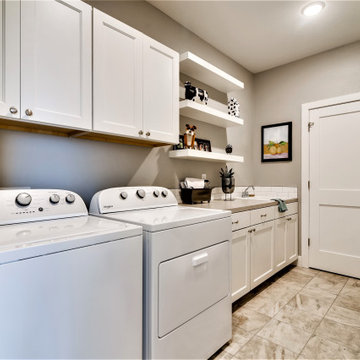
Photo of a medium sized rural single-wall utility room in Denver with a built-in sink, shaker cabinets, white cabinets, quartz worktops, white splashback, metro tiled splashback, grey walls, porcelain flooring, a side by side washer and dryer, grey floors, grey worktops and tongue and groove walls.

Photography by Craig Townsend
Medium sized eclectic utility room in Other with a single-bowl sink, medium wood cabinets, white splashback, metro tiled splashback, ceramic flooring, grey floors, white worktops, exposed beams and brick walls.
Medium sized eclectic utility room in Other with a single-bowl sink, medium wood cabinets, white splashback, metro tiled splashback, ceramic flooring, grey floors, white worktops, exposed beams and brick walls.

Marmoleum flooring and a fun orange counter add a pop of color to this well-designed laundry room. Design and construction by Meadowlark Design + Build in Ann Arbor, Michigan. Professional photography by Sean Carter.
Utility Room with White Splashback and Grey Floors Ideas and Designs
9