Utility Room with White Splashback and Grey Worktops Ideas and Designs
Refine by:
Budget
Sort by:Popular Today
141 - 160 of 285 photos
Item 1 of 3
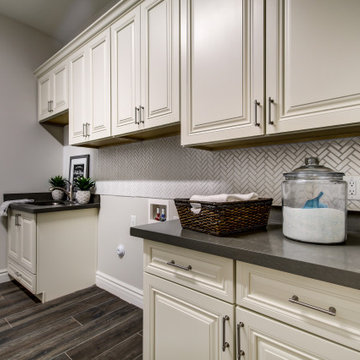
Large laundry room with lots of built-in storage
Design ideas for a large separated utility room in Phoenix with a submerged sink, white cabinets, white splashback, beige walls, a side by side washer and dryer, brown floors, grey worktops and a vaulted ceiling.
Design ideas for a large separated utility room in Phoenix with a submerged sink, white cabinets, white splashback, beige walls, a side by side washer and dryer, brown floors, grey worktops and a vaulted ceiling.
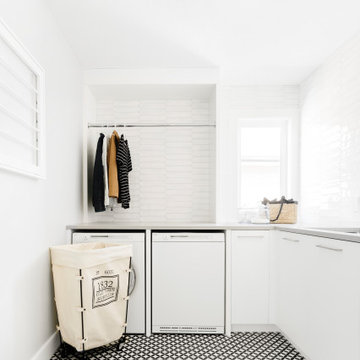
Design ideas for a contemporary l-shaped separated utility room in Calgary with a submerged sink, flat-panel cabinets, white cabinets, white splashback, grey walls, a side by side washer and dryer, multi-coloured floors and grey worktops.
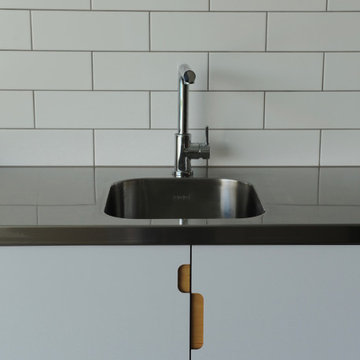
Photo of a modern separated utility room in Gold Coast - Tweed with an integrated sink, white cabinets, stainless steel worktops, white splashback, metro tiled splashback, white walls, porcelain flooring, grey floors and grey worktops.
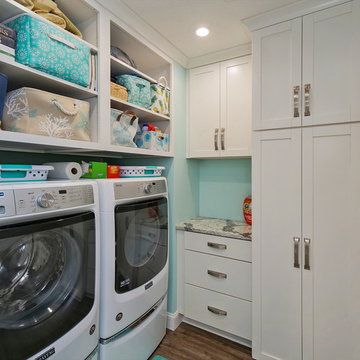
These well traveled "empty nesters" have created their own tropical oasis to come home to and do plenty of entertaining! This 1980's ranch was transformed into this modern open-concept home with tropical accents and attention to detail. Stunning painted white all wood inset cabinets with a dramatic engineered quartz counters, center island, built-ins galore with glass inserts, modern lighting and a large sliding picture window to the tropical outdoor space and pool. The Luxury Vinyl floors by are stunning as well as practical for this super fun well lived in home.
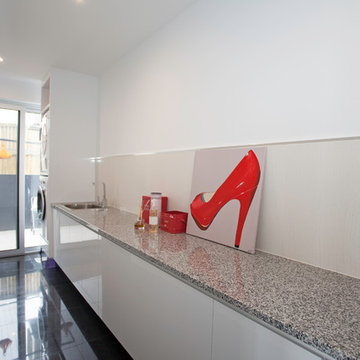
Kath Heke Real Estate Photography
Large contemporary galley separated utility room in Other with a built-in sink, flat-panel cabinets, white cabinets, granite worktops, white walls, a stacked washer and dryer, white splashback, ceramic splashback, ceramic flooring, black floors and grey worktops.
Large contemporary galley separated utility room in Other with a built-in sink, flat-panel cabinets, white cabinets, granite worktops, white walls, a stacked washer and dryer, white splashback, ceramic splashback, ceramic flooring, black floors and grey worktops.
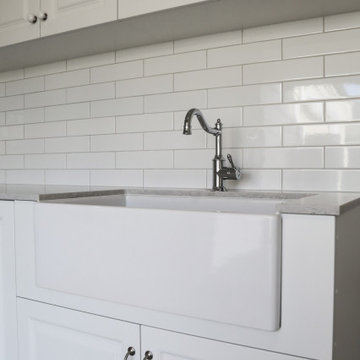
This is an example of a large farmhouse single-wall separated utility room in Melbourne with a belfast sink, raised-panel cabinets, white cabinets, engineered stone countertops, white splashback, metro tiled splashback, beige walls, porcelain flooring, grey floors and grey worktops.
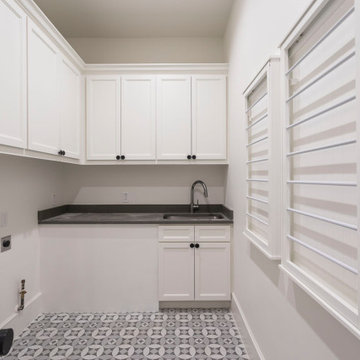
This is a gorgeous new two story custom home with a master suite, a mini master suite, 2 additional bedrooms, a gameroom, study, and wine lounge!
Photo of a contemporary utility room in Houston with a belfast sink, grey cabinets, white splashback, ceramic splashback, grey worktops, onyx worktops, white walls, a side by side washer and dryer and grey floors.
Photo of a contemporary utility room in Houston with a belfast sink, grey cabinets, white splashback, ceramic splashback, grey worktops, onyx worktops, white walls, a side by side washer and dryer and grey floors.
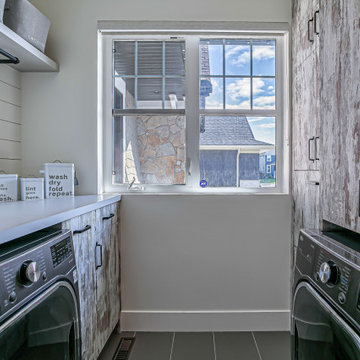
In order to fit in a full sized W/D, we reconfigured the layout, as the new washer & dryer could not be side by side. By removing a sink, the storage increased to include a pull out for detergents, and 2 large drop down wire hampers.
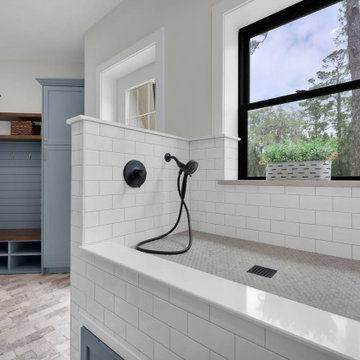
This is an example of a large coastal l-shaped separated utility room in Jacksonville with a submerged sink, shaker cabinets, blue cabinets, engineered stone countertops, white splashback, metro tiled splashback, white walls, brick flooring, a side by side washer and dryer, grey floors and grey worktops.
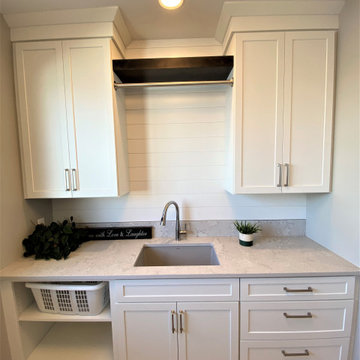
Laundry room with storage and rod for hanging clothes.
Inspiration for a traditional galley separated utility room in Grand Rapids with a submerged sink, shaker cabinets, white cabinets, engineered stone countertops, white splashback, tonge and groove splashback, vinyl flooring, brown floors and grey worktops.
Inspiration for a traditional galley separated utility room in Grand Rapids with a submerged sink, shaker cabinets, white cabinets, engineered stone countertops, white splashback, tonge and groove splashback, vinyl flooring, brown floors and grey worktops.

Photo of a medium sized classic galley utility room in Hawaii with a submerged sink, flat-panel cabinets, light wood cabinets, engineered stone countertops, white splashback, ceramic splashback, white walls, porcelain flooring, a side by side washer and dryer, grey floors, grey worktops and a vaulted ceiling.
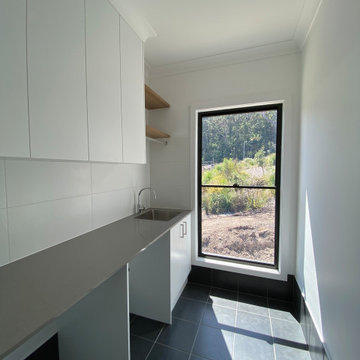
Modern Laundry Room with Overhead Cupboards and Shirt Rail
Inspiration for a medium sized modern single-wall utility room in Central Coast with a single-bowl sink, grey cabinets, composite countertops, white splashback, porcelain splashback, white walls, terracotta flooring, a side by side washer and dryer, black floors and grey worktops.
Inspiration for a medium sized modern single-wall utility room in Central Coast with a single-bowl sink, grey cabinets, composite countertops, white splashback, porcelain splashback, white walls, terracotta flooring, a side by side washer and dryer, black floors and grey worktops.
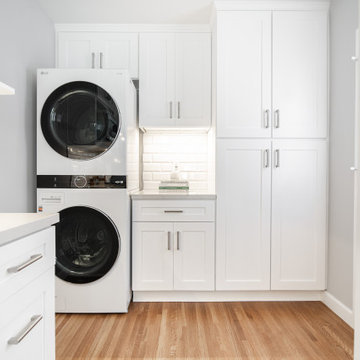
In this modern farmhouse we used the contrasting wooden floors against the white minimal cabinets and marble counters.
Inspiration for a large rural u-shaped utility room in Los Angeles with white cabinets, marble worktops, white splashback, metro tiled splashback, painted wood flooring, brown floors and grey worktops.
Inspiration for a large rural u-shaped utility room in Los Angeles with white cabinets, marble worktops, white splashback, metro tiled splashback, painted wood flooring, brown floors and grey worktops.
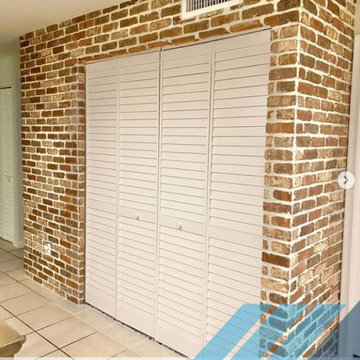
Farm House Laundry Project, we open this laundry closet to switch Laundry from Bathroom to Kitchen Dining Area, this way we change from small machine size to big washer and dryer.
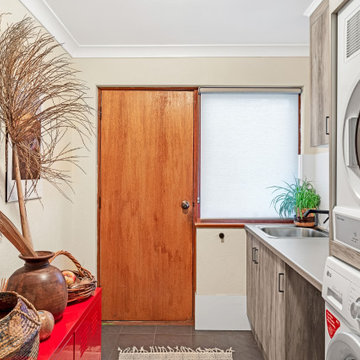
Renovated laundry to make better use of space and make the machines at more useable height
Inspiration for a small traditional single-wall separated utility room in Adelaide with a built-in sink, flat-panel cabinets, light wood cabinets, laminate countertops, white splashback, porcelain splashback, white walls, porcelain flooring, a stacked washer and dryer, grey floors and grey worktops.
Inspiration for a small traditional single-wall separated utility room in Adelaide with a built-in sink, flat-panel cabinets, light wood cabinets, laminate countertops, white splashback, porcelain splashback, white walls, porcelain flooring, a stacked washer and dryer, grey floors and grey worktops.
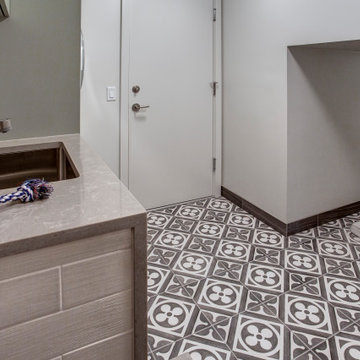
A multi-purpose room including stacked washer/dryer, deep utility sink, quartz counters, dog shower, and dog bed.
Traditional utility room in Seattle with an utility sink, flat-panel cabinets, green cabinets, engineered stone countertops, white splashback, ceramic splashback, white walls, porcelain flooring, a stacked washer and dryer, multi-coloured floors and grey worktops.
Traditional utility room in Seattle with an utility sink, flat-panel cabinets, green cabinets, engineered stone countertops, white splashback, ceramic splashback, white walls, porcelain flooring, a stacked washer and dryer, multi-coloured floors and grey worktops.
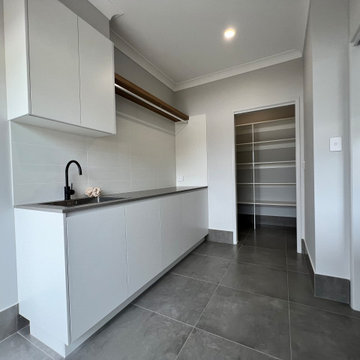
Modern in every sense, this sleek laundry room features black tapware, a dark grey benchtop and floor as well as concealed handles. The Walk in Linen Press is very spacious with easy wipe shelves.
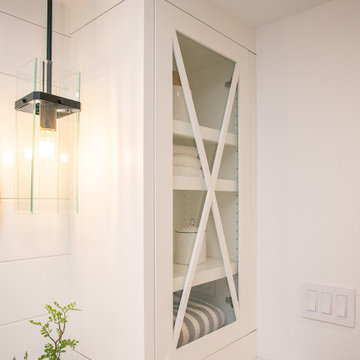
Beautiful laundry room containing hand crafted cabinets with a white finish.
Medium sized modern l-shaped separated utility room in Portland with a built-in sink, white cabinets, white splashback, window splashback, white walls, ceramic flooring, a side by side washer and dryer, grey floors and grey worktops.
Medium sized modern l-shaped separated utility room in Portland with a built-in sink, white cabinets, white splashback, window splashback, white walls, ceramic flooring, a side by side washer and dryer, grey floors and grey worktops.
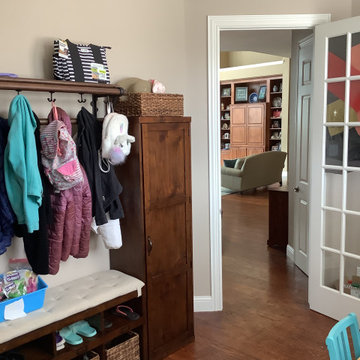
Photo of a medium sized traditional separated utility room in Dallas with a submerged sink, shaker cabinets, white cabinets, granite worktops, white splashback, metro tiled splashback, grey walls, vinyl flooring, a side by side washer and dryer, brown floors and grey worktops.
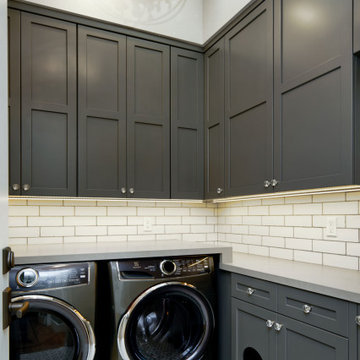
Design ideas for a medium sized classic l-shaped separated utility room in San Francisco with a submerged sink, shaker cabinets, grey cabinets, engineered stone countertops, white splashback, ceramic splashback, grey walls, ceramic flooring, a side by side washer and dryer, grey floors and grey worktops.
Utility Room with White Splashback and Grey Worktops Ideas and Designs
8