Utility Room with White Splashback and Slate Flooring Ideas and Designs
Refine by:
Budget
Sort by:Popular Today
41 - 57 of 57 photos
Item 1 of 3

Inspiration for a large traditional galley separated utility room in Other with a single-bowl sink, flat-panel cabinets, white cabinets, engineered stone countertops, white splashback, porcelain splashback, white walls, slate flooring, a stacked washer and dryer, black floors and white worktops.

This is an example of a large classic galley separated utility room in Other with a single-bowl sink, flat-panel cabinets, white cabinets, engineered stone countertops, white splashback, porcelain splashback, white walls, slate flooring, a stacked washer and dryer, black floors and white worktops.
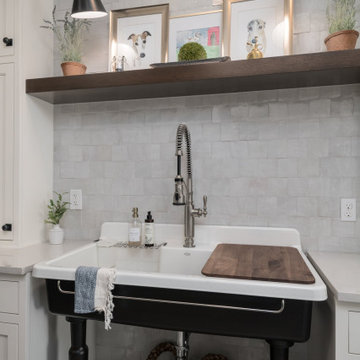
Design ideas for a large traditional galley separated utility room in Other with a single-bowl sink, flat-panel cabinets, white cabinets, engineered stone countertops, white splashback, porcelain splashback, white walls, slate flooring, a stacked washer and dryer, black floors and white worktops.

Photo of a large traditional galley separated utility room in Other with a single-bowl sink, flat-panel cabinets, white cabinets, engineered stone countertops, white splashback, porcelain splashback, white walls, slate flooring, a stacked washer and dryer, black floors and white worktops.
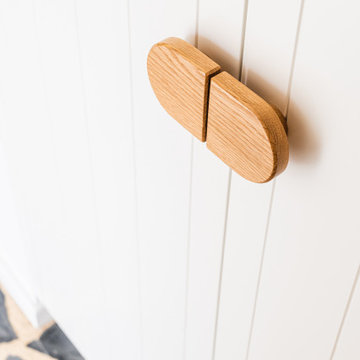
Laundry room storage for a beach house. White panelled under bench cupboards. The rounded timber catch adding a retro vibe to fit this mid-century beach house renovation.

This is an example of a medium sized farmhouse galley separated utility room in Chicago with a submerged sink, beaded cabinets, white cabinets, granite worktops, white splashback, porcelain splashback, white walls, slate flooring, a side by side washer and dryer, grey floors and black worktops.

Design ideas for a medium sized contemporary galley utility room in Portland with flat-panel cabinets, white cabinets, white walls, a side by side washer and dryer, composite countertops, an integrated sink, white splashback, slate flooring, grey floors and white worktops.
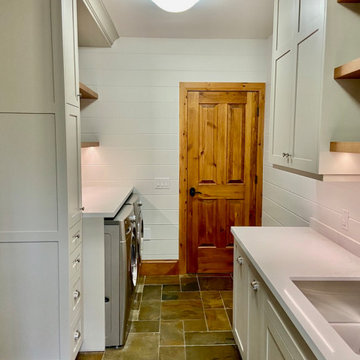
Our clients beloved cottage had certain rooms not yet completed. Andra Martens Design Studio came in to build out their Laundry and Pantry Room. With a punch of brightness the finishes collaborates nicely with the adjacent existing spaces which have walls of medium pine, hemlock hardwood flooring and pine doors, windows and trim.

In need of an update, this laundry room received all new cabinets in a muted green on a shaker door with black hardware, crisp white countertops, white subway tile, and slate-look tile floors.
While green can be a bit more bold than many customers wish to venture, its the perfect finish for a small space like a laundry room or mudroom! This dual use space has a stunning amount of storage, counter space and area for hang drying laundry.
The off-white furniture piece vanity in the powder bath is a statement piece offering a small amount of storage with open shelving, perfect for baskets or rolled towels.
Schedule a free consultation with one of our designers today:
https://paramount-kitchens.com/
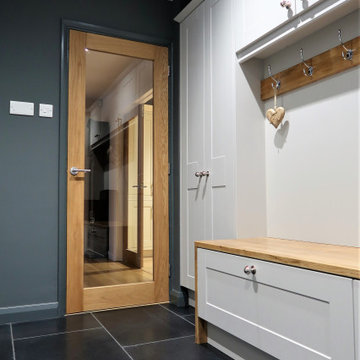
Utility - Boot room featuring a slate floor and composite countertop
Design ideas for a medium sized classic galley utility room in Sussex with a single-bowl sink, shaker cabinets, white cabinets, engineered stone countertops, white splashback, engineered quartz splashback, grey walls, slate flooring, a side by side washer and dryer, black floors and white worktops.
Design ideas for a medium sized classic galley utility room in Sussex with a single-bowl sink, shaker cabinets, white cabinets, engineered stone countertops, white splashback, engineered quartz splashback, grey walls, slate flooring, a side by side washer and dryer, black floors and white worktops.
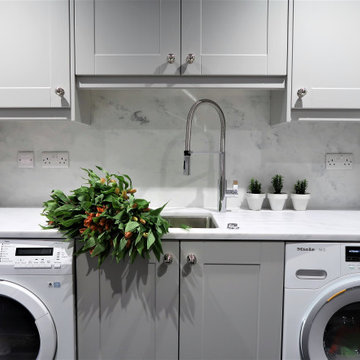
Utility - Boot room featuring a slate floor and composite countertop
Photo of a medium sized traditional galley utility room in Sussex with a single-bowl sink, shaker cabinets, white cabinets, engineered stone countertops, white splashback, engineered quartz splashback, grey walls, slate flooring, a side by side washer and dryer, black floors and white worktops.
Photo of a medium sized traditional galley utility room in Sussex with a single-bowl sink, shaker cabinets, white cabinets, engineered stone countertops, white splashback, engineered quartz splashback, grey walls, slate flooring, a side by side washer and dryer, black floors and white worktops.
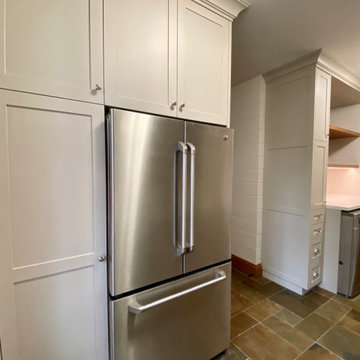
Our clients beloved cottage had certain rooms not yet completed. Andra Martens Design Studio came in to build out their Laundry and Pantry Room. With a punch of brightness the finishes collaborates nicely with the adjacent existing spaces which have walls of medium pine, hemlock hardwood flooring and pine doors, windows and trim.
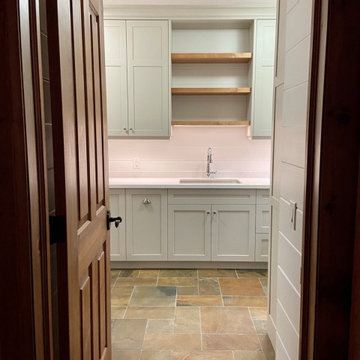
Our clients beloved cottage had certain rooms not yet completed. Andra Martens Design Studio came in to build out their Laundry and Pantry Room. With a punch of brightness the finishes collaborates nicely with the adjacent existing spaces which have walls of medium pine, hemlock hardwood flooring and pine doors, windows and trim.
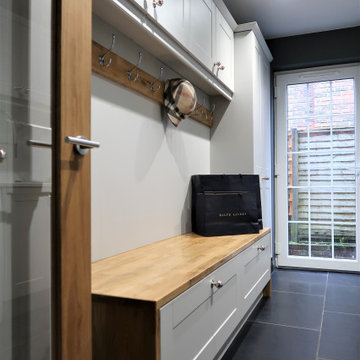
Utility - Boot room featuring a slate floor and composite countertop
Photo of a medium sized traditional galley utility room in Sussex with a single-bowl sink, shaker cabinets, white cabinets, engineered stone countertops, white splashback, engineered quartz splashback, grey walls, slate flooring, a side by side washer and dryer, black floors and white worktops.
Photo of a medium sized traditional galley utility room in Sussex with a single-bowl sink, shaker cabinets, white cabinets, engineered stone countertops, white splashback, engineered quartz splashback, grey walls, slate flooring, a side by side washer and dryer, black floors and white worktops.
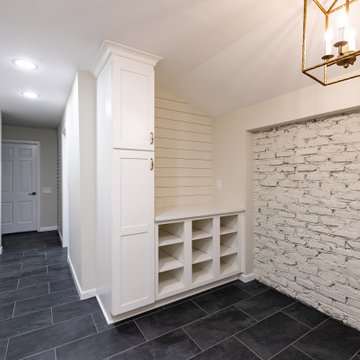
Design ideas for a large farmhouse galley utility room in Birmingham with a belfast sink, shaker cabinets, white cabinets, engineered stone countertops, white splashback, engineered quartz splashback, white walls, slate flooring, a side by side washer and dryer, black floors, white worktops, a vaulted ceiling and brick walls.
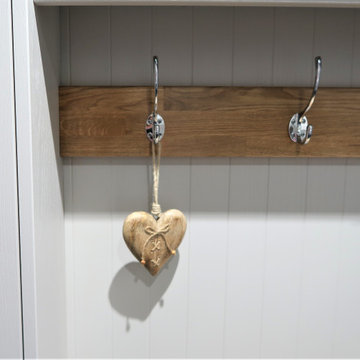
Utility - Boot room featuring a slate floor and composite countertop
Design ideas for a medium sized traditional galley utility room in Sussex with a single-bowl sink, shaker cabinets, white cabinets, engineered stone countertops, white splashback, engineered quartz splashback, grey walls, slate flooring, a side by side washer and dryer, black floors and white worktops.
Design ideas for a medium sized traditional galley utility room in Sussex with a single-bowl sink, shaker cabinets, white cabinets, engineered stone countertops, white splashback, engineered quartz splashback, grey walls, slate flooring, a side by side washer and dryer, black floors and white worktops.
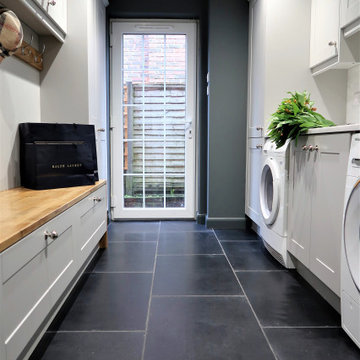
Utility - Boot room featuring a slate floor and composite countertop
This is an example of a medium sized classic galley utility room in Sussex with a single-bowl sink, shaker cabinets, white cabinets, engineered stone countertops, white splashback, engineered quartz splashback, grey walls, slate flooring, a side by side washer and dryer, black floors and white worktops.
This is an example of a medium sized classic galley utility room in Sussex with a single-bowl sink, shaker cabinets, white cabinets, engineered stone countertops, white splashback, engineered quartz splashback, grey walls, slate flooring, a side by side washer and dryer, black floors and white worktops.
Utility Room with White Splashback and Slate Flooring Ideas and Designs
3