Utility Room with Black Cabinets and White Walls Ideas and Designs
Refine by:
Budget
Sort by:Popular Today
1 - 20 of 258 photos
Item 1 of 3

Design ideas for a large contemporary l-shaped separated utility room in New York with an utility sink, flat-panel cabinets, black cabinets, white walls, porcelain flooring, a side by side washer and dryer and grey floors.

Inspiration for a medium sized modern single-wall utility room in Other with a built-in sink, flat-panel cabinets, black cabinets, laminate countertops, white walls, concrete flooring and a side by side washer and dryer.
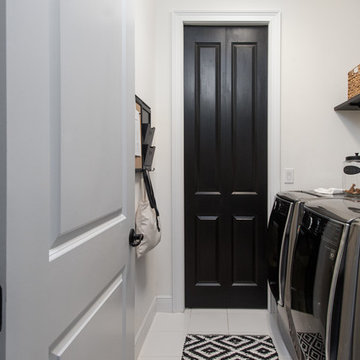
Design ideas for a medium sized classic single-wall laundry cupboard in Tampa with shaker cabinets, black cabinets, white walls, a side by side washer and dryer and white floors.

APD was hired to update the primary bathroom and laundry room of this ranch style family home. Included was a request to add a powder bathroom where one previously did not exist to help ease the chaos for the young family. The design team took a little space here and a little space there, coming up with a reconfigured layout including an enlarged primary bathroom with large walk-in shower, a jewel box powder bath, and a refreshed laundry room including a dog bath for the family’s four legged member!
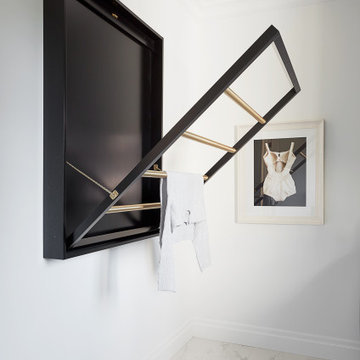
This modern laundry has a chic, retro vibe with black and white geometric backsplash beautifully contrasting the rich, black cabinetry, and bright, white quartz countertops. A washer-dryer set sits on the left of the single-wall laundry room, enclosed under a countertop perfect for sorting and folding laundry. A brass closet rod offers additional drying space above the sink, while the right side offers additional storage and versatile drying options. Truly a refreshing, practical, and inviting space!

Design & Build Team: Anchor Builders,
Photographer: Andrea Rugg Photography
Photo of a medium sized classic single-wall separated utility room in Minneapolis with a built-in sink, black cabinets, laminate countertops, white walls, porcelain flooring, a side by side washer and dryer and shaker cabinets.
Photo of a medium sized classic single-wall separated utility room in Minneapolis with a built-in sink, black cabinets, laminate countertops, white walls, porcelain flooring, a side by side washer and dryer and shaker cabinets.

A combination of bricks, cement sheet, copper and Colorbond combine harmoniously to produce a striking street appeal. Internally the layout follows the client's brief to maintain a level of privacy for multiple family members while also taking advantage of the view and north facing orientation. The level of detail and finish is exceptional throughout the home with the added complexity of incorporating building materials sourced from overseas.

Design ideas for a contemporary galley separated utility room in Perth with a belfast sink, black cabinets, composite countertops, white splashback, mosaic tiled splashback, white walls, porcelain flooring, a stacked washer and dryer, grey floors and white worktops.

Inspiration for a modern single-wall utility room in Brisbane with a submerged sink, flat-panel cabinets, black cabinets, white walls, concrete flooring, a side by side washer and dryer, grey floors and white worktops.
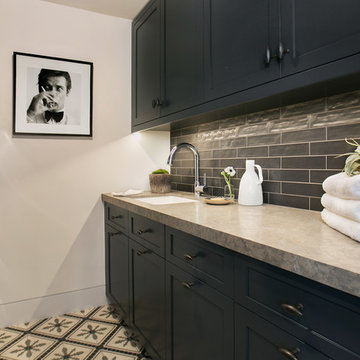
Inspiration for a traditional galley separated utility room in Orange County with a submerged sink, shaker cabinets, black cabinets, white walls, a stacked washer and dryer, multi-coloured floors and grey worktops.

Adrian Shellard Photography
Inspiration for a large country l-shaped separated utility room in Calgary with a built-in sink, shaker cabinets, black cabinets, laminate countertops, white walls, ceramic flooring, an integrated washer and dryer, grey floors and grey worktops.
Inspiration for a large country l-shaped separated utility room in Calgary with a built-in sink, shaker cabinets, black cabinets, laminate countertops, white walls, ceramic flooring, an integrated washer and dryer, grey floors and grey worktops.

Photo of a medium sized traditional l-shaped separated utility room in Atlanta with a built-in sink, shaker cabinets, black cabinets, wood worktops, white walls, ceramic flooring, a side by side washer and dryer and multi-coloured floors.

Tatjana Plitt
This is an example of a medium sized contemporary l-shaped utility room in Melbourne with porcelain flooring, a submerged sink, flat-panel cabinets, black cabinets, grey floors and white walls.
This is an example of a medium sized contemporary l-shaped utility room in Melbourne with porcelain flooring, a submerged sink, flat-panel cabinets, black cabinets, grey floors and white walls.

This is an example of a classic utility room in Minneapolis with a submerged sink, black cabinets, engineered stone countertops, white splashback, ceramic splashback, white walls, ceramic flooring, a side by side washer and dryer, grey floors and white worktops.

This is an example of a medium sized modern galley utility room in Minneapolis with a submerged sink, flat-panel cabinets, black cabinets, engineered stone countertops, engineered quartz splashback, white walls, a stacked washer and dryer and white worktops.

LOUD & BOLD
- Custom designed and manufactured kitchen, with a slimline handless detail (shadowline)
- Matte black polyurethane
- Feature nook area with custom floating shelves and recessed strip lighting
- Talostone's 'Super White' used throughout the whole job, splashback, benches and island (80mm thick)
- Blum hardware
Sheree Bounassif, Kitchens by Emanuel

Working with repeat clients is always a dream! The had perfect timing right before the pandemic for their vacation home to get out city and relax in the mountains. This modern mountain home is stunning. Check out every custom detail we did throughout the home to make it a unique experience!
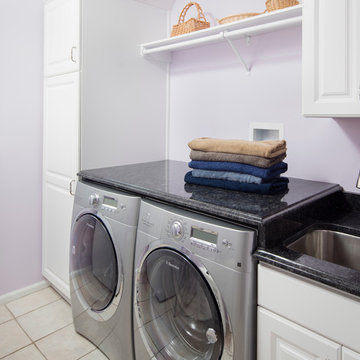
This traditional bathroom mixes different shades of gray exceptionally! As the use of gray palettes become more popular, our designers are finding ways to incorporate them into their designs; as evidenced by this beautiful bathroom. The black distressed cabinetry adds a striking and impressive feature to this New Outlooks bathroom!

Laundry Room
Inspiration for a large single-wall separated utility room in Other with a built-in sink, raised-panel cabinets, black cabinets, quartz worktops, multi-coloured splashback, metal splashback, white walls, ceramic flooring, an integrated washer and dryer, beige floors and white worktops.
Inspiration for a large single-wall separated utility room in Other with a built-in sink, raised-panel cabinets, black cabinets, quartz worktops, multi-coloured splashback, metal splashback, white walls, ceramic flooring, an integrated washer and dryer, beige floors and white worktops.
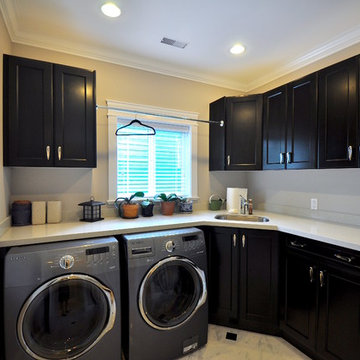
This European custom asymmetrical Georgian-revival mansion features 7 bedrooms, 7.5 bathrooms with skylights, 3 kitchens, dining room, formal living room, and 2 laundry rooms; all with radiant heating throughout and central air conditioning and HRV systems.
The backyard is a beautiful 6500 sqft private park with koi pond featured in Home & Garden Magazine.
The main floor features a classic cross-hall design, family room, nook, extra bedroom, den with closet, and Euro & Wok kitchens completed with Miele / Viking appliances.
The basement has a private home theatre with a 3-D projector, guest bedroom, and a 1-bedroom in-law suite with separate entrance.
Utility Room with Black Cabinets and White Walls Ideas and Designs
1