Utility Room with White Walls and Grey Floors Ideas and Designs
Refine by:
Budget
Sort by:Popular Today
81 - 100 of 2,867 photos
Item 1 of 3
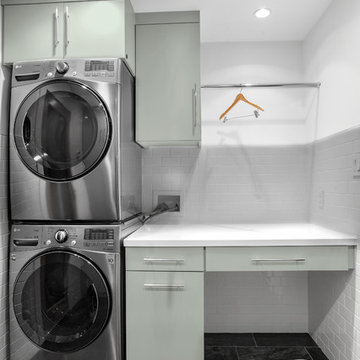
Photography by Juliana Franco
Medium sized midcentury single-wall separated utility room in Houston with flat-panel cabinets, grey cabinets, composite countertops, white walls, porcelain flooring, a stacked washer and dryer and grey floors.
Medium sized midcentury single-wall separated utility room in Houston with flat-panel cabinets, grey cabinets, composite countertops, white walls, porcelain flooring, a stacked washer and dryer and grey floors.

Large classic l-shaped utility room in New York with white cabinets, marble worktops, a stacked washer and dryer, raised-panel cabinets, white walls, marble flooring and grey floors.

Medium sized traditional u-shaped separated utility room in Orange County with white cabinets, a side by side washer and dryer, white walls, grey worktops, shaker cabinets, limestone worktops, limestone flooring and grey floors.
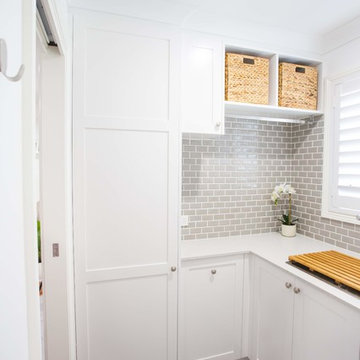
Laundry room with ample bench space and cabinetry, including hanging rail!
This is an example of a small classic l-shaped separated utility room in Brisbane with a single-bowl sink, shaker cabinets, white cabinets, engineered stone countertops, white walls, porcelain flooring, grey floors and white worktops.
This is an example of a small classic l-shaped separated utility room in Brisbane with a single-bowl sink, shaker cabinets, white cabinets, engineered stone countertops, white walls, porcelain flooring, grey floors and white worktops.
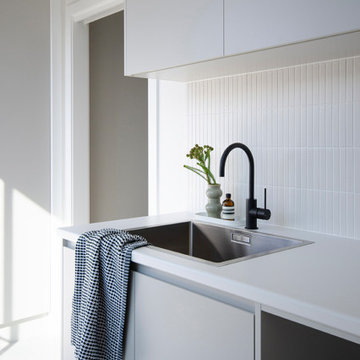
Kambah Dual Occupancy - House 1, Laundry.
Pale grey joinery paired with a white benchtop, white mosaic kit kat tiles and black fixtures.
Interior design and styling by Studio Black Interiors
Build by REP Building

main laundry room
Design ideas for a medium sized rustic galley separated utility room in Other with a belfast sink, shaker cabinets, beige cabinets, engineered stone countertops, white splashback, white walls, slate flooring, a side by side washer and dryer, grey floors and white worktops.
Design ideas for a medium sized rustic galley separated utility room in Other with a belfast sink, shaker cabinets, beige cabinets, engineered stone countertops, white splashback, white walls, slate flooring, a side by side washer and dryer, grey floors and white worktops.
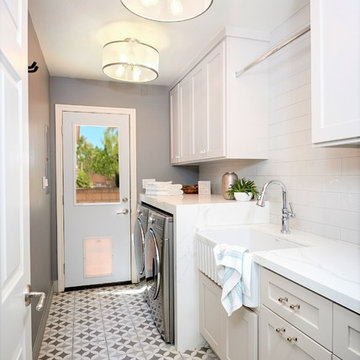
We have all the information you need to remodel your laundry room! Make your washing area more functional and energy efficient. If you're currently planning your own laundry room remodel, here are 5 things to consider to make the renovation process easier.
Make a list of must-haves.
Find inspiration.
Make a budget.
Do you need to special order anything?
It’s just a laundry room—don’t over stress yourself!
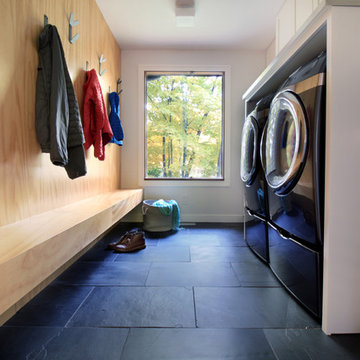
Design ideas for a small modern galley utility room in Minneapolis with a built-in sink, shaker cabinets, white cabinets, stainless steel worktops, white walls, slate flooring, a side by side washer and dryer, grey floors and grey worktops.
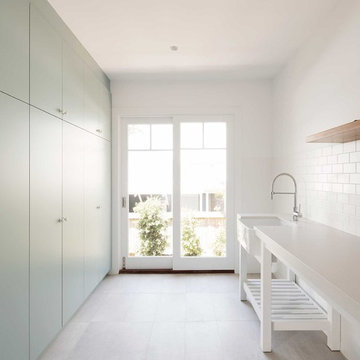
Hamptons Style beach house designed and built by Stritt Design and Construction. This traditional meets contemporary laundry is open providing ease of access to the outdoors. Finishes include subway tiles and a farmhouse laundry sink.
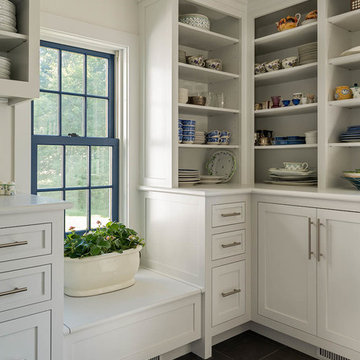
Rob Karosis: Photographer
Large bohemian separated utility room in Bridgeport with shaker cabinets, white cabinets, a side by side washer and dryer, wood worktops, white walls, ceramic flooring and grey floors.
Large bohemian separated utility room in Bridgeport with shaker cabinets, white cabinets, a side by side washer and dryer, wood worktops, white walls, ceramic flooring and grey floors.

foto di Denis Zaghi - progetto pbda - piccola bottega di architettura
Inspiration for a medium sized contemporary single-wall utility room in Bologna with a built-in sink, flat-panel cabinets, white cabinets, laminate countertops, white walls, porcelain flooring, a side by side washer and dryer, grey floors and grey worktops.
Inspiration for a medium sized contemporary single-wall utility room in Bologna with a built-in sink, flat-panel cabinets, white cabinets, laminate countertops, white walls, porcelain flooring, a side by side washer and dryer, grey floors and grey worktops.
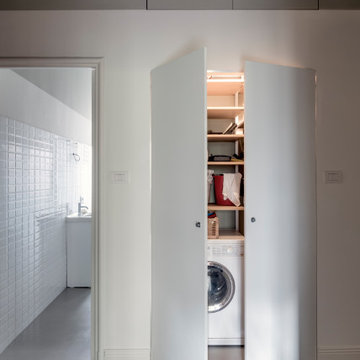
Dal corridoio nella posizione del vecchio accesso alla cucina si è ricavato uno spazio lavanderia chiuso da ante a filo muro con sopra ripostiglio in quota.
Pavimento originale in marmette nere che sono state levigate e lucidate. Pareti e soffitto dipinti con colori Farrow & Ball:
Parete fino h 240: bianco RAL 9010
Soffitto e parete alte: colore MIZZLE n° 266
Pavimento bagno e lavanderia: resina colore Farrow & Ball WORSTED n° 284

This 2nd floor laundry boasts double stackable washer-dryers and semi-custom cabinetry by B&G Cabinet. A series of laundry basket storage allows for clothes to be folded and put in baskets and then dropped in each bedroom. Caesarstone quartz counters; porcelain Seaglass pendants from West Elm; ceramic flooring. The room connects to the rest of the house with a massive barn door from Real Sliding hardware.The room connects to the rest of the house with a massive barn door from Real Sliding hardware.

Inspiration for a large traditional galley separated utility room in Other with a submerged sink, raised-panel cabinets, white cabinets, quartz worktops, white splashback, engineered quartz splashback, white walls, porcelain flooring, a side by side washer and dryer, grey floors and white worktops.
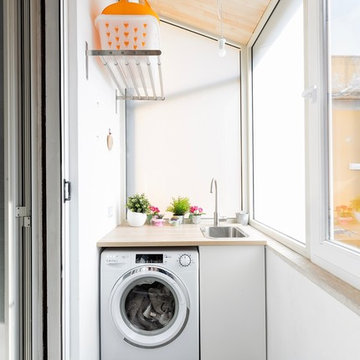
© Fabio Bonazia, all rights reserved
Inspiration for a small contemporary utility room in Florence with wood worktops, grey floors, a built-in sink, white walls and beige worktops.
Inspiration for a small contemporary utility room in Florence with wood worktops, grey floors, a built-in sink, white walls and beige worktops.

Photo: Meghan Bob Photography
Small modern galley separated utility room in San Francisco with a built-in sink, grey cabinets, engineered stone countertops, white walls, light hardwood flooring, a side by side washer and dryer, grey floors and grey worktops.
Small modern galley separated utility room in San Francisco with a built-in sink, grey cabinets, engineered stone countertops, white walls, light hardwood flooring, a side by side washer and dryer, grey floors and grey worktops.
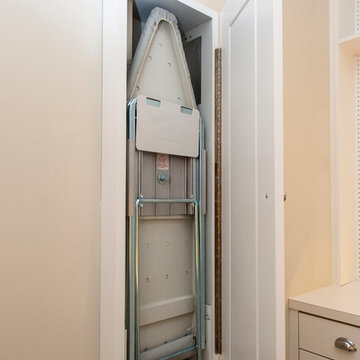
This is an example of a medium sized scandi l-shaped separated utility room in Salt Lake City with shaker cabinets, white cabinets, laminate countertops, white walls, porcelain flooring, a side by side washer and dryer and grey floors.

Photo of a large contemporary l-shaped separated utility room in Los Angeles with flat-panel cabinets, white cabinets, composite countertops, white walls, porcelain flooring, a side by side washer and dryer and grey floors.

This home is full of clean lines, soft whites and grey, & lots of built-in pieces. Large entry area with message center, dual closets, custom bench with hooks and cubbies to keep organized. Living room fireplace with shiplap, custom mantel and cabinets, and white brick.

Paint by Sherwin Williams
Body Color - Agreeable Gray - SW 7029
Trim Color - Dover White - SW 6385
Media Room Wall Color - Accessible Beige - SW 7036
Interior Stone by Eldorado Stone
Stone Product Stacked Stone in Nantucket
Gas Fireplace by Heat & Glo
Flooring & Tile by Macadam Floor & Design
Tile Floor by Z-Collection
Tile Product Textile in Ivory 8.5" Hexagon
Tile Countertops by Surface Art Inc
Tile Product Venetian Architectural Collection - A La Mode in Honed Brown
Countertop Backsplash by Tierra Sol
Tile Product - Driftwood in Muretto Brown
Sinks by Decolav
Sink Faucet by Delta Faucet
Slab Countertops by Wall to Wall Stone Corp
Quartz Product True North Tropical White
Windows by Milgard Windows & Doors
Window Product Style Line® Series
Window Supplier Troyco - Window & Door
Window Treatments by Budget Blinds
Lighting by Destination Lighting
Fixtures by Crystorama Lighting
Interior Design by Creative Interiors & Design
Custom Cabinetry & Storage by Northwood Cabinets
Customized & Built by Cascade West Development
Photography by ExposioHDR Portland
Original Plans by Alan Mascord Design Associates
Utility Room with White Walls and Grey Floors Ideas and Designs
5