Utility Room with White Walls and Light Hardwood Flooring Ideas and Designs
Refine by:
Budget
Sort by:Popular Today
61 - 80 of 756 photos
Item 1 of 3

Inspiration for a small classic galley utility room in Houston with shaker cabinets, grey cabinets, quartz worktops, white walls, light hardwood flooring, a concealed washer and dryer, brown floors and white worktops.
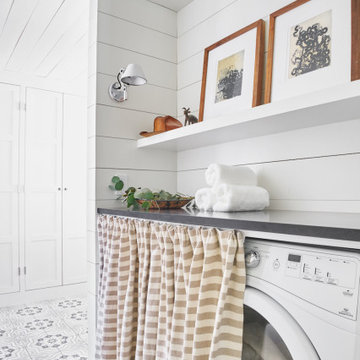
Photo of a medium sized country single-wall separated utility room in Austin with white cabinets, white walls, light hardwood flooring and beige floors.
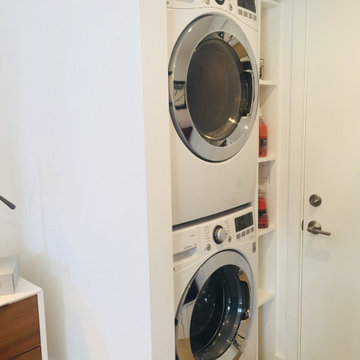
Inspiration for a small contemporary single-wall laundry cupboard with open cabinets, white cabinets, white walls, light hardwood flooring, a stacked washer and dryer and beige floors.
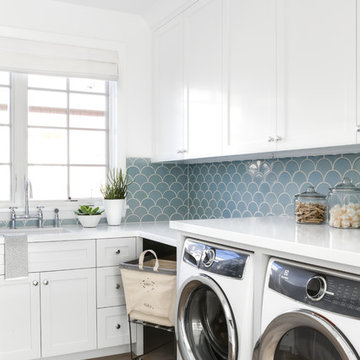
Inspiration for a nautical l-shaped separated utility room in Orange County with shaker cabinets, white cabinets, white walls, light hardwood flooring and a side by side washer and dryer.

A utility storage closet with a pull down ironing board.
Photo of a small contemporary single-wall utility room in Boston with open cabinets, white cabinets, white walls and light hardwood flooring.
Photo of a small contemporary single-wall utility room in Boston with open cabinets, white cabinets, white walls and light hardwood flooring.
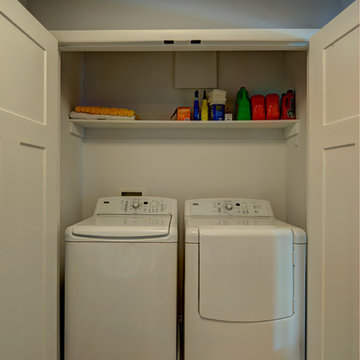
This extensive home renovation in McLean, VA featured a multi-room transformation. The kitchen, family room and living room were remodeled into an open concept space with beautiful hardwood floors throughout and recessed lighting to enhance the natural light reaching the home. With an emphasis on incorporating reclaimed products into their remodel, these MOSS customers were able to add rustic touches to their home. The home also included a basement remodel, multiple bedroom and bathroom remodels, as well as space for a laundry room, home gym and office.
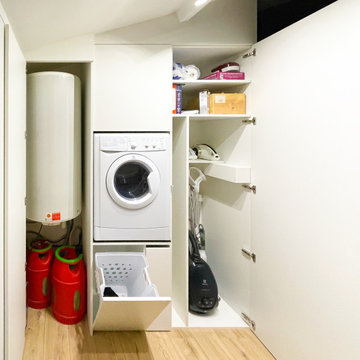
Medium sized modern separated utility room in Bordeaux with flat-panel cabinets, black cabinets, white walls, light hardwood flooring, an integrated washer and dryer and beige floors.
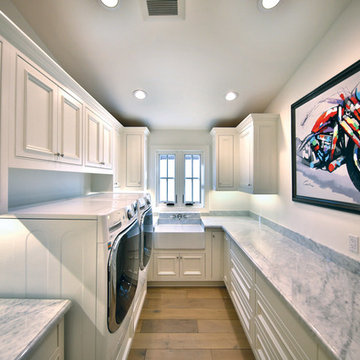
This is an example of a large rural galley separated utility room in Orange County with a belfast sink, recessed-panel cabinets, white cabinets, white walls, light hardwood flooring, a side by side washer and dryer and brown floors.
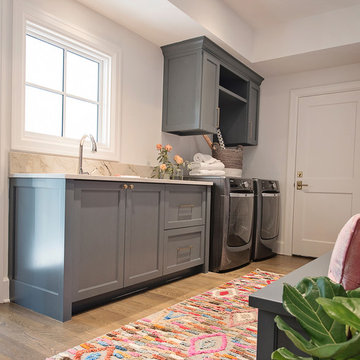
The perfect place to actually enjoy doing laundry!
Photo of a large eclectic l-shaped utility room in Austin with recessed-panel cabinets, grey cabinets, white walls, light hardwood flooring, a side by side washer and dryer and brown floors.
Photo of a large eclectic l-shaped utility room in Austin with recessed-panel cabinets, grey cabinets, white walls, light hardwood flooring, a side by side washer and dryer and brown floors.

Constructed in two phases, this renovation, with a few small additions, touched nearly every room in this late ‘50’s ranch house. The owners raised their family within the original walls and love the house’s location, which is not far from town and also borders conservation land. But they didn’t love how chopped up the house was and the lack of exposure to natural daylight and views of the lush rear woods. Plus, they were ready to de-clutter for a more stream-lined look. As a result, KHS collaborated with them to create a quiet, clean design to support the lifestyle they aspire to in retirement.
To transform the original ranch house, KHS proposed several significant changes that would make way for a number of related improvements. Proposed changes included the removal of the attached enclosed breezeway (which had included a stair to the basement living space) and the two-car garage it partially wrapped, which had blocked vital eastern daylight from accessing the interior. Together the breezeway and garage had also contributed to a long, flush front façade. In its stead, KHS proposed a new two-car carport, attached storage shed, and exterior basement stair in a new location. The carport is bumped closer to the street to relieve the flush front facade and to allow access behind it to eastern daylight in a relocated rear kitchen. KHS also proposed a new, single, more prominent front entry, closer to the driveway to replace the former secondary entrance into the dark breezeway and a more formal main entrance that had been located much farther down the facade and curiously bordered the bedroom wing.
Inside, low ceilings and soffits in the primary family common areas were removed to create a cathedral ceiling (with rod ties) over a reconfigured semi-open living, dining, and kitchen space. A new gas fireplace serving the relocated dining area -- defined by a new built-in banquette in a new bay window -- was designed to back up on the existing wood-burning fireplace that continues to serve the living area. A shared full bath, serving two guest bedrooms on the main level, was reconfigured, and additional square footage was captured for a reconfigured master bathroom off the existing master bedroom. A new whole-house color palette, including new finishes and new cabinetry, complete the transformation. Today, the owners enjoy a fresh and airy re-imagining of their familiar ranch house.
Photos by Katie Hutchison
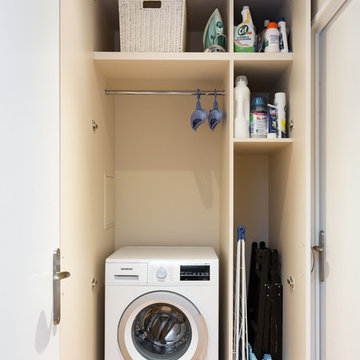
Design ideas for a small modern single-wall laundry cupboard in Other with flat-panel cabinets, white cabinets, white walls, light hardwood flooring, an integrated washer and dryer and beige floors.
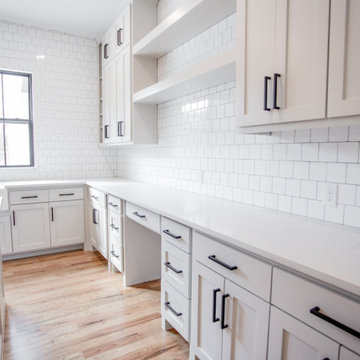
Photo of a large country u-shaped separated utility room in Dallas with a belfast sink, shaker cabinets, white cabinets, quartz worktops, white walls, light hardwood flooring, a side by side washer and dryer, beige floors and white worktops.

Laundry room with custom bench and glass storage door. Dual washer and dryers.
Design ideas for a large traditional galley separated utility room in San Francisco with a submerged sink, shaker cabinets, white cabinets, white splashback, ceramic splashback, white walls, light hardwood flooring, a stacked washer and dryer, beige floors, white worktops and exposed beams.
Design ideas for a large traditional galley separated utility room in San Francisco with a submerged sink, shaker cabinets, white cabinets, white splashback, ceramic splashback, white walls, light hardwood flooring, a stacked washer and dryer, beige floors, white worktops and exposed beams.
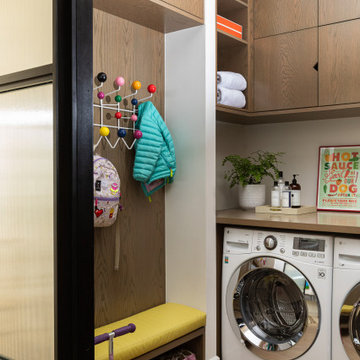
Interior Design by Nina Carbone.
Inspiration for a contemporary utility room in New York with flat-panel cabinets, medium wood cabinets, white walls, light hardwood flooring, a side by side washer and dryer and beige floors.
Inspiration for a contemporary utility room in New York with flat-panel cabinets, medium wood cabinets, white walls, light hardwood flooring, a side by side washer and dryer and beige floors.

A laundry lover's dream...linen closet behind KNCrowder's Come Along System. Doors are paired with our patented Catch'n'Close System to ensure a full and quiet closure of the three doors.
You can open and close at 3 doors at once.
A super spacious second floor laundry room can be quickly closed off for a modern clean look.
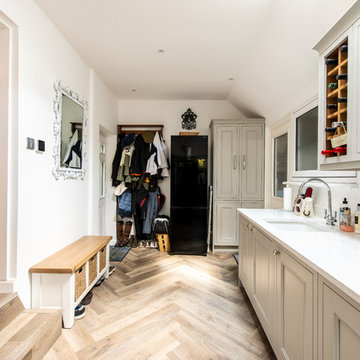
David Rannard
This is an example of a medium sized classic single-wall utility room in Kent with a submerged sink, recessed-panel cabinets, grey cabinets, white walls, light hardwood flooring and white worktops.
This is an example of a medium sized classic single-wall utility room in Kent with a submerged sink, recessed-panel cabinets, grey cabinets, white walls, light hardwood flooring and white worktops.
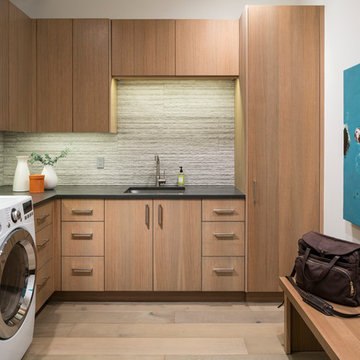
Inspiration for a contemporary l-shaped separated utility room in Other with a submerged sink, flat-panel cabinets, medium wood cabinets, white walls, light hardwood flooring, a side by side washer and dryer, beige floors and grey worktops.
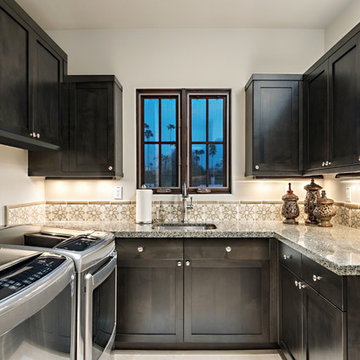
Inckx Photography
This is an example of a medium sized traditional u-shaped separated utility room in Phoenix with a submerged sink, shaker cabinets, granite worktops, light hardwood flooring, a side by side washer and dryer, white walls, beige floors and dark wood cabinets.
This is an example of a medium sized traditional u-shaped separated utility room in Phoenix with a submerged sink, shaker cabinets, granite worktops, light hardwood flooring, a side by side washer and dryer, white walls, beige floors and dark wood cabinets.
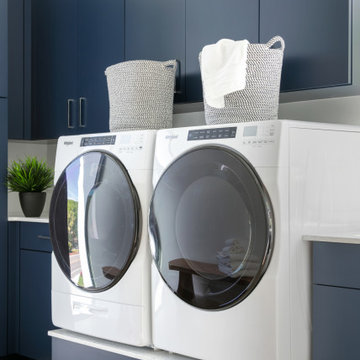
Medium sized l-shaped separated utility room in Tampa with a submerged sink, flat-panel cabinets, blue cabinets, engineered stone countertops, white walls, light hardwood flooring, a side by side washer and dryer, brown floors and white worktops.
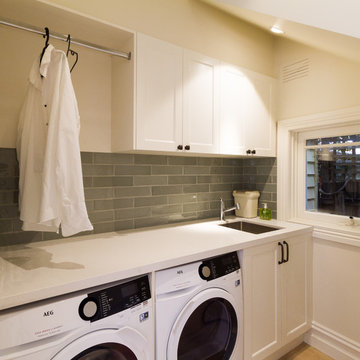
Designer: Michael Simpson; Photographer: Yvonne Menegol
Inspiration for a small classic galley separated utility room in Melbourne with a submerged sink, shaker cabinets, white cabinets, engineered stone countertops, white walls, light hardwood flooring, a side by side washer and dryer, beige floors and white worktops.
Inspiration for a small classic galley separated utility room in Melbourne with a submerged sink, shaker cabinets, white cabinets, engineered stone countertops, white walls, light hardwood flooring, a side by side washer and dryer, beige floors and white worktops.
Utility Room with White Walls and Light Hardwood Flooring Ideas and Designs
4