Utility Room with White Walls and Marble Flooring Ideas and Designs
Refine by:
Budget
Sort by:Popular Today
1 - 20 of 266 photos
Item 1 of 3

Inspiration for a medium sized classic u-shaped separated utility room in Milwaukee with a belfast sink, recessed-panel cabinets, marble worktops, white splashback, tonge and groove splashback, white walls, marble flooring, a side by side washer and dryer, white floors, black worktops, exposed beams and panelled walls.

Design ideas for a medium sized contemporary single-wall separated utility room in Vancouver with white cabinets, white walls, a stacked washer and dryer, black floors, white worktops, recessed-panel cabinets, engineered stone countertops and marble flooring.
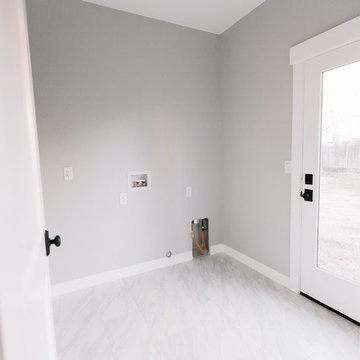
Design ideas for a medium sized country galley separated utility room in Sacramento with an utility sink, white walls, marble flooring, a side by side washer and dryer and white floors.
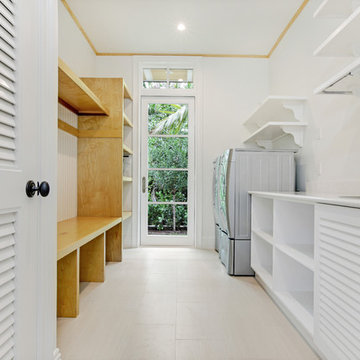
Tucked away in the North Beach ocean district of Delray Beach, this unique custom home features the pool and deck in the front of the home. Upon entrance to the authentic Chicago Brick paved driveway, you will notice no garage present, nor an entry door. In replacement, louvered gates and shutters with white framed french doors wrap the exterior of the home. With the focus of the home on beautiful outdoor living spaces, including a large covered loggia, second floor balconies, and gorgeous landscape, this South Florida beach house encompasses a relaxing retreat sensation. Interior features such as drift wood floors, painted mosaics, custom handmade Mexican tiles, and vintage inspired interior doors bring tradition alive. Robert Stevens Photography
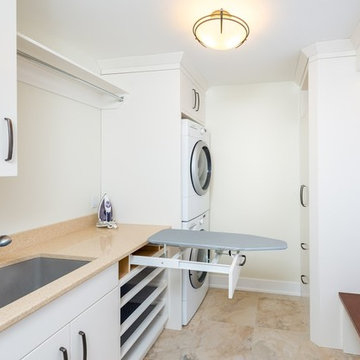
Blake Photograpghy
Inspiration for a small classic single-wall separated utility room in Toronto with a submerged sink, flat-panel cabinets, white cabinets, engineered stone countertops, white walls, marble flooring and a stacked washer and dryer.
Inspiration for a small classic single-wall separated utility room in Toronto with a submerged sink, flat-panel cabinets, white cabinets, engineered stone countertops, white walls, marble flooring and a stacked washer and dryer.
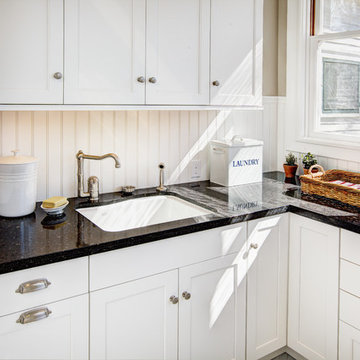
Dave Adams Photography
This is an example of an expansive classic l-shaped separated utility room in Sacramento with a submerged sink, shaker cabinets, white cabinets, engineered stone countertops, white walls, marble flooring and a side by side washer and dryer.
This is an example of an expansive classic l-shaped separated utility room in Sacramento with a submerged sink, shaker cabinets, white cabinets, engineered stone countertops, white walls, marble flooring and a side by side washer and dryer.

LUXE HOME.
- In house custom profiled black polyurethane doors
- Caesarstone 'Pure White' bench top
- Pull out clothes hampers
- Blum hardware
- Herringbone marble tiled splashback
Sheree Bounassif, Kitchens By Emanuel

- photo by Shannon Butler, Photo Art Portraits
Design ideas for a classic single-wall laundry cupboard in Portland with a submerged sink, white walls, marble flooring, a stacked washer and dryer, white floors, shaker cabinets, white cabinets, marble worktops and white worktops.
Design ideas for a classic single-wall laundry cupboard in Portland with a submerged sink, white walls, marble flooring, a stacked washer and dryer, white floors, shaker cabinets, white cabinets, marble worktops and white worktops.

Critical to the organization of any home, a spacious mudroom and laundry overlooking the pool deck. Tom Grimes Photography
Photo of a large contemporary l-shaped utility room in Other with a submerged sink, flat-panel cabinets, white cabinets, engineered stone countertops, white walls, marble flooring, a side by side washer and dryer and white floors.
Photo of a large contemporary l-shaped utility room in Other with a submerged sink, flat-panel cabinets, white cabinets, engineered stone countertops, white walls, marble flooring, a side by side washer and dryer and white floors.

Large classic l-shaped utility room in New York with white cabinets, marble worktops, a stacked washer and dryer, raised-panel cabinets, white walls, marble flooring and grey floors.

We took all this in stride, and configured the washer and dryer, with a little fancy detailing to fit them into the tight space. We were able to provide access to the rear of the units for installation and venting while still enclosing them for a seamless integration into the room. Next to the “laundry room” we put the closet. The wardrobe is deep enough to accommodate hanging clothes, with room for adjustable shelves for folded items. Additional shelves were installed to the left of the wardrobe, making efficient use of the space between the window and the wardrobe, while allowing maximum light into the room. On the far right, tucked under the spiral staircase, we put the “mudroom.” Here the homeowner can store dog treats and leashes, hats and umbrellas, sunscreen and sunglasses, in handy pull-out bins.
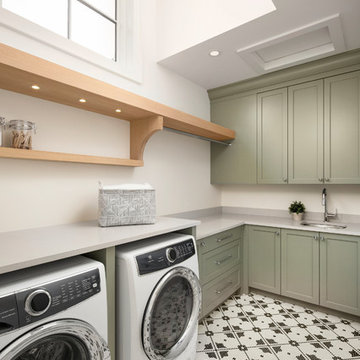
Inspiration for a traditional l-shaped separated utility room in Calgary with a submerged sink, recessed-panel cabinets, green cabinets, engineered stone countertops, white walls, marble flooring, a side by side washer and dryer, white floors and grey worktops.

Stoffer Photography
Design ideas for a large traditional l-shaped separated utility room in Chicago with a belfast sink, recessed-panel cabinets, white cabinets, composite countertops, white walls, marble flooring, a concealed washer and dryer and grey floors.
Design ideas for a large traditional l-shaped separated utility room in Chicago with a belfast sink, recessed-panel cabinets, white cabinets, composite countertops, white walls, marble flooring, a concealed washer and dryer and grey floors.
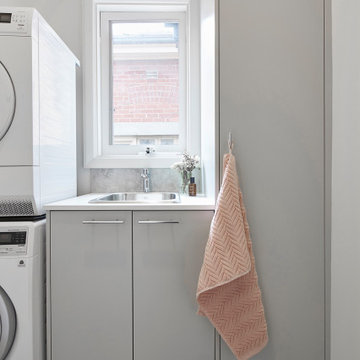
Photo of a small modern galley separated utility room in Melbourne with a submerged sink, grey cabinets, laminate countertops, white walls, a stacked washer and dryer, grey floors, white worktops and marble flooring.
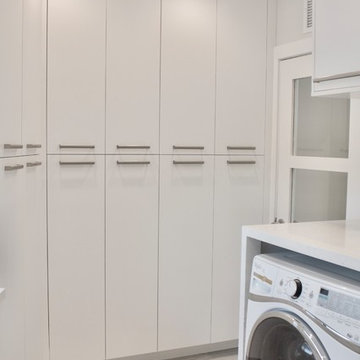
The laundry room demand function and storage, and both of those goals were accomplished in this design. The white acrylic cabinets and quartz tops give a fresh, clean feel to the room. The 3 inch thick floating shelves that wrap around the corner of the room add a modern edge and the over sized hardware continues the contemporary feel. The room is slightly warmed with the cool grey marble floors. There is extra space for storage in the pantry wall and ample countertop space for folding.
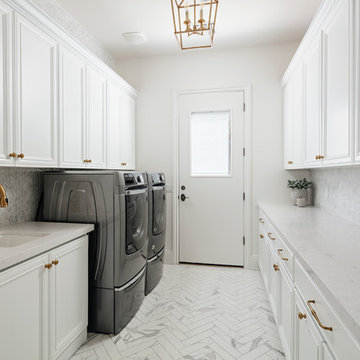
Design ideas for a large traditional galley separated utility room in Phoenix with a submerged sink, raised-panel cabinets, white cabinets, engineered stone countertops, white walls, marble flooring, a side by side washer and dryer, white floors and white worktops.
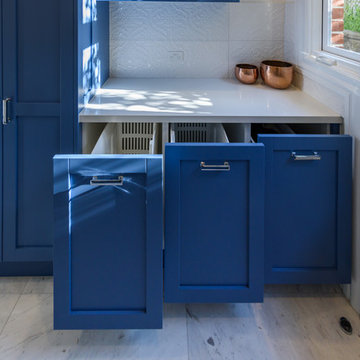
Fun but functional laundry in bright blue traditional style cabinetry. Raised front loading washing machine and dryer. Tall storage for brooms, mops, ironing board and vacuum cleaner. Three pullout drawers with baskets for easy sorting of dirty clothes. The owner/user of this laundry is a very happy man.
photography by Vicki Morskate [V]style + imagery
photography by Vicki Morskate VStyle+ Imagery
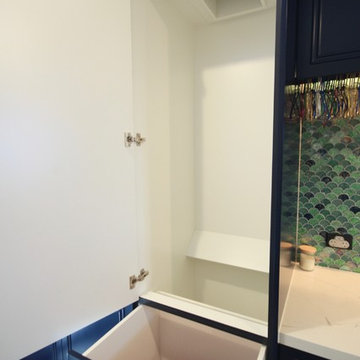
DESIGNER HOME.
- 40mm thick 'Calacutta Primo Quartz' benchtop
- Fish scale tiled splashback
- Custom profiled 'satin' polyurethane doors
- Black & gold fixtures
- Laundry shute
- All fitted with Blum hardware
Sheree Bounassif, Kitchens By Emanuel
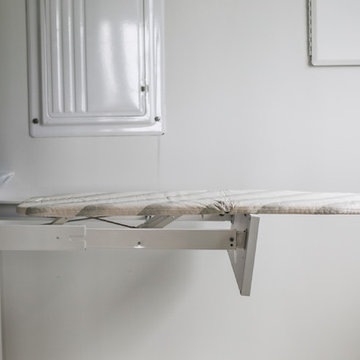
This is an example of a small contemporary single-wall separated utility room in Miami with flat-panel cabinets, white cabinets, marble worktops, white walls, marble flooring, multicoloured worktops and grey floors.
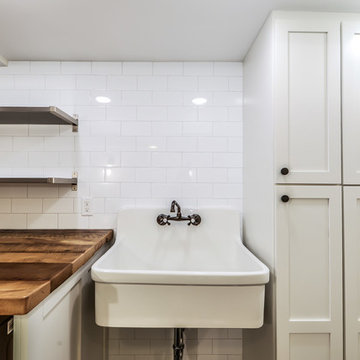
Inspiration for a medium sized contemporary utility room in Cincinnati with an utility sink, shaker cabinets, white cabinets, wood worktops, white walls, marble flooring, a side by side washer and dryer, black floors and brown worktops.
Utility Room with White Walls and Marble Flooring Ideas and Designs
1