Utility Room with White Walls and Slate Flooring Ideas and Designs
Refine by:
Budget
Sort by:Popular Today
1 - 20 of 251 photos
Item 1 of 3

Design ideas for a medium sized traditional single-wall utility room in New York with a submerged sink, engineered stone countertops, white walls, a side by side washer and dryer, slate flooring, grey worktops, recessed-panel cabinets and medium wood cabinets.

Chelsea door, Slab & Manor Flat drawer fronts, Designer White enamel.
Design ideas for a large country l-shaped utility room in Other with a built-in sink, shaker cabinets, white cabinets, white walls, slate flooring, a side by side washer and dryer and grey floors.
Design ideas for a large country l-shaped utility room in Other with a built-in sink, shaker cabinets, white cabinets, white walls, slate flooring, a side by side washer and dryer and grey floors.

main laundry room
Design ideas for a medium sized rustic galley separated utility room in Other with a belfast sink, shaker cabinets, beige cabinets, engineered stone countertops, white splashback, white walls, slate flooring, a side by side washer and dryer, grey floors and white worktops.
Design ideas for a medium sized rustic galley separated utility room in Other with a belfast sink, shaker cabinets, beige cabinets, engineered stone countertops, white splashback, white walls, slate flooring, a side by side washer and dryer, grey floors and white worktops.

A bright and functional laundry room with a dark cast iron apron front sink, black hardware and slate herringbone floor.
Medium sized traditional separated utility room in Orlando with a belfast sink, white cabinets, white walls, slate flooring, a side by side washer and dryer, white worktops and tongue and groove walls.
Medium sized traditional separated utility room in Orlando with a belfast sink, white cabinets, white walls, slate flooring, a side by side washer and dryer, white worktops and tongue and groove walls.

Walls - White Subway Tile
Tops - Basaltina
Design ideas for a medium sized traditional single-wall separated utility room in New York with recessed-panel cabinets, white cabinets, composite countertops, white walls, a stacked washer and dryer and slate flooring.
Design ideas for a medium sized traditional single-wall separated utility room in New York with recessed-panel cabinets, white cabinets, composite countertops, white walls, a stacked washer and dryer and slate flooring.

Photo by Mike Wiseman
This is an example of a large classic u-shaped separated utility room in Other with a built-in sink, shaker cabinets, white cabinets, tile countertops, white walls, slate flooring and a side by side washer and dryer.
This is an example of a large classic u-shaped separated utility room in Other with a built-in sink, shaker cabinets, white cabinets, tile countertops, white walls, slate flooring and a side by side washer and dryer.

Mel Carll
Inspiration for a large classic u-shaped separated utility room in Los Angeles with a belfast sink, recessed-panel cabinets, green cabinets, quartz worktops, white walls, slate flooring, a side by side washer and dryer, grey floors and white worktops.
Inspiration for a large classic u-shaped separated utility room in Los Angeles with a belfast sink, recessed-panel cabinets, green cabinets, quartz worktops, white walls, slate flooring, a side by side washer and dryer, grey floors and white worktops.

This is an example of a medium sized farmhouse galley separated utility room in Chicago with a submerged sink, beaded cabinets, white cabinets, granite worktops, white splashback, porcelain splashback, white walls, slate flooring, a side by side washer and dryer, grey floors and black worktops.

Photo of a small modern single-wall separated utility room in Atlanta with a submerged sink, flat-panel cabinets, white cabinets, composite countertops, white walls, slate flooring, a side by side washer and dryer, beige floors and green worktops.
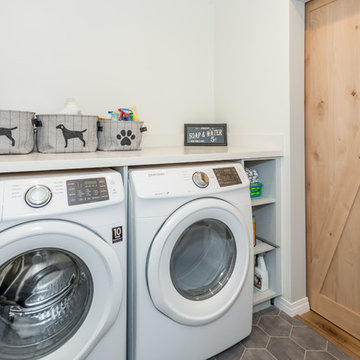
Inside of laundry room with honeycomb flooring tile, and sliding wooden barn door.
Inspiration for a medium sized rural single-wall separated utility room in Los Angeles with open cabinets, grey cabinets, engineered stone countertops, white walls, slate flooring, a side by side washer and dryer, grey floors and grey worktops.
Inspiration for a medium sized rural single-wall separated utility room in Los Angeles with open cabinets, grey cabinets, engineered stone countertops, white walls, slate flooring, a side by side washer and dryer, grey floors and grey worktops.
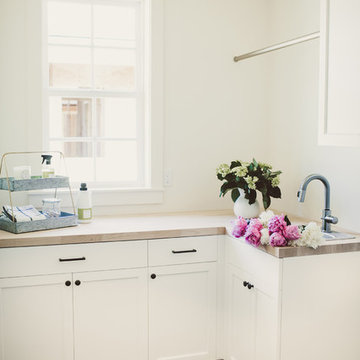
Inspiration for a small country l-shaped separated utility room in Portland with shaker cabinets, white cabinets, wood worktops, white walls, slate flooring, a side by side washer and dryer and a built-in sink.

Inspiration for a medium sized modern galley utility room in Portland with an integrated sink, flat-panel cabinets, white cabinets, composite countertops, white splashback, white walls, slate flooring, a side by side washer and dryer, grey floors and white worktops.

Laundry room
Christopher Stark Photo
This is an example of a medium sized rural l-shaped utility room in San Francisco with a submerged sink, engineered stone countertops, white walls, slate flooring, a side by side washer and dryer, shaker cabinets and red cabinets.
This is an example of a medium sized rural l-shaped utility room in San Francisco with a submerged sink, engineered stone countertops, white walls, slate flooring, a side by side washer and dryer, shaker cabinets and red cabinets.
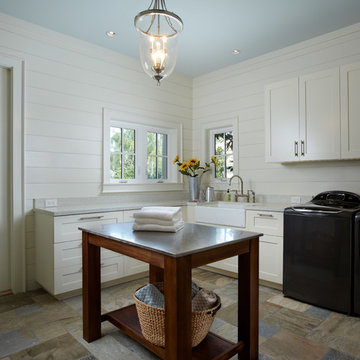
Marc Rutenberg Homes
Large classic l-shaped utility room in Tampa with a belfast sink, shaker cabinets, white cabinets, granite worktops, white walls, slate flooring and a side by side washer and dryer.
Large classic l-shaped utility room in Tampa with a belfast sink, shaker cabinets, white cabinets, granite worktops, white walls, slate flooring and a side by side washer and dryer.
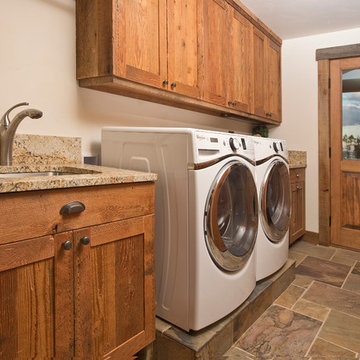
Rustic galley utility room in Other with a submerged sink, shaker cabinets, granite worktops, white walls, slate flooring, a side by side washer and dryer and medium wood cabinets.
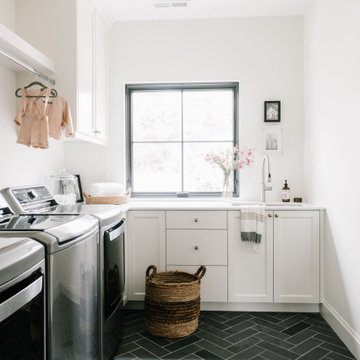
Photo of a medium sized traditional single-wall separated utility room in Salt Lake City with a built-in sink, shaker cabinets, white cabinets, engineered stone countertops, white walls, slate flooring, a side by side washer and dryer, black floors and white worktops.
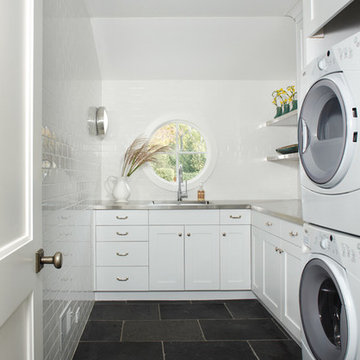
Farmhouse utility room in Detroit with a submerged sink, shaker cabinets, white cabinets, stainless steel worktops, white walls, slate flooring and a stacked washer and dryer.

Medium sized midcentury utility room in Toronto with a submerged sink, flat-panel cabinets, engineered stone countertops, engineered quartz splashback, white walls, slate flooring, a side by side washer and dryer, black floors and white worktops.
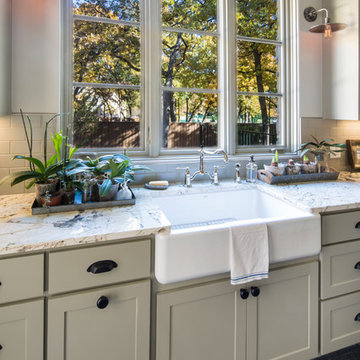
Medium sized country l-shaped separated utility room in Dallas with a belfast sink, shaker cabinets, white cabinets, marble worktops, white walls, slate flooring and a side by side washer and dryer.
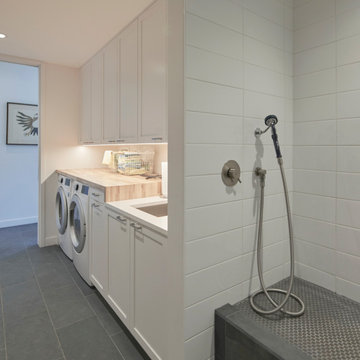
This is an example of a large farmhouse single-wall separated utility room in Chicago with a submerged sink, shaker cabinets, white cabinets, wood worktops, white walls, slate flooring, a side by side washer and dryer, grey floors and brown worktops.
Utility Room with White Walls and Slate Flooring Ideas and Designs
1