Utility Room with Window Splashback and Granite Splashback Ideas and Designs
Refine by:
Budget
Sort by:Popular Today
121 - 140 of 162 photos
Item 1 of 3
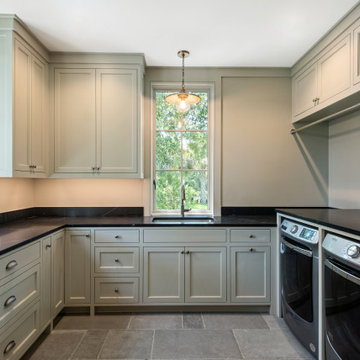
Laundry room featuring tumbled limestone flooring, custom inset shaker cabinetry with antique pewter hardware and black granite countertops.
Design ideas for a classic u-shaped separated utility room in Charleston with a submerged sink, shaker cabinets, distressed cabinets, granite worktops, black splashback, granite splashback, limestone flooring, a side by side washer and dryer, brown floors and black worktops.
Design ideas for a classic u-shaped separated utility room in Charleston with a submerged sink, shaker cabinets, distressed cabinets, granite worktops, black splashback, granite splashback, limestone flooring, a side by side washer and dryer, brown floors and black worktops.
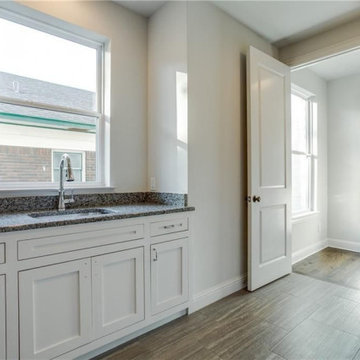
Large classic separated utility room in Dallas with a single-bowl sink, recessed-panel cabinets, white cabinets, quartz worktops, grey splashback, granite splashback, grey walls, porcelain flooring, a side by side washer and dryer, grey floors and grey worktops.
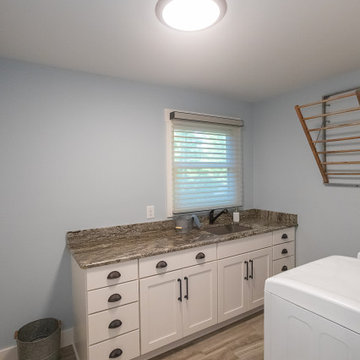
Lake Cabin Home Addition - Laundry Room
Photo of a medium sized traditional galley separated utility room in Atlanta with a submerged sink, recessed-panel cabinets, white cabinets, granite worktops, brown splashback, granite splashback, blue walls, porcelain flooring, a side by side washer and dryer, beige floors and brown worktops.
Photo of a medium sized traditional galley separated utility room in Atlanta with a submerged sink, recessed-panel cabinets, white cabinets, granite worktops, brown splashback, granite splashback, blue walls, porcelain flooring, a side by side washer and dryer, beige floors and brown worktops.
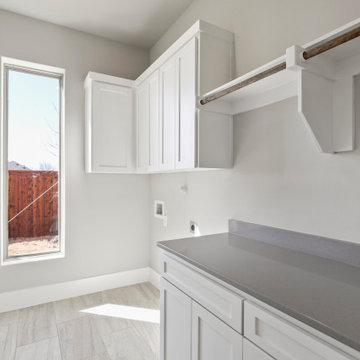
Design ideas for a large classic single-wall utility room in Dallas with beaded cabinets, grey cabinets, granite worktops, grey splashback, granite splashback, grey walls, light hardwood flooring, a side by side washer and dryer, grey floors and grey worktops.
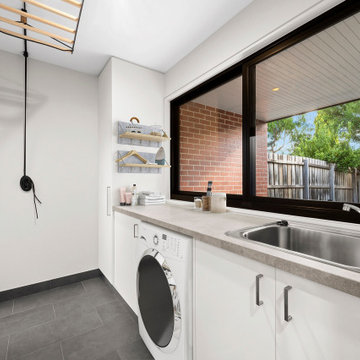
Inspiration for a medium sized modern galley utility room in Melbourne with a submerged sink, engineered stone countertops, window splashback, white walls and ceramic flooring.
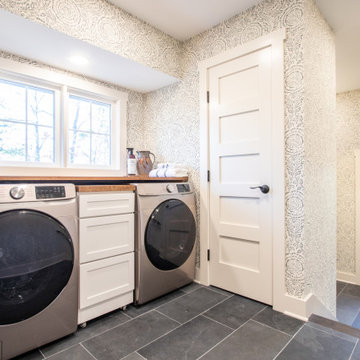
Inspiration for a traditional single-wall utility room in Other with shaker cabinets, white cabinets, wood worktops, window splashback, blue walls, slate flooring, a side by side washer and dryer, grey floors, brown worktops and wallpapered walls.

Casita Hickory – The Monterey Hardwood Collection was designed with a historical, European influence making it simply savvy & perfect for today’s trends. This collection captures the beauty of nature, developed using tomorrow’s technology to create a new demand for random width planks.
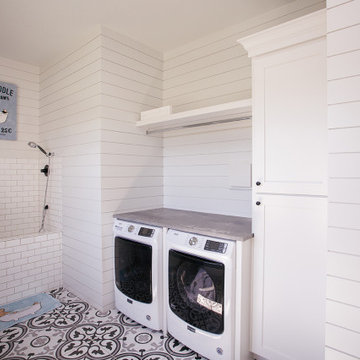
Custom laundry room cabinets with a white finish.
This is an example of a medium sized rural utility room in Portland with a built-in sink, white cabinets, window splashback, white walls, a side by side washer and dryer, multi-coloured floors and grey worktops.
This is an example of a medium sized rural utility room in Portland with a built-in sink, white cabinets, window splashback, white walls, a side by side washer and dryer, multi-coloured floors and grey worktops.

With this fun wallpaper by Stroheim and this view, who would imagine laundry a chore in this charming laundry room? Cabinetry by Ascent Fine Cabinetry.

This is a hidden cat feeding and liter box area in the cabinetry of the laundry room. This is an excellent way to contain the smell and mess of a cat.
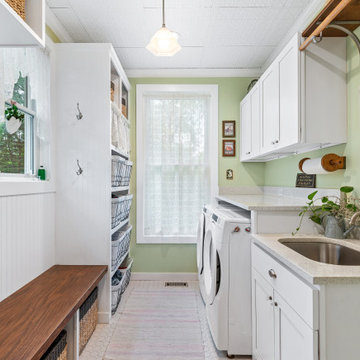
Photo of a victorian galley utility room in Chicago with a submerged sink, shaker cabinets, white cabinets, granite worktops, beige splashback, granite splashback, green walls, ceramic flooring, a side by side washer and dryer, white floors, white worktops, a coffered ceiling and wainscoting.
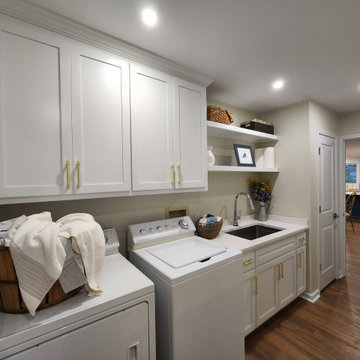
Small contemporary single-wall separated utility room in Raleigh with a submerged sink, shaker cabinets, white cabinets, granite worktops, white splashback, granite splashback, white walls, light hardwood flooring, a side by side washer and dryer, brown floors and white worktops.
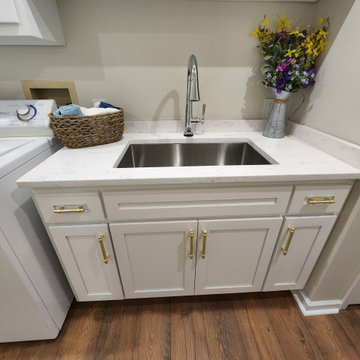
Inspiration for a small contemporary single-wall separated utility room in Raleigh with a submerged sink, shaker cabinets, white cabinets, granite worktops, white splashback, granite splashback, white walls, light hardwood flooring, a side by side washer and dryer, brown floors and white worktops.
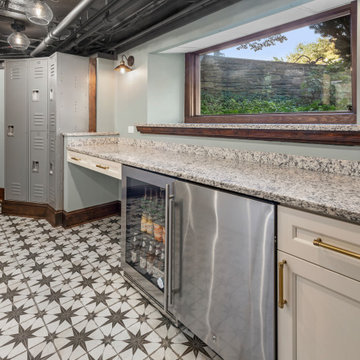
This is an example of a medium sized eclectic galley utility room in Philadelphia with a belfast sink, recessed-panel cabinets, beige cabinets, granite worktops, multi-coloured splashback, granite splashback, grey walls, concrete flooring, a side by side washer and dryer, multi-coloured floors, multicoloured worktops and exposed beams.

Medium sized bohemian galley utility room in Philadelphia with a belfast sink, recessed-panel cabinets, beige cabinets, granite worktops, multi-coloured splashback, granite splashback, grey walls, concrete flooring, a side by side washer and dryer, multi-coloured floors, multicoloured worktops and exposed beams.
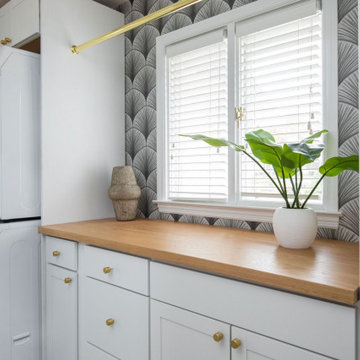
Inspiration for a medium sized traditional galley separated utility room in Indianapolis with shaker cabinets, white cabinets, wood worktops, black splashback, window splashback, white walls, ceramic flooring, a stacked washer and dryer, black floors, brown worktops and wallpapered walls.
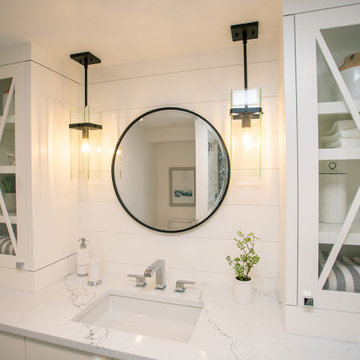
Beautiful laundry room containing hand crafted cabinets with a white finish.
Photo of a medium sized modern l-shaped separated utility room in Portland with a built-in sink, white cabinets, white splashback, window splashback, white walls, ceramic flooring, a side by side washer and dryer, grey floors and grey worktops.
Photo of a medium sized modern l-shaped separated utility room in Portland with a built-in sink, white cabinets, white splashback, window splashback, white walls, ceramic flooring, a side by side washer and dryer, grey floors and grey worktops.
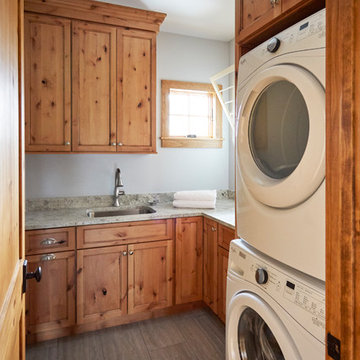
Photo Credit: Kaskel Photo
This is an example of a medium sized rustic l-shaped separated utility room in Chicago with a submerged sink, recessed-panel cabinets, medium wood cabinets, granite worktops, grey walls, porcelain flooring, a stacked washer and dryer, grey floors, grey splashback, granite splashback and grey worktops.
This is an example of a medium sized rustic l-shaped separated utility room in Chicago with a submerged sink, recessed-panel cabinets, medium wood cabinets, granite worktops, grey walls, porcelain flooring, a stacked washer and dryer, grey floors, grey splashback, granite splashback and grey worktops.

Inspiration for a large farmhouse l-shaped utility room in Chicago with an integrated sink, raised-panel cabinets, white cabinets, quartz worktops, blue walls, medium hardwood flooring, a side by side washer and dryer, brown floors, white worktops, white splashback, granite splashback, a wallpapered ceiling, wallpapered walls and feature lighting.

Large farmhouse l-shaped utility room in Chicago with an integrated sink, raised-panel cabinets, white cabinets, quartz worktops, white splashback, granite splashback, white walls, medium hardwood flooring, a side by side washer and dryer, grey floors, white worktops, a wallpapered ceiling, wallpapered walls and feature lighting.
Utility Room with Window Splashback and Granite Splashback Ideas and Designs
7