Utility Room with Wood Splashback and Marble Splashback Ideas and Designs
Refine by:
Budget
Sort by:Popular Today
101 - 120 of 356 photos
Item 1 of 3

This multi purpose room includes custom pet beds, a built-in workstation, built-in lockers and utility cabinets.
Large traditional galley utility room in Detroit with a submerged sink, recessed-panel cabinets, white cabinets, engineered stone countertops, grey walls, porcelain flooring, a side by side washer and dryer, beige floors, beige worktops, white splashback, wood splashback and panelled walls.
Large traditional galley utility room in Detroit with a submerged sink, recessed-panel cabinets, white cabinets, engineered stone countertops, grey walls, porcelain flooring, a side by side washer and dryer, beige floors, beige worktops, white splashback, wood splashback and panelled walls.

Inspiration for a large classic u-shaped utility room in Phoenix with a belfast sink, beaded cabinets, grey cabinets, engineered stone countertops, white splashback, marble splashback, white walls, marble flooring, a stacked washer and dryer, grey floors, white worktops, a coffered ceiling and wallpapered walls.
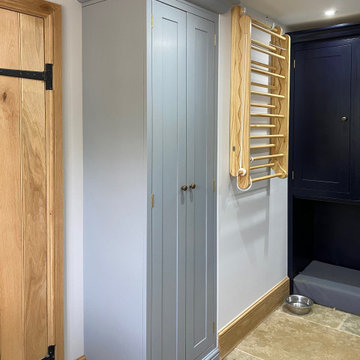
The utility is pacious, with a pull out laundry rack, washer, dryer, sink and toilet. Also we designed a special place for the dogs to lay under the built in cupboards.

This is an example of a medium sized classic single-wall separated utility room in Kansas City with a submerged sink, recessed-panel cabinets, green cabinets, engineered stone countertops, white splashback, marble splashback, white walls, porcelain flooring, a stacked washer and dryer, white floors and white worktops.
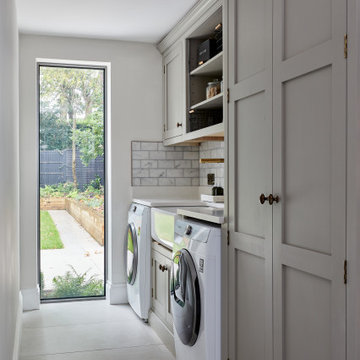
Transforming a 1960s property into a New England-style home isn’t easy. But for owners Emma and Matt and their team at Babel Developments, the challenge was one they couldn’t resist. The house (@our_surrey_project) hadn’t been touched since the sixties so the starting point was to strip it back and extend at the rear and front.

Photo of a small modern single-wall utility room in Toronto with a submerged sink, shaker cabinets, marble worktops, white splashback, marble splashback, white walls, marble flooring, a side by side washer and dryer, grey floors and white worktops.

Mud Room with dark gray bench and charging station. Barn door with an X to close to keep messes behind close doors.
Medium sized traditional single-wall utility room in San Francisco with shaker cabinets, grey cabinets, wood worktops, grey splashback, wood splashback, grey walls, light hardwood flooring, a concealed washer and dryer, grey floors and grey worktops.
Medium sized traditional single-wall utility room in San Francisco with shaker cabinets, grey cabinets, wood worktops, grey splashback, wood splashback, grey walls, light hardwood flooring, a concealed washer and dryer, grey floors and grey worktops.
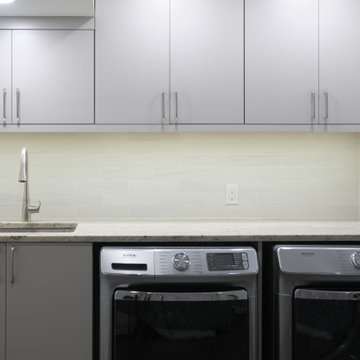
Small contemporary single-wall laundry cupboard in Baltimore with a submerged sink, flat-panel cabinets, grey cabinets, granite worktops, beige splashback, marble splashback, white walls, a side by side washer and dryer and beige worktops.
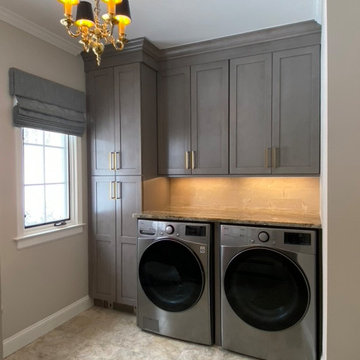
This space was completely renovated. The original cabinets were from when the house was built nearly 40 years ago. The floor is a 12" square stone tile. The washer and dryer are topped by a gorgeous granite remnant with a crema marfil marble subway tile in a brick pattern.
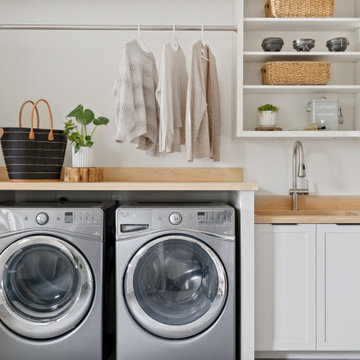
This is an example of a large farmhouse single-wall utility room in Portland with a submerged sink, shaker cabinets, white cabinets, wood worktops, wood splashback, white walls, porcelain flooring, a side by side washer and dryer, grey floors and beige worktops.

Unique, modern custom home in East Dallas.
Large nautical l-shaped separated utility room in Dallas with a submerged sink, flat-panel cabinets, brown cabinets, marble worktops, grey splashback, marble splashback, white walls, porcelain flooring, a side by side washer and dryer, white floors and grey worktops.
Large nautical l-shaped separated utility room in Dallas with a submerged sink, flat-panel cabinets, brown cabinets, marble worktops, grey splashback, marble splashback, white walls, porcelain flooring, a side by side washer and dryer, white floors and grey worktops.
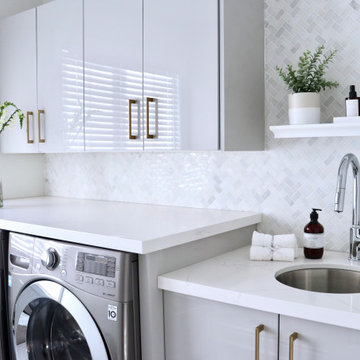
Photo of a medium sized modern galley utility room in Toronto with a single-bowl sink, flat-panel cabinets, grey cabinets, engineered stone countertops, marble splashback, grey walls, a side by side washer and dryer and white worktops.

Design ideas for a large contemporary galley utility room in Other with a built-in sink, flat-panel cabinets, light wood cabinets, concrete worktops, wood splashback, slate flooring, a stacked washer and dryer, grey worktops, a wood ceiling and wood walls.

This two tone kitchen is so well matched.Light and bright with a warmth through out. Kitchen table matching worktops and the same timber wrapping the kitchen. Very modern touch with the handleless island.David Murphy photography

This small addition packs a punch with tons of storage and a functional laundry space. Shoe cubbies, fluted apron sink, and upholstered bench round out the stunning features that make laundry more enjoyable.
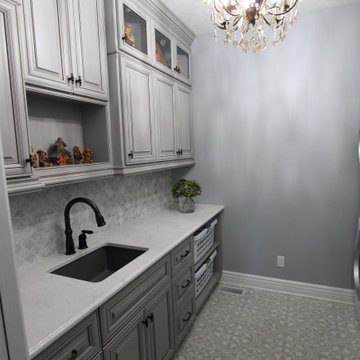
Inspiration for a medium sized victorian galley separated utility room in Other with a built-in sink, raised-panel cabinets, grey cabinets, quartz worktops, marble splashback, ceramic flooring, a stacked washer and dryer, multi-coloured floors and white worktops.

This pint sized laundry room is stocked full of the essentials.
Miele's compact washer and dryer fit snugly under counter. Flanked by an adorable single bowl farm sink this laundry room is up to the task. Plenty of storage lurks behind the cabinet setting on the counter.

This is an example of a medium sized traditional galley utility room in Chicago with a submerged sink, raised-panel cabinets, brown cabinets, onyx worktops, black splashback, marble splashback, blue walls, porcelain flooring, a side by side washer and dryer, blue floors, black worktops, a wallpapered ceiling, wallpapered walls and feature lighting.

Laundry room with farmhouse accents
Photo Credit: N. Leonard
Large country single-wall utility room in New York with a submerged sink, raised-panel cabinets, beige cabinets, granite worktops, grey walls, medium hardwood flooring, a side by side washer and dryer, brown floors, grey splashback, wood splashback and tongue and groove walls.
Large country single-wall utility room in New York with a submerged sink, raised-panel cabinets, beige cabinets, granite worktops, grey walls, medium hardwood flooring, a side by side washer and dryer, brown floors, grey splashback, wood splashback and tongue and groove walls.

Heather Ryan, Interior Designer
H.Ryan Studio - Scottsdale, AZ
www.hryanstudio.com
Inspiration for a medium sized traditional single-wall separated utility room in Phoenix with a belfast sink, shaker cabinets, medium wood cabinets, wood worktops, grey splashback, wood splashback, white walls, limestone flooring, a concealed washer and dryer, black floors, black worktops and wood walls.
Inspiration for a medium sized traditional single-wall separated utility room in Phoenix with a belfast sink, shaker cabinets, medium wood cabinets, wood worktops, grey splashback, wood splashback, white walls, limestone flooring, a concealed washer and dryer, black floors, black worktops and wood walls.
Utility Room with Wood Splashback and Marble Splashback Ideas and Designs
6