Utility Room with Wood Splashback and Tongue and Groove Walls Ideas and Designs
Refine by:
Budget
Sort by:Popular Today
1 - 20 of 24 photos
Item 1 of 3

Photo of a medium sized contemporary single-wall utility room in Auckland with a submerged sink, shaker cabinets, white cabinets, quartz worktops, white splashback, wood splashback, white walls, carpet, an integrated washer and dryer, grey floors, white worktops, a vaulted ceiling and tongue and groove walls.

Design ideas for a large rural u-shaped separated utility room in San Francisco with a belfast sink, shaker cabinets, white cabinets, marble worktops, white splashback, wood splashback, white walls, light hardwood flooring, a side by side washer and dryer, white worktops, a vaulted ceiling and tongue and groove walls.

The patterned floor continues into the laundry room where double sets of appliances and plenty of countertops and storage helps the family manage household demands.

Transitional laundry room interior design in Austin, Texas.
Design ideas for a classic utility room in Austin with soapstone worktops, wood splashback, a stacked washer and dryer, black worktops and tongue and groove walls.
Design ideas for a classic utility room in Austin with soapstone worktops, wood splashback, a stacked washer and dryer, black worktops and tongue and groove walls.

Laundry room with flush inset shaker style doors/drawers, shiplap, v groove ceiling, extra storage/cubbies
Photo of a large modern utility room in Houston with white cabinets, granite worktops, white splashback, wood splashback, white walls, ceramic flooring, a side by side washer and dryer, multi-coloured floors, multicoloured worktops, a timber clad ceiling, tongue and groove walls, a submerged sink and shaker cabinets.
Photo of a large modern utility room in Houston with white cabinets, granite worktops, white splashback, wood splashback, white walls, ceramic flooring, a side by side washer and dryer, multi-coloured floors, multicoloured worktops, a timber clad ceiling, tongue and groove walls, a submerged sink and shaker cabinets.

Stacked washer deyer custom beige shaker cabinets sw feldspar pottery; undermount farmhouse sink with apron front and drip edge
Medium sized traditional single-wall separated utility room with a belfast sink, shaker cabinets, beige cabinets, engineered stone countertops, wood splashback, white walls, vinyl flooring, a stacked washer and dryer, brown floors, white worktops and tongue and groove walls.
Medium sized traditional single-wall separated utility room with a belfast sink, shaker cabinets, beige cabinets, engineered stone countertops, wood splashback, white walls, vinyl flooring, a stacked washer and dryer, brown floors, white worktops and tongue and groove walls.

Photo of a medium sized country galley utility room in Other with a built-in sink, recessed-panel cabinets, white cabinets, wood worktops, brown splashback, wood splashback, white walls, terracotta flooring, a side by side washer and dryer, multi-coloured floors, brown worktops and tongue and groove walls.

Laundry room with farmhouse accents
Photo Credit: N. Leonard
Large country single-wall utility room in New York with a submerged sink, raised-panel cabinets, beige cabinets, granite worktops, grey walls, medium hardwood flooring, a side by side washer and dryer, brown floors, grey splashback, wood splashback and tongue and groove walls.
Large country single-wall utility room in New York with a submerged sink, raised-panel cabinets, beige cabinets, granite worktops, grey walls, medium hardwood flooring, a side by side washer and dryer, brown floors, grey splashback, wood splashback and tongue and groove walls.

Relocating the kitchen in a whole-house renovation/addition project gave us space for a new pantry and this convenient laundry room.
© Jeffrey Totaro, 2023

This is an example of a rustic utility room in Vancouver with a submerged sink, shaker cabinets, white cabinets, wood worktops, white splashback, wood splashback, white walls, concrete flooring, a side by side washer and dryer, grey floors, brown worktops and tongue and groove walls.

Thinking of usage and purpose to bring a new clean laundry room update to this home. Lowered appliance to build a high counter for folding with a nice bit of light to make it feel easy. Walnut shelf ties to kitchen area while providing an easy way to hang laundry.
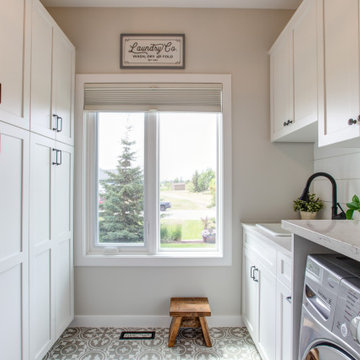
Every detail, and every area of this home was important and got our full attention. The laundry room, nicer than some kitchens, features a wall of custom cabinets for ample storage, quartz countertops, bar sink and vintage vinyl flooring.
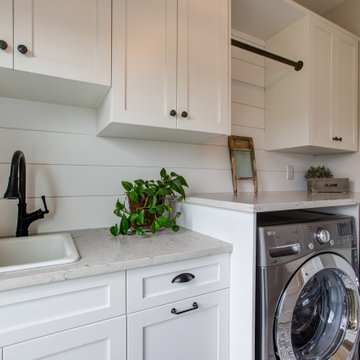
Every detail, and every area of this home was important and got our full attention. The laundry room, nicer than some kitchens, features a wall of custom cabinets for ample storage, quartz countertops, bar sink and vintage vinyl flooring.
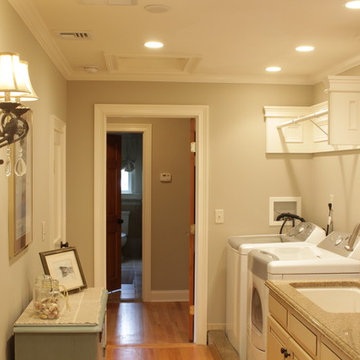
Laundry room with farmhouse accents.
Photo Credit: N. Leonard
Inspiration for a large country single-wall utility room in New York with a submerged sink, raised-panel cabinets, beige cabinets, granite worktops, grey walls, medium hardwood flooring, a side by side washer and dryer, brown floors, grey splashback, wood splashback and tongue and groove walls.
Inspiration for a large country single-wall utility room in New York with a submerged sink, raised-panel cabinets, beige cabinets, granite worktops, grey walls, medium hardwood flooring, a side by side washer and dryer, brown floors, grey splashback, wood splashback and tongue and groove walls.
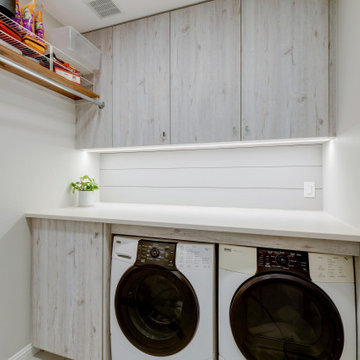
Thinking of usage and purpose to bring a new clean laundry room update to this home. Lowered appliance to build a high counter for folding with a nice bit of light to make it feel easy. Walnut shelf ties to kitchen area while providing an easy way to hang laundry.

Medium sized rural galley utility room in San Francisco with a built-in sink, recessed-panel cabinets, white cabinets, wood worktops, brown splashback, wood splashback, white walls, a side by side washer and dryer, brown worktops, tongue and groove walls, terracotta flooring and multi-coloured floors.

Large modern u-shaped separated utility room in San Francisco with a belfast sink, shaker cabinets, white cabinets, marble worktops, white splashback, wood splashback, white walls, light hardwood flooring, a side by side washer and dryer, white worktops, a vaulted ceiling and tongue and groove walls.

Laundry room with flush inset shaker style doors/drawers, shiplap, v groove ceiling, extra storage/cubbies
Large modern utility room in Houston with a submerged sink, white cabinets, granite worktops, white splashback, wood splashback, white walls, ceramic flooring, a side by side washer and dryer, multi-coloured floors, multicoloured worktops, a timber clad ceiling, tongue and groove walls and shaker cabinets.
Large modern utility room in Houston with a submerged sink, white cabinets, granite worktops, white splashback, wood splashback, white walls, ceramic flooring, a side by side washer and dryer, multi-coloured floors, multicoloured worktops, a timber clad ceiling, tongue and groove walls and shaker cabinets.
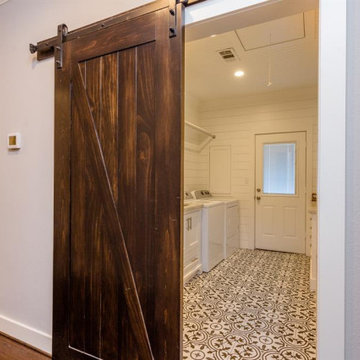
Laundry room cabinets with flush inset shaker style doors/drawers, shiplap, v groove ceiling, and barn door.
Design ideas for a large utility room in Houston with a submerged sink, shaker cabinets, white cabinets, granite worktops, white splashback, wood splashback, white walls, porcelain flooring, a side by side washer and dryer, multi-coloured floors and tongue and groove walls.
Design ideas for a large utility room in Houston with a submerged sink, shaker cabinets, white cabinets, granite worktops, white splashback, wood splashback, white walls, porcelain flooring, a side by side washer and dryer, multi-coloured floors and tongue and groove walls.
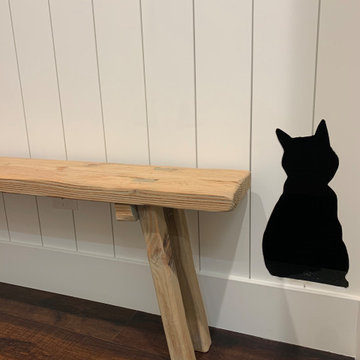
Custom cut cat door
Inspiration for a medium sized rural separated utility room with a belfast sink, shaker cabinets, beige cabinets, engineered stone countertops, white splashback, wood splashback, white walls, vinyl flooring, a stacked washer and dryer, brown floors, white worktops and tongue and groove walls.
Inspiration for a medium sized rural separated utility room with a belfast sink, shaker cabinets, beige cabinets, engineered stone countertops, white splashback, wood splashback, white walls, vinyl flooring, a stacked washer and dryer, brown floors, white worktops and tongue and groove walls.
Utility Room with Wood Splashback and Tongue and Groove Walls Ideas and Designs
1