Utility Room with Wood Worktops and a Stacked Washer and Dryer Ideas and Designs
Refine by:
Budget
Sort by:Popular Today
1 - 20 of 271 photos
Item 1 of 3
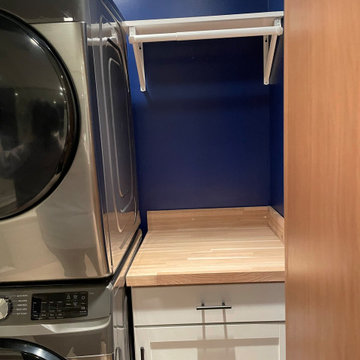
This is an example of a single-wall laundry cupboard in DC Metro with shaker cabinets, white cabinets, wood worktops, blue walls, a stacked washer and dryer and yellow worktops.

This laundry room in Scotch Plains, NJ, is just outside the master suite. Barn doors provide visual and sound screening. Galaxy Building, In House Photography.

This former closet-turned-laundry room is one of my favorite projects. It is completely functional, providing a countertop for treating stains and folding, a wall-mounted drying rack, and plenty of storage. The combination of textures in the carrara marble backsplash, floral sketch wallpaper and galvanized accents makes it a gorgeous place to spent (alot) of time!

Photo of a medium sized classic galley separated utility room in Philadelphia with recessed-panel cabinets, white cabinets, wood worktops, white walls, porcelain flooring, a stacked washer and dryer, white floors and brown worktops.

Photo of a small traditional single-wall laundry cupboard in Los Angeles with shaker cabinets, white cabinets, wood worktops, medium hardwood flooring, a stacked washer and dryer and white worktops.

Small farmhouse single-wall separated utility room in Atlanta with a single-bowl sink, shaker cabinets, blue cabinets, wood worktops, white splashback, metro tiled splashback, beige walls, ceramic flooring, a stacked washer and dryer, white floors and brown worktops.

Design ideas for a small modern l-shaped separated utility room in Hampshire with a belfast sink, shaker cabinets, turquoise cabinets, wood worktops, white walls, vinyl flooring, a stacked washer and dryer, white floors and brown worktops.

Inspiration for a classic l-shaped utility room in Cornwall with shaker cabinets, white cabinets, wood worktops, white walls, a stacked washer and dryer and beige worktops.

The compact and functional ground floor utility room and WC has been positioned where the original staircase used to be in the centre of the house.
We kept to a paired down utilitarian style and palette when designing this practical space. A run of bespoke birch plywood full height cupboards for coats and shoes and a laundry cupboard with a stacked washing machine and tumble dryer. Tucked at the end is an enamel bucket sink and lots of open shelving storage. A simple white grid of tiles and the natural finish cork flooring which runs through out the house.

Bright laundry room with a wood countertop and stacked washer/dryer. Complete with floating shelves, and a sink.
This is an example of a large rustic single-wall separated utility room in Salt Lake City with a single-bowl sink, wood worktops, white splashback, metro tiled splashback, white walls, a stacked washer and dryer, blue floors and brown worktops.
This is an example of a large rustic single-wall separated utility room in Salt Lake City with a single-bowl sink, wood worktops, white splashback, metro tiled splashback, white walls, a stacked washer and dryer, blue floors and brown worktops.
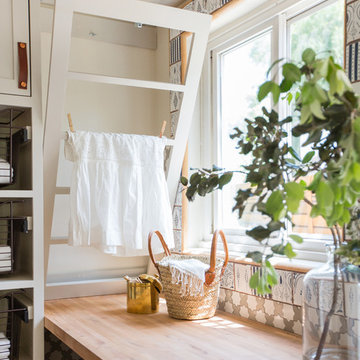
Tessa Neustadt
Medium sized rustic utility room in Los Angeles with shaker cabinets, grey cabinets, wood worktops, white walls, dark hardwood flooring and a stacked washer and dryer.
Medium sized rustic utility room in Los Angeles with shaker cabinets, grey cabinets, wood worktops, white walls, dark hardwood flooring and a stacked washer and dryer.
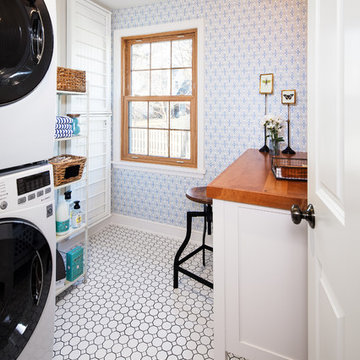
Thomas Grady Photography
Inspiration for a classic single-wall separated utility room in Omaha with white cabinets, wood worktops, blue walls, a stacked washer and dryer, white floors and brown worktops.
Inspiration for a classic single-wall separated utility room in Omaha with white cabinets, wood worktops, blue walls, a stacked washer and dryer, white floors and brown worktops.

Laundry room after (photo credit: O'Neil Interiors)
Inspiration for a small u-shaped utility room in Boston with flat-panel cabinets, white cabinets, wood worktops, white walls, travertine flooring, a stacked washer and dryer and grey floors.
Inspiration for a small u-shaped utility room in Boston with flat-panel cabinets, white cabinets, wood worktops, white walls, travertine flooring, a stacked washer and dryer and grey floors.

Designed a great mud room/entryway area with Kabinart Cabinetry, Arts and Crafts door style, square flat panel, two piece crown application to the ceiling.
Paint color chosen was Atlantic, with the Onyx Glaze.

minimalist appliances and a yellow accent are hidden behind a plywood barn door at the new side entry and utility corridor
Small coastal single-wall laundry cupboard in Orange County with open cabinets, grey cabinets, wood worktops, black walls, porcelain flooring, a stacked washer and dryer, grey floors and grey worktops.
Small coastal single-wall laundry cupboard in Orange County with open cabinets, grey cabinets, wood worktops, black walls, porcelain flooring, a stacked washer and dryer, grey floors and grey worktops.
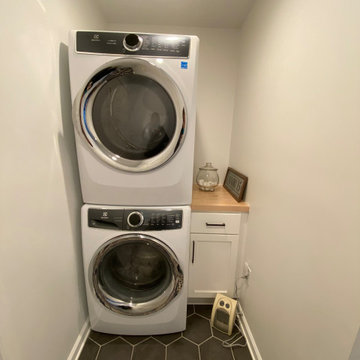
Inspiration for a small country single-wall separated utility room in Cleveland with shaker cabinets, white cabinets, wood worktops, white walls, porcelain flooring, a stacked washer and dryer, grey floors and brown worktops.
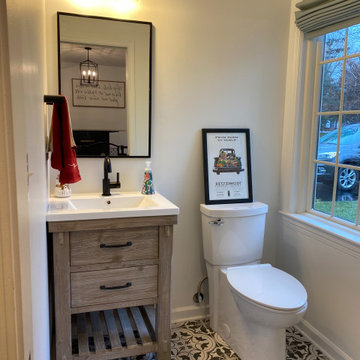
This is an example of a small rural single-wall separated utility room in Cleveland with shaker cabinets, white cabinets, wood worktops, white walls, porcelain flooring, a stacked washer and dryer, grey floors and brown worktops.
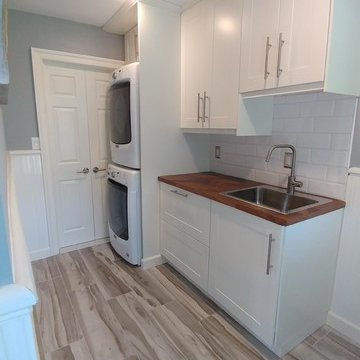
Attached Laundry Room Separated by Wall
This is an example of a medium sized coastal galley separated utility room in Philadelphia with a single-bowl sink, shaker cabinets, white cabinets, wood worktops, grey walls, porcelain flooring, a stacked washer and dryer, grey floors and brown worktops.
This is an example of a medium sized coastal galley separated utility room in Philadelphia with a single-bowl sink, shaker cabinets, white cabinets, wood worktops, grey walls, porcelain flooring, a stacked washer and dryer, grey floors and brown worktops.
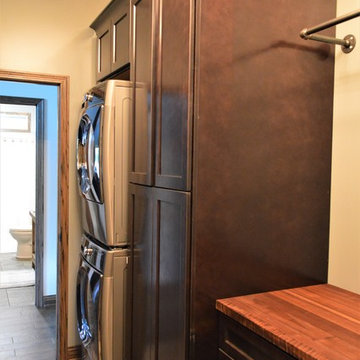
Haas Signature
Wood Species: Maple
Cabinet Finish: Slate Maple
Door Style: Shakertown V
Countertop: John Boos Butcherblock, Walnut
Design ideas for a small rural single-wall separated utility room in Other with a submerged sink, shaker cabinets, dark wood cabinets, wood worktops, beige walls, ceramic flooring, a stacked washer and dryer, beige floors and brown worktops.
Design ideas for a small rural single-wall separated utility room in Other with a submerged sink, shaker cabinets, dark wood cabinets, wood worktops, beige walls, ceramic flooring, a stacked washer and dryer, beige floors and brown worktops.

Medium sized traditional galley separated utility room in Indianapolis with shaker cabinets, white cabinets, wood worktops, black splashback, window splashback, white walls, ceramic flooring, a stacked washer and dryer, black floors, brown worktops and wallpapered walls.
Utility Room with Wood Worktops and a Stacked Washer and Dryer Ideas and Designs
1