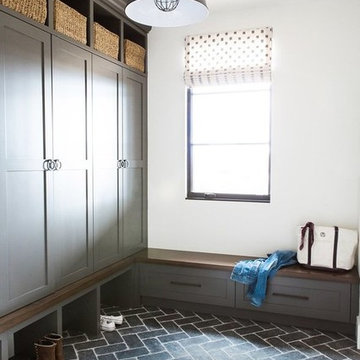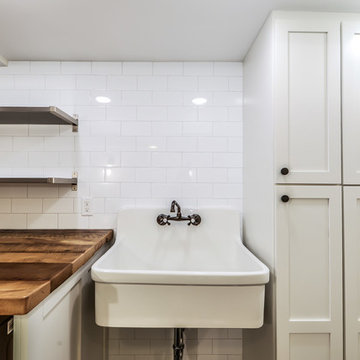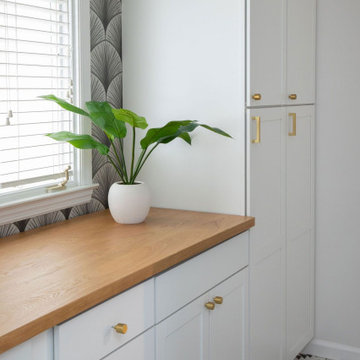Utility Room with Wood Worktops and Black Floors Ideas and Designs
Refine by:
Budget
Sort by:Popular Today
1 - 20 of 111 photos
Item 1 of 3

Medium sized traditional galley separated utility room in Indianapolis with shaker cabinets, white cabinets, wood worktops, black splashback, window splashback, white walls, ceramic flooring, a stacked washer and dryer, black floors, brown worktops and wallpapered walls.

Inspiration for a rural utility room in Portland with shaker cabinets, green cabinets, wood worktops, white walls, a side by side washer and dryer and black floors.

Farmhouse laundry room with shiplap walls and butcher block counters.
Medium sized rural l-shaped separated utility room in Seattle with shaker cabinets, white cabinets, wood worktops, tonge and groove splashback, white walls, porcelain flooring, a side by side washer and dryer, black floors, brown worktops and tongue and groove walls.
Medium sized rural l-shaped separated utility room in Seattle with shaker cabinets, white cabinets, wood worktops, tonge and groove splashback, white walls, porcelain flooring, a side by side washer and dryer, black floors, brown worktops and tongue and groove walls.

Laundry and mud room complete gut renovation. Addition of multi-use zones for improved function. Custom open shelving solution tucked into corner for housing cleaning tools, laundry hampers, towels, outerwear storage, etc for easy access.

When the kitchen and laundry are next to each other, we often find it needs a face lift as well. We simply carried the same hale navy to the cabinets and decided to go with a wood stained top.

Custom Cabinets: Acadia Cabinets
Flooring: Herringbone Teak from indoTeak
Door Hardware: Baldwin
Cabinet Pulls, Mirror + Hooks: Anthropologie
Inspiration for a medium sized eclectic utility room in Seattle with recessed-panel cabinets, blue cabinets, wood worktops, dark hardwood flooring, a side by side washer and dryer, black floors, brown worktops and grey walls.
Inspiration for a medium sized eclectic utility room in Seattle with recessed-panel cabinets, blue cabinets, wood worktops, dark hardwood flooring, a side by side washer and dryer, black floors, brown worktops and grey walls.

The finished project! The white built-in locker system with a floor to ceiling cabinet for added storage. Black herringbone slate floor, and wood countertop for easy folding. And peep those leather pulls!

TWO TONE.
- Dulux 'Black'
- Dulux 'Lexicon' 1/4 strength
- 80mm thick 'Michaelangelo' Quantum Quartz bench tops
- 'Michaelangelo' Quantum Quartz splash back
- Blanco sink & tap
- Shaker profile polyurethane doors
- Custom library/bookshelf to match kitchen
- Custom ladder
- Blum hardware
- Black handles
- Integrated Fridge/Freezer Leiebherr
- Laundry
Sheree Bounassif, Kitchens by Emanuel

This is an example of a small modern single-wall separated utility room in Baltimore with a submerged sink, shaker cabinets, white cabinets, wood worktops, beige walls, porcelain flooring, a side by side washer and dryer, black floors and brown worktops.

Utility connecting to the kitchen with plum walls and ceiling, wooden worktop, belfast sink and copper accents. Mustard yellow gingham curtains hide the utilities.

Shop the Look, See the Photo Tour here: https://www.studio-mcgee.com/studioblog/2017/4/24/promontory-project-great-room-kitchen?rq=Promontory%20Project%3A
Watch the Webisode: https://www.studio-mcgee.com/studioblog/2017/4/21/promontory-project-webisode?rq=Promontory%20Project%3A

Inspiration for a medium sized contemporary utility room in Cincinnati with an utility sink, shaker cabinets, white cabinets, wood worktops, white walls, marble flooring, a side by side washer and dryer, black floors and brown worktops.

Nautical utility room in Minneapolis with shaker cabinets, white cabinets, wood worktops, grey walls, a stacked washer and dryer and black floors.

Traditional galley utility room in Milwaukee with recessed-panel cabinets, white cabinets, wood worktops, grey walls, a side by side washer and dryer and black floors.

Design ideas for a medium sized traditional single-wall utility room in Atlanta with a belfast sink, raised-panel cabinets, white cabinets, wood worktops, white splashback, brick splashback, white walls, ceramic flooring, a stacked washer and dryer and black floors.

Stunning transitional modern laundry room remodel with new slate herringbone floor, white locker built-ins with characters of leather, and pops of black.

The perfect amount of space to get the laundry done! We love the color of the cabinets with the reclaimed wood (tractor trailer floor) counter tops...and again, that floor just brings everything together!

Inspiration for a country utility room in Minneapolis with shaker cabinets, light wood cabinets, wood worktops, white walls, a side by side washer and dryer, black floors and beige worktops.

Small traditional single-wall separated utility room in Minneapolis with wood worktops, yellow walls, porcelain flooring, a side by side washer and dryer, black floors and brown worktops.

Medium sized classic galley separated utility room in Indianapolis with shaker cabinets, white cabinets, wood worktops, black splashback, window splashback, white walls, ceramic flooring, a stacked washer and dryer, black floors, brown worktops and wallpapered walls.
Utility Room with Wood Worktops and Black Floors Ideas and Designs
1