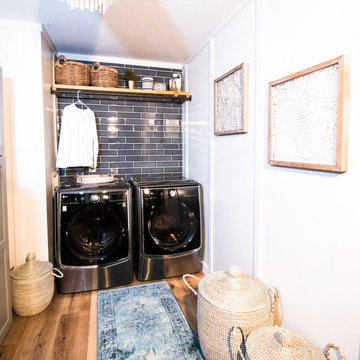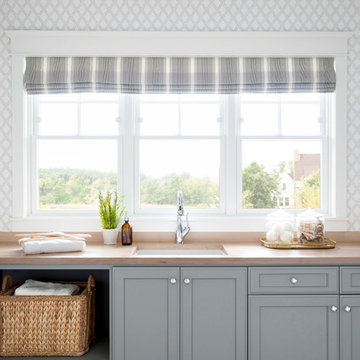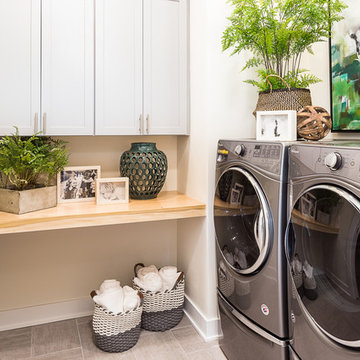Utility Room with Wood Worktops and Glass Worktops Ideas and Designs
Refine by:
Budget
Sort by:Popular Today
1 - 20 of 2,556 photos
Item 1 of 3

Stunning transitional modern laundry room remodel with new slate herringbone floor, white locker built-ins with characters of leather, and pops of black.

Inspiration for a small traditional laundry cupboard in Chicago with wood worktops, medium hardwood flooring and a side by side washer and dryer.

This is an example of a medium sized rural single-wall utility room in Chicago with a submerged sink, shaker cabinets, white cabinets, wood worktops, white walls, slate flooring, a side by side washer and dryer, grey floors and brown worktops.

Inspiration for an eclectic single-wall utility room in Boston with shaker cabinets, white cabinets, wood worktops, blue walls, ceramic flooring, a side by side washer and dryer and grey floors.

Multi-Functional and beautiful Laundry/Mudroom. Laundry folding space above the washer/drier with pull out storage in between. Storage for cleaning and other items above the washer/drier.

Sanderson Photography, Inc.
This is an example of a medium sized rustic galley utility room in Other with a built-in sink, shaker cabinets, grey cabinets, wood worktops, brown walls, ceramic flooring and a stacked washer and dryer.
This is an example of a medium sized rustic galley utility room in Other with a built-in sink, shaker cabinets, grey cabinets, wood worktops, brown walls, ceramic flooring and a stacked washer and dryer.

This is an example of a farmhouse single-wall separated utility room in Philadelphia with a belfast sink, white cabinets, wood worktops, ceramic flooring, a side by side washer and dryer, grey floors and brown worktops.

Design ideas for a small modern galley separated utility room in Indianapolis with open cabinets, wood worktops, blue walls, a side by side washer and dryer and brown floors.

Traditional galley utility room in Milwaukee with recessed-panel cabinets, white cabinets, wood worktops, grey walls, a side by side washer and dryer and black floors.

Design ideas for a medium sized beach style l-shaped utility room in New York with louvered cabinets, white cabinets, wood worktops, white walls, light hardwood flooring, a side by side washer and dryer, grey floors and white worktops.

Spacecrafting Photography
Photo of a beach style utility room in Minneapolis with a submerged sink, recessed-panel cabinets, grey cabinets, wood worktops and multi-coloured walls.
Photo of a beach style utility room in Minneapolis with a submerged sink, recessed-panel cabinets, grey cabinets, wood worktops and multi-coloured walls.

Design ideas for a small traditional laundry cupboard in Baltimore with shaker cabinets, white cabinets, wood worktops, medium hardwood flooring, a side by side washer and dryer, brown floors and brown worktops.

Contemporary cloakroom and laundry room. Fully integrated washing machine and tumble dryer in bespoke cabinetry. Belfast sink. Brass tap. Coat hooks and key magnet. tiled flooring.

Jackson Design Build |
Photography: NW Architectural Photography
Design ideas for a medium sized classic single-wall laundry cupboard in Seattle with an utility sink, wood worktops, concrete flooring, a side by side washer and dryer, green floors and white walls.
Design ideas for a medium sized classic single-wall laundry cupboard in Seattle with an utility sink, wood worktops, concrete flooring, a side by side washer and dryer, green floors and white walls.

Doing laundry is less of a chore when you have a beautiful, dedicated space to do it in. This laundry room situated right off the mud room with easy access from the master suite. High ceilings and light finishes keep it bright and fresh. Shaker-style cabinets provide plenty of storage and the maple counter makes for the perfect folding station.
Photo: Kerry Bern www.prepiowa.com

Small traditional single-wall separated utility room in Minneapolis with wood worktops, yellow walls, porcelain flooring, a side by side washer and dryer, black floors and brown worktops.

Kris Moya
This is an example of a small classic single-wall laundry cupboard in Barcelona with flat-panel cabinets, a side by side washer and dryer, wood worktops, light hardwood flooring, beige floors, beige worktops and grey cabinets.
This is an example of a small classic single-wall laundry cupboard in Barcelona with flat-panel cabinets, a side by side washer and dryer, wood worktops, light hardwood flooring, beige floors, beige worktops and grey cabinets.

This project consisted of stripping everything to the studs and removing walls on half of the first floor and replacing with custom finishes creating an open concept with zoned living areas.

Richard Mandelkorn
A newly connected hallway leading to the master suite had the added benefit of a new laundry closet squeezed in; the original home had a cramped closet in the kitchen downstairs. The space was made efficient with a countertop for folding, a hanging drying rack and cabinet for storage. All is concealed by a traditional barn door, and lit by a new expansive window opposite.

Inspiration for a medium sized scandi single-wall utility room in Bordeaux with flat-panel cabinets, white cabinets, wood worktops, beige walls, ceramic flooring, a side by side washer and dryer and beige worktops.
Utility Room with Wood Worktops and Glass Worktops Ideas and Designs
1