Utility Room with Wood Worktops and Green Walls Ideas and Designs
Refine by:
Budget
Sort by:Popular Today
1 - 20 of 77 photos
Item 1 of 3

Make a closet laundry space work harder and look better by surrounding the washer and dryer with smart solutions.
Inspiration for a small classic single-wall laundry cupboard in Charlotte with wood worktops, light hardwood flooring, a side by side washer and dryer, beige worktops and green walls.
Inspiration for a small classic single-wall laundry cupboard in Charlotte with wood worktops, light hardwood flooring, a side by side washer and dryer, beige worktops and green walls.

The laundry room is crafted with beauty and function in mind. Its custom cabinets, drying racks, and little sitting desk are dressed in a gorgeous sage green and accented with hints of brass.
Pretty mosaic backsplash from Stone Impressions give the room and antiqued, casual feel.
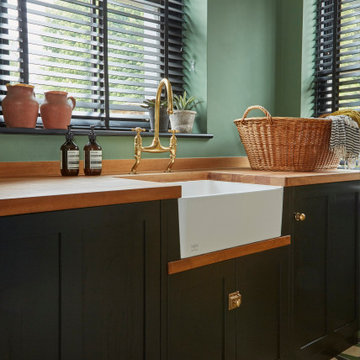
Utility Sink Area
Design ideas for an eclectic utility room in London with a belfast sink, shaker cabinets, green cabinets, wood worktops, green walls and green floors.
Design ideas for an eclectic utility room in London with a belfast sink, shaker cabinets, green cabinets, wood worktops, green walls and green floors.
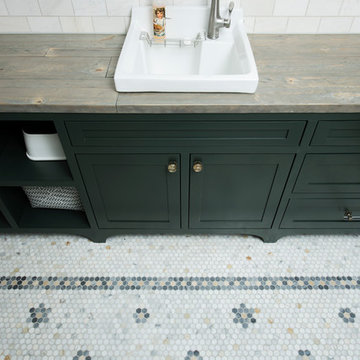
Whonsetler Photography
Design ideas for a medium sized traditional galley separated utility room in Indianapolis with a built-in sink, shaker cabinets, green cabinets, wood worktops, green walls, marble flooring, a side by side washer and dryer and white floors.
Design ideas for a medium sized traditional galley separated utility room in Indianapolis with a built-in sink, shaker cabinets, green cabinets, wood worktops, green walls, marble flooring, a side by side washer and dryer and white floors.

Bosch washing machines are so advanced they use 76% less water and almost 72% less energy than conventional models, with more gentle fabric care, superior cleaning results and quieter operation.

Breathtaking new kitchen with complete redesign and custom finishes throughout entire home. Expanded footprint to introduce a new private owners entry with custom mud room and dedicated laundry room. One of our favorite spaces!

Inspiration for a small traditional single-wall laundry cupboard in Orlando with open cabinets, white cabinets, wood worktops, green walls, light hardwood flooring and a side by side washer and dryer.
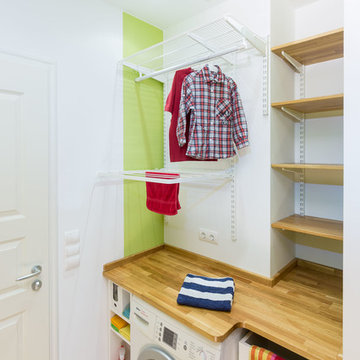
Die breite Nische haben wir oberhalb der Waschmaschine geschlossen mittels einer Leimholzplatte 28 mm aus Eiche geölt. Die Freiform an der Frontkane resultiert aus dem Rücksprung der rechten Wand. Auch die Wischleisten sind aus Leimholzplatte Eiche 18 mm.
Für den Platz rechts neben der Waschmaschine haben wir einen Wäschewagen hergestellt, den man auf Rollen aus der Nische ziehen kann.
Für den Platz links neben der Waschmaschine haben wir ein schmales Regal für Putzmittel hergestellt.
Oberhalb der Leimholzplatte gibt es noch eine Nische, in die wir vier Leimholzplatten 18 mm geölt auf Tragarme des Stahlregals der Firma elfa gelegt haben. So wurde dieser Platz optimal ausgenutzt!
Oberhalb der Waschmaschine gibt es ein weiteres Hängeregal des Herstellers elfa mit einem Gitterboden (in der Breite auf die Wand länge gekürzt), einer Kleiderstange sowie einem Trockengestell, welches nach unten abgeklappt werden kann
Fotografiert von Reiner Freese - X21.de

Vista sul lavabo del secondo bagno. Gli arredi su misura consentono di sfruttare al meglio lo spazio. In una nicchia chiusa da uno sportello sono stati posizionati scaldabagno elettrico e lavatrice.
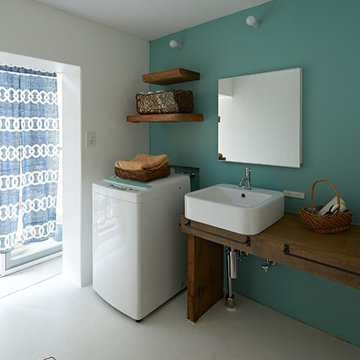
洗面手洗いの壁は、お客様が拘り抜いて選んだグリーンカラーです。
マットで質感が良く、かつ水にも強い特殊な塗装仕上げとしています。
天板にはお爺さまが残されていた彫刻のための木材を再利用しています。
あえてラフな表情を残すため、清掃と仕上げは極限まで抑えています。
清潔感が求められる空間でラフな仕上げにすることは案外バランスが難しい作業です。

Inspiration for a large coastal l-shaped utility room in Charleston with a built-in sink, white cabinets, wood worktops, medium hardwood flooring, a stacked washer and dryer, brown floors, brown worktops and green walls.

David Merrick
Inspiration for a medium sized bohemian l-shaped utility room in DC Metro with a belfast sink, open cabinets, wood worktops, green walls, concrete flooring, a side by side washer and dryer and medium wood cabinets.
Inspiration for a medium sized bohemian l-shaped utility room in DC Metro with a belfast sink, open cabinets, wood worktops, green walls, concrete flooring, a side by side washer and dryer and medium wood cabinets.

This laundry also acts as an entry airlock and mudroom. It is welcoming and has space to hide away mess if need be.
Photo of a small contemporary galley utility room in Other with a single-bowl sink, wood worktops, green splashback, ceramic splashback, green walls, concrete flooring, grey floors, a wood ceiling and wood walls.
Photo of a small contemporary galley utility room in Other with a single-bowl sink, wood worktops, green splashback, ceramic splashback, green walls, concrete flooring, grey floors, a wood ceiling and wood walls.
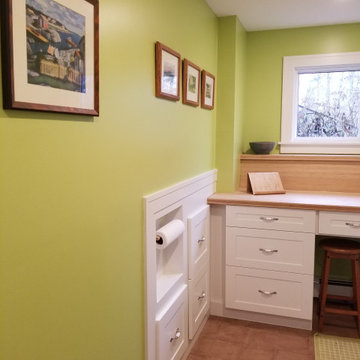
Basement laundry room with custom cabinets and "Terra" tile in the rosso colour line from Marca Corona Ceramiche.
Medium sized traditional l-shaped separated utility room in Other with an utility sink, white cabinets, wood worktops, green walls, porcelain flooring, a side by side washer and dryer, brown floors, brown worktops and shaker cabinets.
Medium sized traditional l-shaped separated utility room in Other with an utility sink, white cabinets, wood worktops, green walls, porcelain flooring, a side by side washer and dryer, brown floors, brown worktops and shaker cabinets.

Hardworking laundry room that needed to provide storage, and folding space for this large family.
Inspiration for a small traditional single-wall utility room in Portland with a single-bowl sink, shaker cabinets, white cabinets, wood worktops, green walls, slate flooring, a side by side washer and dryer, brown worktops and a wood ceiling.
Inspiration for a small traditional single-wall utility room in Portland with a single-bowl sink, shaker cabinets, white cabinets, wood worktops, green walls, slate flooring, a side by side washer and dryer, brown worktops and a wood ceiling.

Whonsetler Photography
Medium sized traditional galley separated utility room in Indianapolis with a built-in sink, shaker cabinets, green cabinets, wood worktops, green walls, marble flooring, a side by side washer and dryer and white floors.
Medium sized traditional galley separated utility room in Indianapolis with a built-in sink, shaker cabinets, green cabinets, wood worktops, green walls, marble flooring, a side by side washer and dryer and white floors.
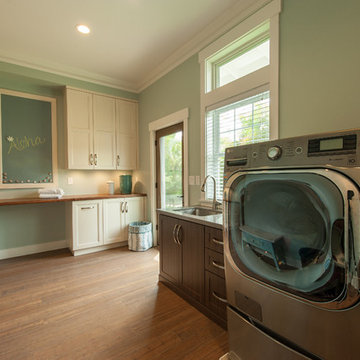
Photography: Augie Salbosa
This is an example of a medium sized classic utility room in Hawaii with a submerged sink, white cabinets, wood worktops, green walls, bamboo flooring and a side by side washer and dryer.
This is an example of a medium sized classic utility room in Hawaii with a submerged sink, white cabinets, wood worktops, green walls, bamboo flooring and a side by side washer and dryer.
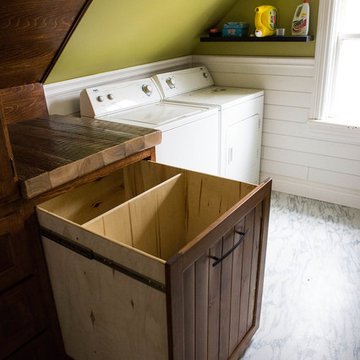
This custom made slide out, is made to replace laundry baskets and discretely store dirty laundry. The Hard wood counter top, made from salvaged barn beams, clear coated for easy cleaning, provides a space to fold and organise clothes.
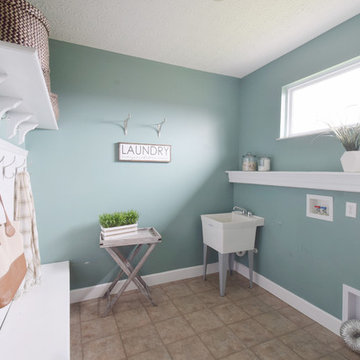
Staging and photo by StageHouse Design
Photo of a large farmhouse galley utility room in Cincinnati with an utility sink, wood worktops, green walls, laminate floors, a side by side washer and dryer, beige floors and white worktops.
Photo of a large farmhouse galley utility room in Cincinnati with an utility sink, wood worktops, green walls, laminate floors, a side by side washer and dryer, beige floors and white worktops.

スタイル工房_stylekoubou
Photo of a world-inspired utility room in Tokyo Suburbs with a built-in sink, open cabinets, wood worktops, green walls and brown worktops.
Photo of a world-inspired utility room in Tokyo Suburbs with a built-in sink, open cabinets, wood worktops, green walls and brown worktops.
Utility Room with Wood Worktops and Green Walls Ideas and Designs
1