Utility Room with Wood Worktops and Grey Floors Ideas and Designs
Refine by:
Budget
Sort by:Popular Today
241 - 260 of 536 photos
Item 1 of 3
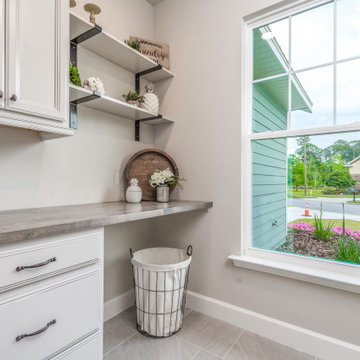
Photo of a medium sized galley separated utility room in Other with grey cabinets, wood worktops, beige walls, ceramic flooring, a side by side washer and dryer, grey floors and brown worktops.

This is an example of a coastal utility room in New Orleans with a belfast sink, shaker cabinets, white cabinets, wood worktops, blue splashback, porcelain splashback, white walls, porcelain flooring, a side by side washer and dryer, grey floors and brown worktops.

Simon Burt
Medium sized modern galley utility room in Cornwall with a single-bowl sink, flat-panel cabinets, white cabinets, wood worktops, white walls, ceramic flooring, a side by side washer and dryer, grey floors and beige worktops.
Medium sized modern galley utility room in Cornwall with a single-bowl sink, flat-panel cabinets, white cabinets, wood worktops, white walls, ceramic flooring, a side by side washer and dryer, grey floors and beige worktops.
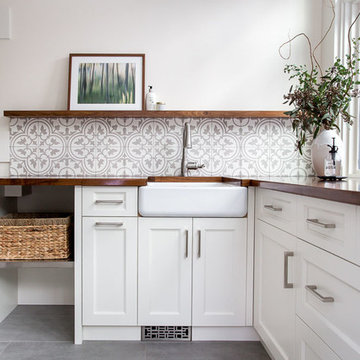
Natalie Fuglestveit Interior Design » Calgary & Kelowna Interior Designer.
A Canmore Renovation featuring a stunning laundry room with black walnut butcher block countertops, concrete patterned tile, walnut picture rail ledge, 18"x36" grey stone tile, mudroom, coat hooks, Kohler Whitehaven white cast iron apron front sink, live edge fir bench top and custom millwork.
Renovation by Triangle Enterprises.
Photo by Lindsay Nichols Photography.

This dark, dreary kitchen was large, but not being used well. The family of 7 had outgrown the limited storage and experienced traffic bottlenecks when in the kitchen together. A bright, cheerful and more functional kitchen was desired, as well as a new pantry space.
We gutted the kitchen and closed off the landing through the door to the garage to create a new pantry. A frosted glass pocket door eliminates door swing issues. In the pantry, a small access door opens to the garage so groceries can be loaded easily. Grey wood-look tile was laid everywhere.
We replaced the small window and added a 6’x4’ window, instantly adding tons of natural light. A modern motorized sheer roller shade helps control early morning glare. Three free-floating shelves are to the right of the window for favorite décor and collectables.
White, ceiling-height cabinets surround the room. The full-overlay doors keep the look seamless. Double dishwashers, double ovens and a double refrigerator are essentials for this busy, large family. An induction cooktop was chosen for energy efficiency, child safety, and reliability in cooking. An appliance garage and a mixer lift house the much-used small appliances.
An ice maker and beverage center were added to the side wall cabinet bank. The microwave and TV are hidden but have easy access.
The inspiration for the room was an exclusive glass mosaic tile. The large island is a glossy classic blue. White quartz countertops feature small flecks of silver. Plus, the stainless metal accent was even added to the toe kick!
Upper cabinet, under-cabinet and pendant ambient lighting, all on dimmers, was added and every light (even ceiling lights) is LED for energy efficiency.
White-on-white modern counter stools are easy to clean. Plus, throughout the room, strategically placed USB outlets give tidy charging options.

Design ideas for a large country utility room in Portland with blue cabinets, wood worktops, blue splashback, ceramic splashback, grey walls, ceramic flooring, grey floors and brown worktops.
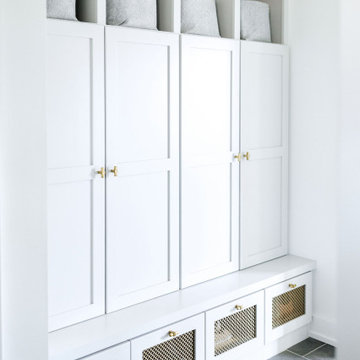
Design ideas for a rural utility room in Grand Rapids with a belfast sink, shaker cabinets, green cabinets, wood worktops, white walls, ceramic flooring, a side by side washer and dryer, grey floors, brown worktops and wallpapered walls.
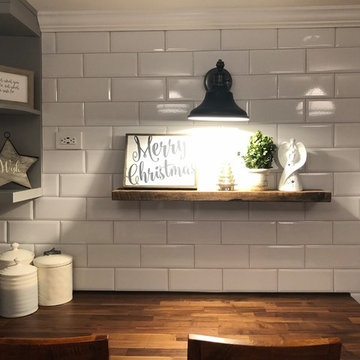
after
This is an example of a medium sized modern u-shaped utility room in Denver with a belfast sink, shaker cabinets, grey cabinets, wood worktops, grey walls, concrete flooring, a side by side washer and dryer, grey floors and brown worktops.
This is an example of a medium sized modern u-shaped utility room in Denver with a belfast sink, shaker cabinets, grey cabinets, wood worktops, grey walls, concrete flooring, a side by side washer and dryer, grey floors and brown worktops.
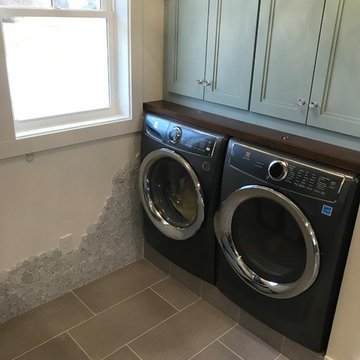
This is an example of a traditional utility room in Grand Rapids with turquoise cabinets, wood worktops, ceramic flooring, grey floors and brown worktops.

Design ideas for a modern galley utility room in Portland with a built-in sink, flat-panel cabinets, white cabinets, wood worktops, white splashback, tonge and groove splashback, white walls, concrete flooring, a concealed washer and dryer, grey floors and tongue and groove walls.
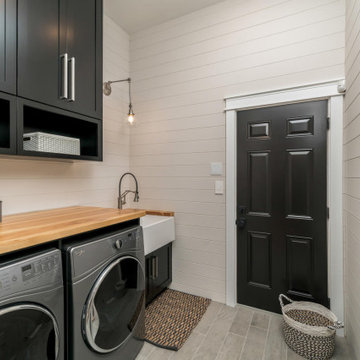
Great laundry room with everything you need! Finishes include shiplap walls, porcelain wood like tile, built in countertop and plenty of storage
Design ideas for a medium sized farmhouse galley separated utility room in Toronto with a belfast sink, shaker cabinets, dark wood cabinets, wood worktops, white walls, porcelain flooring, a side by side washer and dryer and grey floors.
Design ideas for a medium sized farmhouse galley separated utility room in Toronto with a belfast sink, shaker cabinets, dark wood cabinets, wood worktops, white walls, porcelain flooring, a side by side washer and dryer and grey floors.
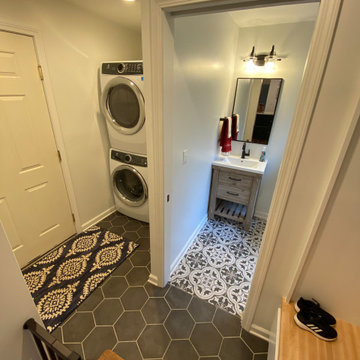
Small country single-wall separated utility room in Cleveland with shaker cabinets, white cabinets, wood worktops, white walls, porcelain flooring, a stacked washer and dryer, grey floors and brown worktops.
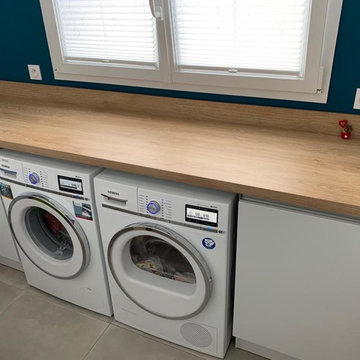
Arrière cuisine située dans le prolongement de la cuisine avec plan de travail stratifié en bois, façade de placard gris mérinos sans poignée Signé LEICHT. Matière Soft Touch.
Electroménager SIEMENS
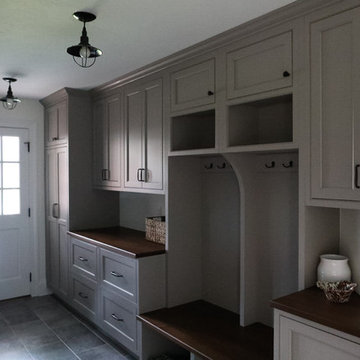
Hardwood cabinets in laundry room/mudroom/entry hall. Hardwood lumber for doors, cabinets, countertops, molding, trim
Traditional galley utility room in Other with beige walls, ceramic flooring, grey floors, beige cabinets, wood worktops, a side by side washer and dryer and brown worktops.
Traditional galley utility room in Other with beige walls, ceramic flooring, grey floors, beige cabinets, wood worktops, a side by side washer and dryer and brown worktops.
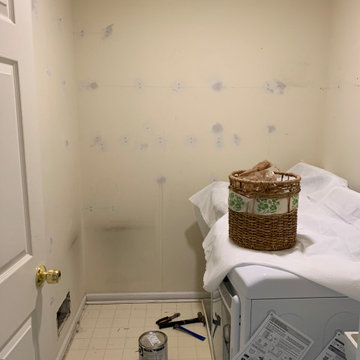
This laundry room was an eyesore for this client; but I solved that! From computer CAD images to completion - she couldn't be happier.
This is an example of a small farmhouse utility room in New York with an utility sink, shaker cabinets, white cabinets, wood worktops, terracotta flooring and grey floors.
This is an example of a small farmhouse utility room in New York with an utility sink, shaker cabinets, white cabinets, wood worktops, terracotta flooring and grey floors.
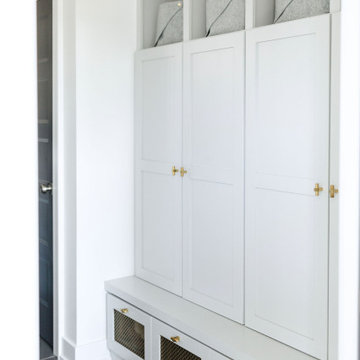
Country utility room in Grand Rapids with a belfast sink, shaker cabinets, green cabinets, wood worktops, white walls, ceramic flooring, a side by side washer and dryer, grey floors, brown worktops and wallpapered walls.
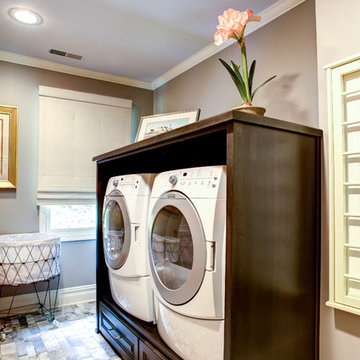
Inspiration for a large traditional galley separated utility room in New York with an utility sink, raised-panel cabinets, dark wood cabinets, wood worktops, grey walls, porcelain flooring, a side by side washer and dryer and grey floors.
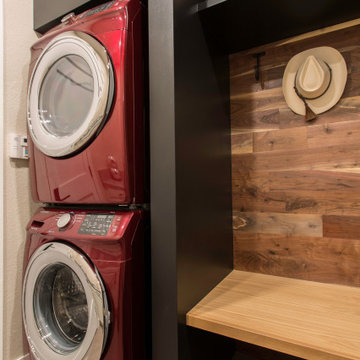
Who said a laundry room can't be beautiful! Make it a room you actually want to spend time in! Bold colors are tamed with beautiful, natural wood accents in this modern laundry/mud room.
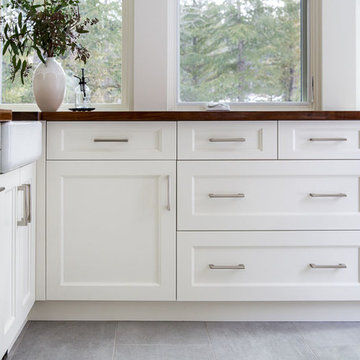
Natalie Fuglestveit Interior Design » Calgary & Kelowna Interior Designer.
A Canmore Renovation featuring a stunning laundry room with black walnut butcher block countertops, concrete patterned tile, walnut picture rail ledge, 18"x36" grey stone tile, mudroom, coat hooks, Kohler Whitehaven white cast iron apron front sink, live edge fir bench top and custom millwork.
Renovation by Triangle Enterprises.
Photo by Lindsay Nichols Photography.
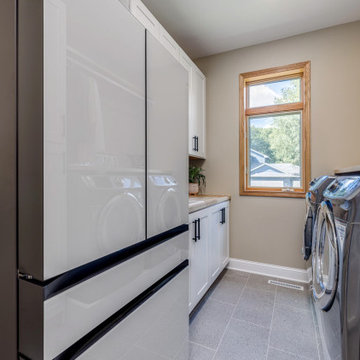
Referred by our client across the street, this project was one for the books!
It started out just as a laundry room, that then included the back garage entry, that migrated to the owner's suite, that then logically had to include the remaining powder that was located between the spaces.
For the laundry we removed the second powder bath on the main level, as well as a closet and rearranged the layout so that the once tiny room was double in size with storage and a refrigerator.
For the mudroom we removed the classic bifold closet and made it a built-in locker unit.
We tied the two spaces together with a tiled floor and pocket door.
For the powder we just did cosmetic updates, including a bold navy vanity and fun wallpaper.
Utility Room with Wood Worktops and Grey Floors Ideas and Designs
13