Utility Room with Wood Worktops and Grey Walls Ideas and Designs
Refine by:
Budget
Sort by:Popular Today
101 - 120 of 443 photos
Item 1 of 3

stanza lavanderia con lavatrice, asciugatrice e spazio storage
Contemporary single-wall separated utility room in Other with an utility sink, flat-panel cabinets, white cabinets, wood worktops, grey splashback, porcelain splashback, grey walls, porcelain flooring, a stacked washer and dryer, white floors and white worktops.
Contemporary single-wall separated utility room in Other with an utility sink, flat-panel cabinets, white cabinets, wood worktops, grey splashback, porcelain splashback, grey walls, porcelain flooring, a stacked washer and dryer, white floors and white worktops.
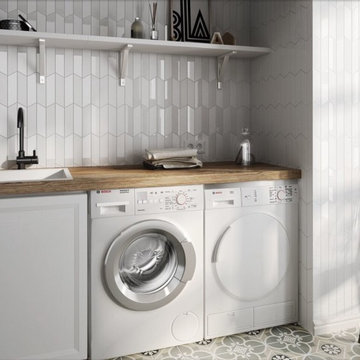
Inspiration for a medium sized classic single-wall separated utility room in Sydney with a single-bowl sink, shaker cabinets, white cabinets, wood worktops, grey walls and a side by side washer and dryer.
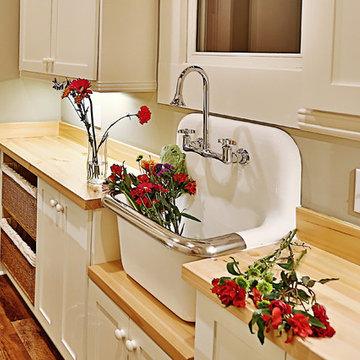
This is an example of a large farmhouse single-wall separated utility room in Nashville with a belfast sink, recessed-panel cabinets, white cabinets, wood worktops, grey walls and dark hardwood flooring.

Design ideas for a small farmhouse single-wall utility room in Indianapolis with a built-in sink, shaker cabinets, green cabinets, wood worktops, grey walls, medium hardwood flooring, a side by side washer and dryer, brown floors and brown worktops.

Design ideas for a medium sized rural single-wall separated utility room in Bridgeport with open cabinets, blue cabinets, wood worktops, grey walls, ceramic flooring, a side by side washer and dryer, white floors and brown worktops.
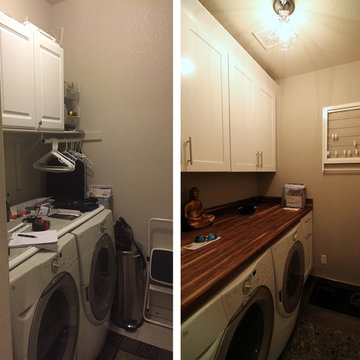
This project goes down as a true TVL favorite! Complex and detailed, this project encompassed changes in just about every room in the house. During our multi-week renovation process, we had hands in the main level kitchen, dining, living, powder room, laundry room, and staircase. Upstairs, we renovated the guest bathroom, master bathroom, and additional bedrooms. The scope of work consisted of massive plumbing moves and huge aesthetic upgrades, as well as new hardwood flooring, renovated staircase, new lighting, and entirely new paint scheme. Overall, we transformed a builder-grade house from its early 1990's palette to a sleek and contemporary design worthy of the home's sophisticated owners. It's tough to pick a favorite feature in this project, but if pressed we'd say the fabulous spa-like powder room, which features wood-look wall tile, dark paint accents, concrete-look floor tile, wall mounted faucet and sink, and gorgeous designer pendants. Also notable is the fascinatingly beautiful Muscannell walnut hardwood flooring, Hubbarton Forge lighting fixtures, sleek european plumbing fixtures, and gorgeous Sherwin Williams paint tones throughout the home.
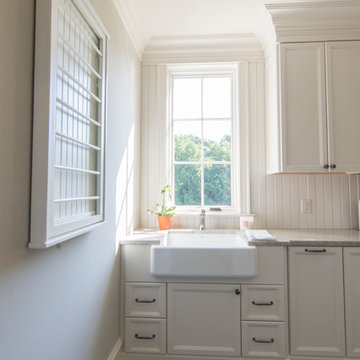
This is an example of a large bohemian utility room in Raleigh with a belfast sink, white cabinets, wood worktops, grey walls, slate flooring, a side by side washer and dryer and recessed-panel cabinets.

Inspiration for a medium sized traditional single-wall utility room in Los Angeles with wood worktops, lino flooring, a side by side washer and dryer, orange floors, recessed-panel cabinets, dark wood cabinets and grey walls.

Labra Design Build
Design ideas for a medium sized classic l-shaped utility room in Detroit with a submerged sink, white cabinets, wood worktops, grey walls, porcelain flooring, a side by side washer and dryer, shaker cabinets and a dado rail.
Design ideas for a medium sized classic l-shaped utility room in Detroit with a submerged sink, white cabinets, wood worktops, grey walls, porcelain flooring, a side by side washer and dryer, shaker cabinets and a dado rail.

The laundry room features gray shaker cabinetry, a butcher block countertop for warmth, and a simple white subway tile to offset the bold black, white, and gray patterned floor tiles.

This is an example of a medium sized country single-wall separated utility room in Dallas with shaker cabinets, white cabinets, wood worktops, grey walls, porcelain flooring, a side by side washer and dryer, grey floors and brown worktops.

Photo and Construction by Kaufman Construction
Inspiration for a small classic galley utility room in Other with a built-in sink, shaker cabinets, white cabinets, wood worktops, grey walls, light hardwood flooring and a stacked washer and dryer.
Inspiration for a small classic galley utility room in Other with a built-in sink, shaker cabinets, white cabinets, wood worktops, grey walls, light hardwood flooring and a stacked washer and dryer.
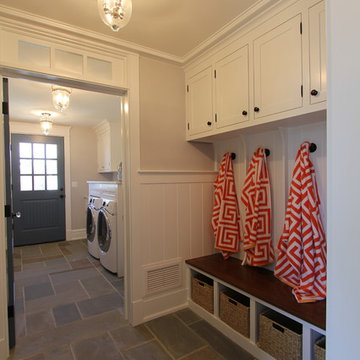
Todd Tully Danner, AIA
Inspiration for an utility room in Philadelphia with shaker cabinets, white cabinets, wood worktops, grey walls and slate flooring.
Inspiration for an utility room in Philadelphia with shaker cabinets, white cabinets, wood worktops, grey walls and slate flooring.
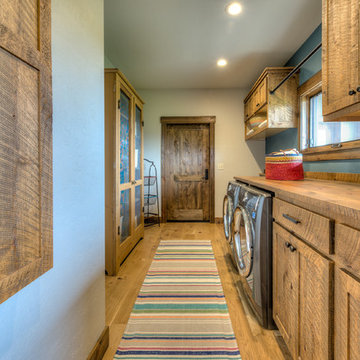
Beck Builders
Photo of a rustic galley separated utility room in Other with a built-in sink, shaker cabinets, medium wood cabinets, wood worktops, medium hardwood flooring, a side by side washer and dryer, brown floors, brown worktops, grey walls and a feature wall.
Photo of a rustic galley separated utility room in Other with a built-in sink, shaker cabinets, medium wood cabinets, wood worktops, medium hardwood flooring, a side by side washer and dryer, brown floors, brown worktops, grey walls and a feature wall.
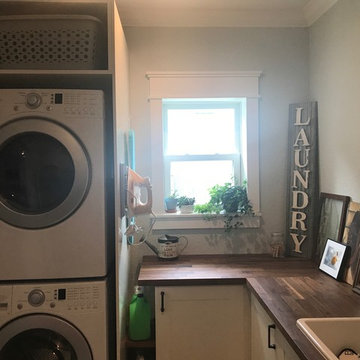
Design ideas for a small farmhouse l-shaped utility room in Tampa with a built-in sink, shaker cabinets, white cabinets, wood worktops, grey walls, brick flooring, a stacked washer and dryer and beige floors.

Richard Mandelkorn
Richard Mandelkorn
A newly connected hallway leading to the master suite had the added benefit of a new laundry closet squeezed in; the original home had a cramped closet in the kitchen downstairs. The space was made efficient with a countertop for folding, a hanging drying rack and cabinet for storage. All is concealed by a traditional barn door, and lit by a new expansive window opposite.
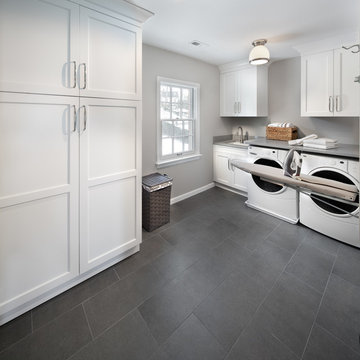
Morgan Howarth Photography
Photo of an expansive classic l-shaped separated utility room in DC Metro with recessed-panel cabinets, white cabinets, wood worktops, grey walls, ceramic flooring, a side by side washer and dryer and a submerged sink.
Photo of an expansive classic l-shaped separated utility room in DC Metro with recessed-panel cabinets, white cabinets, wood worktops, grey walls, ceramic flooring, a side by side washer and dryer and a submerged sink.
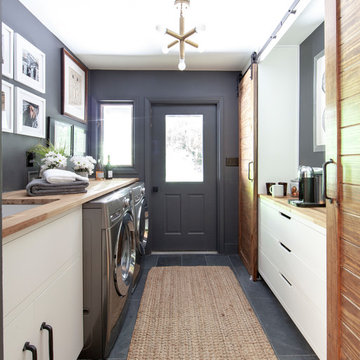
This is an example of a farmhouse utility room in Charlotte with a submerged sink, flat-panel cabinets, wood worktops, grey walls, a side by side washer and dryer, grey floors, beige worktops, slate flooring and white cabinets.
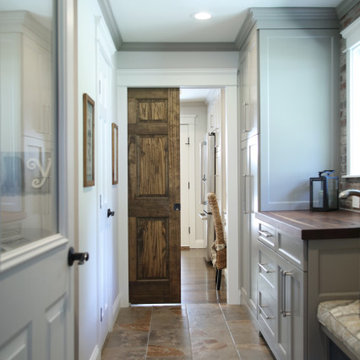
Multi-utility room incorporating laundry, mudroom and guest room. Including tall pantry storage cabinets, bench and storage for coats.
Pocket door separating laundry mudroom from kitchen.
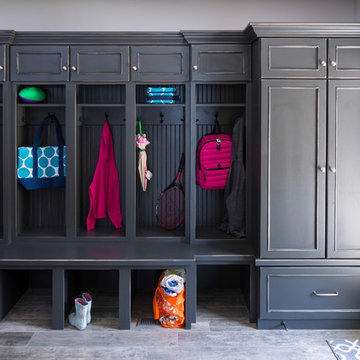
Photo of a classic utility room in Minneapolis with raised-panel cabinets, grey cabinets, wood worktops, grey walls and ceramic flooring.
Utility Room with Wood Worktops and Grey Walls Ideas and Designs
6