Utility Room with Wood Worktops and Laminate Floors Ideas and Designs
Refine by:
Budget
Sort by:Popular Today
1 - 20 of 43 photos
Item 1 of 3

Inspiration for a large traditional single-wall separated utility room in Detroit with a built-in sink, shaker cabinets, grey cabinets, wood worktops, beige walls, laminate floors, a side by side washer and dryer, grey floors and brown worktops.

This is an example of a small classic single-wall laundry cupboard in Dublin with a submerged sink, turquoise cabinets, wood worktops, white walls, laminate floors, a side by side washer and dryer, grey floors and white worktops.

Laundry Room Remodel With New Shiplap, Cabinets, Butcher Block Shelves & Folding Table
Design ideas for a medium sized classic utility room with shaker cabinets, white cabinets, wood worktops, beige walls, laminate floors, a side by side washer and dryer, brown floors and tongue and groove walls.
Design ideas for a medium sized classic utility room with shaker cabinets, white cabinets, wood worktops, beige walls, laminate floors, a side by side washer and dryer, brown floors and tongue and groove walls.
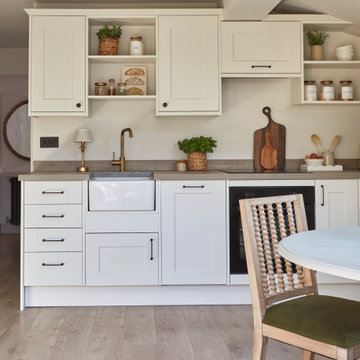
Rustic l-shaped utility room in London with a belfast sink, shaker cabinets, beige cabinets, wood worktops, white walls and laminate floors.

Clean white shiplap, a vintage style porcelain hanging utility sink and simple open furnishings make make laundry time enjoyable. An adjacent two door closet houses all the clutter of cleaning supplies and keeps them out of sight. An antique giant clothespin hangs on the wall, an iron rod allows for hanging clothes to dry with the fresh air from three awning style windows.

Medium sized traditional single-wall utility room in Minneapolis with flat-panel cabinets, white cabinets, wood worktops, white walls, laminate floors, a stacked washer and dryer, grey floors, a belfast sink and white worktops.

This project consisted of stripping everything to the studs and removing walls on half of the first floor and replacing with custom finishes creating an open concept with zoned living areas.
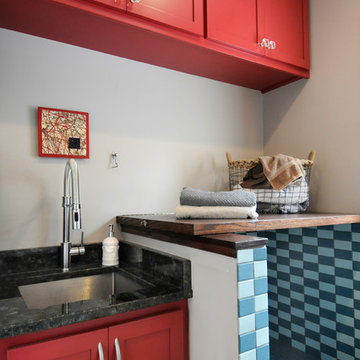
Bob Geifer Photography
Photo of a medium sized contemporary single-wall utility room in Minneapolis with a submerged sink, shaker cabinets, red cabinets, wood worktops, beige walls, laminate floors, a stacked washer and dryer and yellow floors.
Photo of a medium sized contemporary single-wall utility room in Minneapolis with a submerged sink, shaker cabinets, red cabinets, wood worktops, beige walls, laminate floors, a stacked washer and dryer and yellow floors.

The Chatsworth Residence was a complete renovation of a 1950's suburban Dallas ranch home. From the offset of this project, the owner intended for this to be a real estate investment property, and subsequently contracted David to develop a design design that would appeal to a broad rental market and to lead the renovation project.
The scope of the renovation to this residence included a semi-gut down to the studs, new roof, new HVAC system, new kitchen, new laundry area, and a full rehabilitation of the property. Maintaining a tight budget for the project, David worked with the owner to maintain a high level of craftsmanship and quality of work throughout the project.
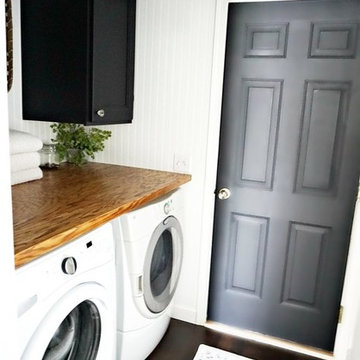
Beadboard walls. Custom made cabinets. Custom wood folding shelf addition. Modern farmhouse style. By Snazzy Little Things
Design ideas for a small country galley utility room in Cleveland with black cabinets, wood worktops, white walls, laminate floors and a side by side washer and dryer.
Design ideas for a small country galley utility room in Cleveland with black cabinets, wood worktops, white walls, laminate floors and a side by side washer and dryer.

Indigo blue Fabuwood cabinets for a laundry room with a custom butcher block countertop
This is an example of a small coastal single-wall laundry cupboard in Other with a submerged sink, shaker cabinets, blue cabinets, wood worktops, white walls, laminate floors, a side by side washer and dryer, brown floors and brown worktops.
This is an example of a small coastal single-wall laundry cupboard in Other with a submerged sink, shaker cabinets, blue cabinets, wood worktops, white walls, laminate floors, a side by side washer and dryer, brown floors and brown worktops.

This portion of the remodel was designed by removing updating the laundry closet, installing IKEA cabinets with custom IKEA fronts by Dendra Doors, maple butcher block countertop, front load washer and dryer, and painting the existing closet doors to freshen up the look of the space.

This is an example of a farmhouse utility room in Denver with a built-in sink, shaker cabinets, green cabinets, wood worktops, white walls, laminate floors, a side by side washer and dryer, brown floors and brown worktops.

This is an example of a medium sized scandi single-wall utility room in Other with flat-panel cabinets, white cabinets, wood worktops, brown splashback, wood splashback, white walls, laminate floors, an integrated washer and dryer, brown floors and brown worktops.
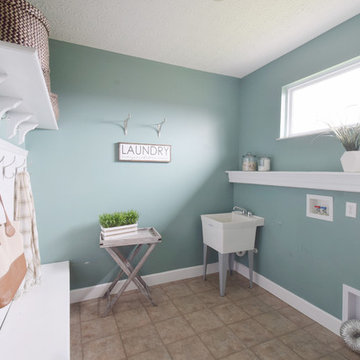
Staging and photo by StageHouse Design
Photo of a large farmhouse galley utility room in Cincinnati with an utility sink, wood worktops, green walls, laminate floors, a side by side washer and dryer, beige floors and white worktops.
Photo of a large farmhouse galley utility room in Cincinnati with an utility sink, wood worktops, green walls, laminate floors, a side by side washer and dryer, beige floors and white worktops.
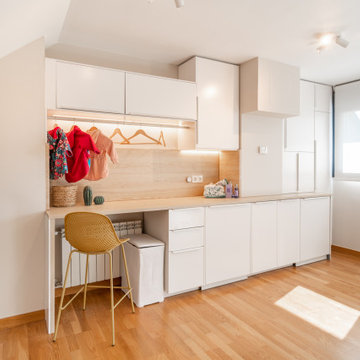
Inspiration for a medium sized scandinavian single-wall utility room in Other with flat-panel cabinets, white cabinets, wood worktops, brown splashback, wood splashback, white walls, laminate floors, an integrated washer and dryer, brown floors and brown worktops.

This 1930's cottage update exposed all of the original wood beams in the low ceilings and the new copper pipes. The tiny spaces was brightened and given a modern twist with bright whites and black accents along with this custom tryptic by Lori Delisle. The concrete block foundation wall was painted with concrete paint and stenciled.
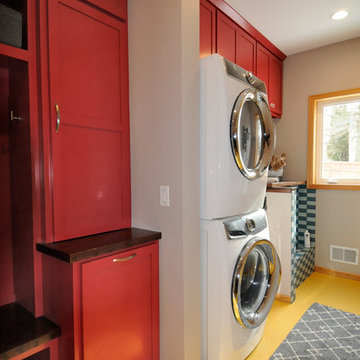
Bob Geifer Photography
Design ideas for a medium sized contemporary single-wall utility room in Minneapolis with a submerged sink, shaker cabinets, red cabinets, wood worktops, beige walls, laminate floors, a stacked washer and dryer and yellow floors.
Design ideas for a medium sized contemporary single-wall utility room in Minneapolis with a submerged sink, shaker cabinets, red cabinets, wood worktops, beige walls, laminate floors, a stacked washer and dryer and yellow floors.

Large country single-wall separated utility room in Portland Maine with an utility sink, open cabinets, dark wood cabinets, wood worktops, yellow walls, laminate floors, a side by side washer and dryer, beige floors and brown worktops.
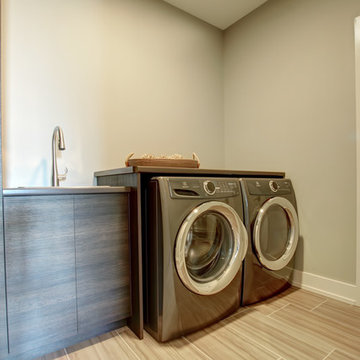
Inspiration for a medium sized contemporary single-wall separated utility room in Toronto with a built-in sink, flat-panel cabinets, dark wood cabinets, wood worktops, grey walls, laminate floors, a side by side washer and dryer, beige floors and brown worktops.
Utility Room with Wood Worktops and Laminate Floors Ideas and Designs
1