Utility Room with Wood Worktops and Marble Flooring Ideas and Designs
Refine by:
Budget
Sort by:Popular Today
1 - 20 of 34 photos
Item 1 of 3

Photo of a small traditional single-wall separated utility room in Detroit with flat-panel cabinets, grey cabinets, wood worktops, grey walls, marble flooring, a stacked washer and dryer, white floors and grey worktops.

Whonsetler Photography
Inspiration for a medium sized classic galley separated utility room in Indianapolis with a built-in sink, shaker cabinets, green cabinets, wood worktops, green walls, marble flooring, a side by side washer and dryer and white floors.
Inspiration for a medium sized classic galley separated utility room in Indianapolis with a built-in sink, shaker cabinets, green cabinets, wood worktops, green walls, marble flooring, a side by side washer and dryer and white floors.
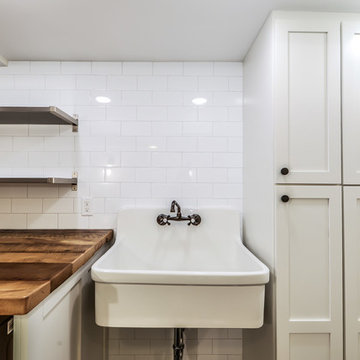
Inspiration for a medium sized contemporary utility room in Cincinnati with an utility sink, shaker cabinets, white cabinets, wood worktops, white walls, marble flooring, a side by side washer and dryer, black floors and brown worktops.
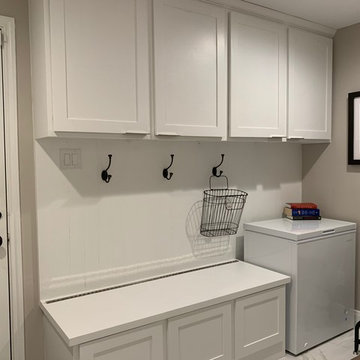
Custom Hinged bench for storage
Photo of a small traditional u-shaped utility room in Houston with shaker cabinets, white cabinets, wood worktops, grey walls, marble flooring, a side by side washer and dryer, white floors and brown worktops.
Photo of a small traditional u-shaped utility room in Houston with shaker cabinets, white cabinets, wood worktops, grey walls, marble flooring, a side by side washer and dryer, white floors and brown worktops.

Beautiful classic tapware from Perrin & Rowe adorns the bathrooms and laundry of this urban family home.Perrin & Rowe tapware from The English Tapware Company. The mirrored medicine cabinets were custom made by Mark Wardle, the lights are from Edison Light Globes, the wall tiles are from Tera Nova and the floor tiles are from Earp Bros.
Photographer: Anna Rees

This stylish mud bench is set in a laundry room. It features and solid stained wood bench top, full depth drawers, upper open cubbies as well as enclosed shelving and oversized cove crown molding. Finished in decorator white and charcoal grey stain.

A kitchen renovation that opened up the existing space and created a laundry room. Clean lines and a refined color palette are accented with natural woods and warm brass tones.

This is an example of a small traditional single-wall utility room in Indianapolis with an utility sink, shaker cabinets, white cabinets, wood worktops, grey walls, marble flooring, a side by side washer and dryer, grey floors and brown worktops.
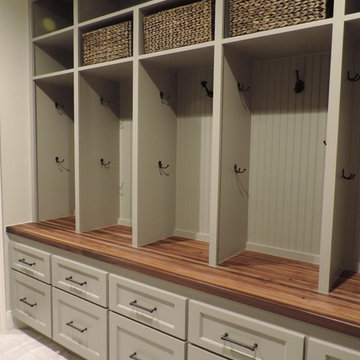
Large traditional galley utility room in Houston with shaker cabinets, grey cabinets, wood worktops, grey walls and marble flooring.
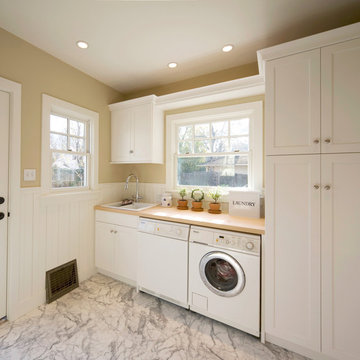
Large traditional single-wall separated utility room in Sacramento with a built-in sink, shaker cabinets, white cabinets, wood worktops, beige walls, marble flooring and a side by side washer and dryer.
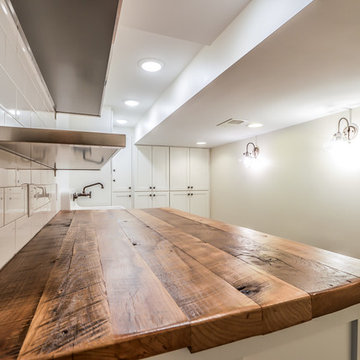
This is an example of a medium sized contemporary utility room in Cincinnati with an utility sink, shaker cabinets, white cabinets, wood worktops, white walls, marble flooring, a side by side washer and dryer, black floors and brown worktops.
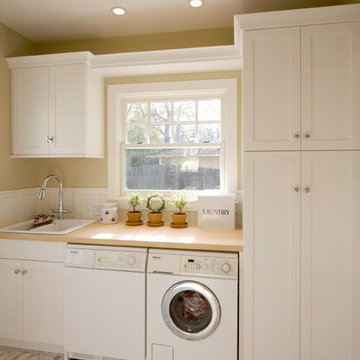
Inspiration for a large classic single-wall separated utility room in Sacramento with a built-in sink, shaker cabinets, white cabinets, wood worktops, beige walls, marble flooring and a side by side washer and dryer.
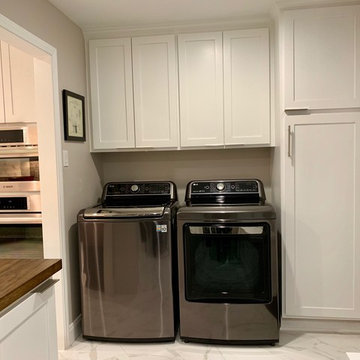
more storage!
Design ideas for a small classic u-shaped utility room in Houston with shaker cabinets, white cabinets, wood worktops, grey walls, marble flooring, a side by side washer and dryer, white floors and brown worktops.
Design ideas for a small classic u-shaped utility room in Houston with shaker cabinets, white cabinets, wood worktops, grey walls, marble flooring, a side by side washer and dryer, white floors and brown worktops.
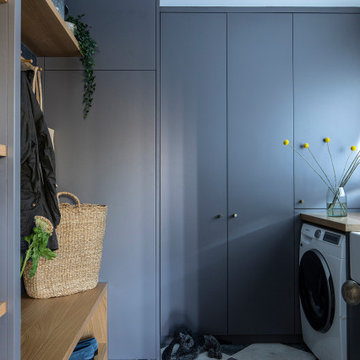
Wimbledon renovation utility room
Photo of a medium sized traditional galley utility room in London with a belfast sink, flat-panel cabinets, grey cabinets, wood worktops, grey walls, marble flooring, a side by side washer and dryer, multi-coloured floors and brown worktops.
Photo of a medium sized traditional galley utility room in London with a belfast sink, flat-panel cabinets, grey cabinets, wood worktops, grey walls, marble flooring, a side by side washer and dryer, multi-coloured floors and brown worktops.
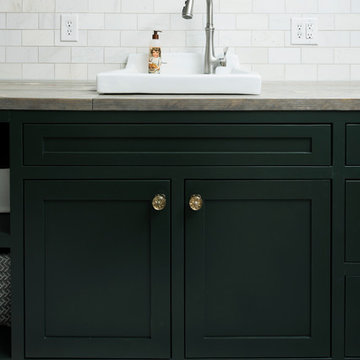
Whonsetler Photography
This is an example of a medium sized traditional galley separated utility room in Indianapolis with shaker cabinets, green cabinets, marble flooring, white floors, a built-in sink, wood worktops, green walls and a side by side washer and dryer.
This is an example of a medium sized traditional galley separated utility room in Indianapolis with shaker cabinets, green cabinets, marble flooring, white floors, a built-in sink, wood worktops, green walls and a side by side washer and dryer.
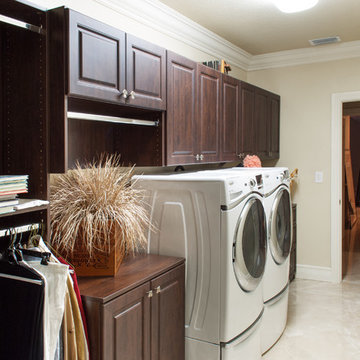
Laundry Room in Chocolate Pearl, Raised Panel Door Cabinets, Double Hanging Units,
Design ideas for a medium sized traditional single-wall utility room in Miami with raised-panel cabinets, dark wood cabinets, wood worktops, beige walls, marble flooring and a side by side washer and dryer.
Design ideas for a medium sized traditional single-wall utility room in Miami with raised-panel cabinets, dark wood cabinets, wood worktops, beige walls, marble flooring and a side by side washer and dryer.
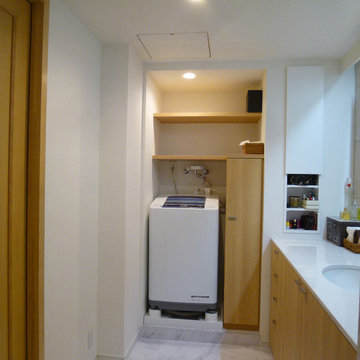
洗濯機は見えるところに置きたいとの希望で隙間には洗剤や洗濯物用品の収納を作り、上部には脱衣かごを置けるスペース。
Small modern single-wall separated utility room in Tokyo with open cabinets, light wood cabinets, wood worktops, white walls, marble flooring and an integrated washer and dryer.
Small modern single-wall separated utility room in Tokyo with open cabinets, light wood cabinets, wood worktops, white walls, marble flooring and an integrated washer and dryer.
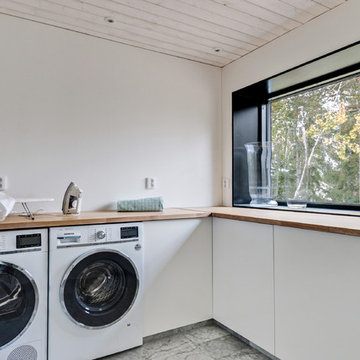
Photo of a large scandi l-shaped separated utility room in Stockholm with a single-bowl sink, white cabinets, wood worktops, white walls, marble flooring and a side by side washer and dryer.
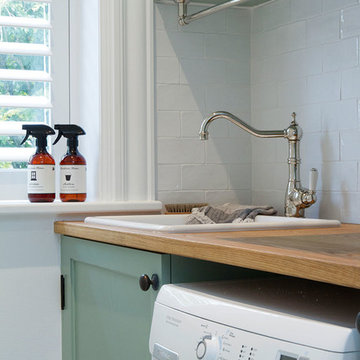
Beautiful classic tapware from Perrin & Rowe adorns the bathrooms and laundry of this urban family home.Perrin & Rowe tapware from The English Tapware Company. The mirrored medicine cabinets were custom made by Mark Wardle, the lights are from Edison Light Globes, the wall tiles are from Tera Nova and the floor tiles are from Earp Bros.
Photographer: Anna Rees
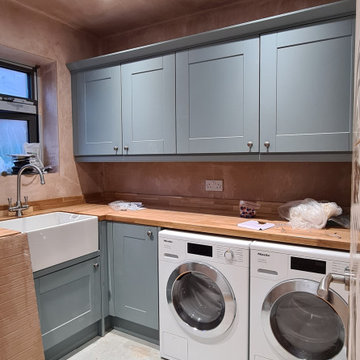
Photo of a modern utility room in Other with wood worktops and marble flooring.
Utility Room with Wood Worktops and Marble Flooring Ideas and Designs
1