Utility Room with Wood Worktops and Multi-coloured Walls Ideas and Designs
Refine by:
Budget
Sort by:Popular Today
1 - 20 of 25 photos
Item 1 of 3
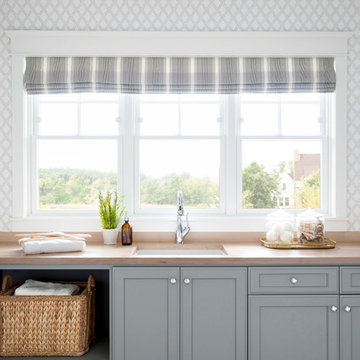
Spacecrafting Photography
Photo of a beach style utility room in Minneapolis with a submerged sink, recessed-panel cabinets, grey cabinets, wood worktops and multi-coloured walls.
Photo of a beach style utility room in Minneapolis with a submerged sink, recessed-panel cabinets, grey cabinets, wood worktops and multi-coloured walls.

Interior Design: Vivid Interior
Builder: Hendel Homes
Photography: LandMark Photography
Design ideas for a medium sized classic u-shaped utility room in Minneapolis with recessed-panel cabinets, white cabinets, wood worktops, multi-coloured walls, slate flooring, a side by side washer and dryer and brown worktops.
Design ideas for a medium sized classic u-shaped utility room in Minneapolis with recessed-panel cabinets, white cabinets, wood worktops, multi-coloured walls, slate flooring, a side by side washer and dryer and brown worktops.
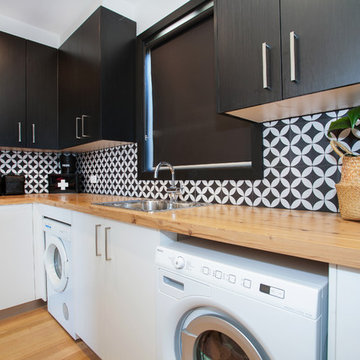
Photo of a contemporary l-shaped separated utility room in Melbourne with a built-in sink, flat-panel cabinets, black cabinets, wood worktops, multi-coloured walls, light hardwood flooring and beige worktops.

This bathroom was a must for the homeowners of this 100 year old home. Having only 1 bathroom in the entire home and a growing family, things were getting a little tight.
This bathroom was part of a basement renovation which ended up giving the homeowners 14” worth of extra headroom. The concrete slab is sitting on 2” of XPS. This keeps the heat from the heated floor in the bathroom instead of heating the ground and it’s covered with hand painted cement tiles. Sleek wall tiles keep everything clean looking and the niche gives you the storage you need in the shower.
Custom cabinetry was fabricated and the cabinet in the wall beside the tub has a removal back in order to access the sewage pump under the stairs if ever needed. The main trunk for the high efficiency furnace also had to run over the bathtub which lead to more creative thinking. A custom box was created inside the duct work in order to allow room for an LED potlight.
The seat to the toilet has a built in child seat for all the little ones who use this bathroom, the baseboard is a custom 3 piece baseboard to match the existing and the door knob was sourced to keep the classic transitional look as well. Needless to say, creativity and finesse was a must to bring this bathroom to reality.
Although this bathroom did not come easy, it was worth every minute and a complete success in the eyes of our team and the homeowners. An outstanding team effort.
Leon T. Switzer/Front Page Media Group

Design ideas for a large classic u-shaped separated utility room in Chicago with a belfast sink, blue cabinets, wood worktops, porcelain flooring, a side by side washer and dryer, grey floors, shaker cabinets, multi-coloured walls and beige worktops.

Design ideas for a beach style galley separated utility room in Minneapolis with a built-in sink, shaker cabinets, white cabinets, wood worktops, multi-coloured walls, grey floors, brown worktops and wallpapered walls.
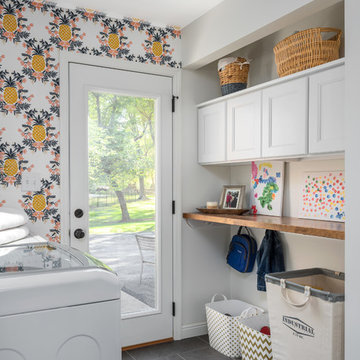
Inspiration for a small traditional galley separated utility room in St Louis with flat-panel cabinets, white cabinets, wood worktops, multi-coloured walls, porcelain flooring, a side by side washer and dryer and grey floors.
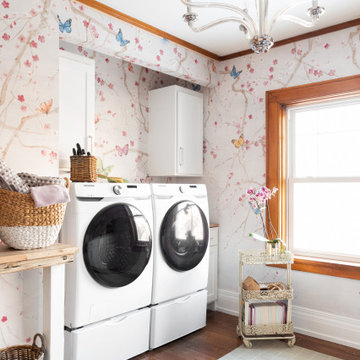
This is an example of a galley separated utility room in Kansas City with a built-in sink, recessed-panel cabinets, white cabinets, wood worktops, multi-coloured walls, dark hardwood flooring, a side by side washer and dryer, brown floors, brown worktops and wallpapered walls.
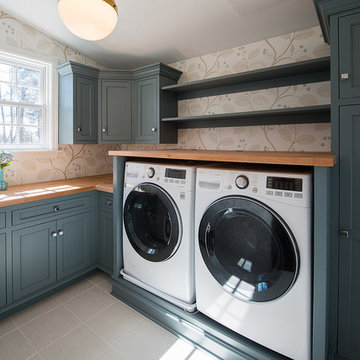
Custom painted cabinets with wallpaper in new laundry room.
Photo of a classic l-shaped separated utility room in Philadelphia with a built-in sink, blue cabinets, wood worktops, multi-coloured walls, porcelain flooring, a side by side washer and dryer and recessed-panel cabinets.
Photo of a classic l-shaped separated utility room in Philadelphia with a built-in sink, blue cabinets, wood worktops, multi-coloured walls, porcelain flooring, a side by side washer and dryer and recessed-panel cabinets.

A small dated powder room gets re-invented!
Our client was looking to update her powder room/laundry room, we designed and installed wood paneling to match the style of the house. Our client selected this fabulous wallpaper and choose a vibrant green for the wall paneling and all the trims, the white ceramic sink and toilet look fresh and clean. A long and narrow medicine cabinet with 2 white globe sconces completes the look, on the opposite side of the room the washer and drier are tucked in under a wood counter also painted green.
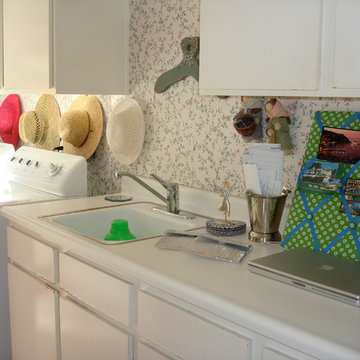
Inspiration for a medium sized eclectic single-wall separated utility room in Orange County with a built-in sink, flat-panel cabinets, white cabinets, wood worktops, multi-coloured walls and a side by side washer and dryer.
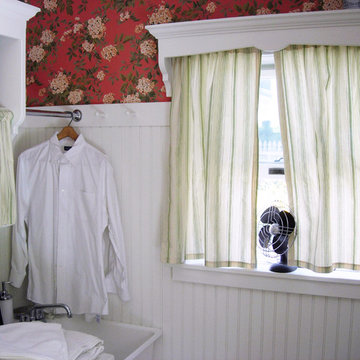
Construction : www.jmfconstructionllc.com
Small traditional l-shaped utility room in New York with an utility sink, open cabinets, white cabinets, wood worktops, multi-coloured walls, terracotta flooring, a side by side washer and dryer and orange floors.
Small traditional l-shaped utility room in New York with an utility sink, open cabinets, white cabinets, wood worktops, multi-coloured walls, terracotta flooring, a side by side washer and dryer and orange floors.
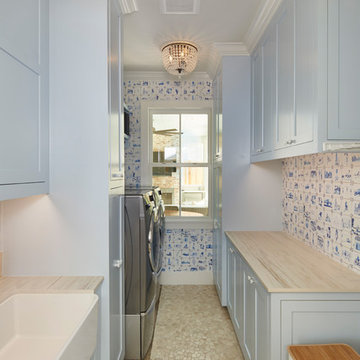
Woodmont Ave. Residence Laundry Room. Construction by RisherMartin Fine Homes. Photography by Andrea Calo. Landscaping by West Shop Design.
Inspiration for a large farmhouse galley utility room in Austin with a belfast sink, shaker cabinets, blue cabinets, wood worktops, multi-coloured walls, limestone flooring, a side by side washer and dryer, beige floors and beige worktops.
Inspiration for a large farmhouse galley utility room in Austin with a belfast sink, shaker cabinets, blue cabinets, wood worktops, multi-coloured walls, limestone flooring, a side by side washer and dryer, beige floors and beige worktops.
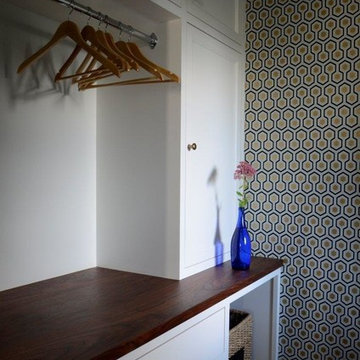
Inspiration for a medium sized traditional separated utility room in Portland with shaker cabinets, white cabinets, wood worktops, dark hardwood flooring, a side by side washer and dryer and multi-coloured walls.
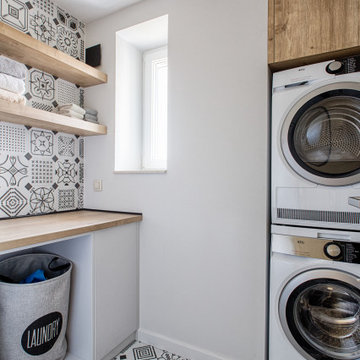
Design ideas for a small contemporary utility room in Other with flat-panel cabinets, wood worktops, multi-coloured splashback, porcelain splashback, multi-coloured walls, ceramic flooring, a stacked washer and dryer, multi-coloured floors and a drop ceiling.
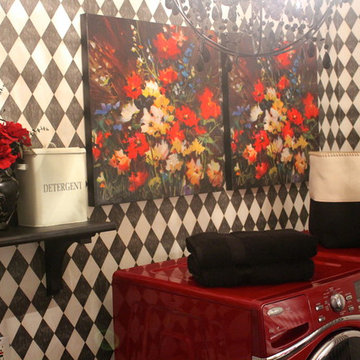
This is an example of a medium sized shabby-chic style galley separated utility room in Phoenix with a side by side washer and dryer, an utility sink, raised-panel cabinets, white cabinets, wood worktops, multi-coloured walls and dark hardwood flooring.
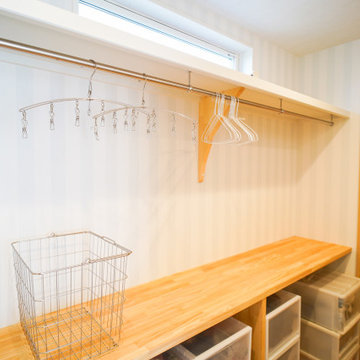
Design ideas for a medium sized modern single-wall separated utility room in Other with open cabinets, light wood cabinets, wood worktops, multi-coloured walls, medium hardwood flooring and a concealed washer and dryer.
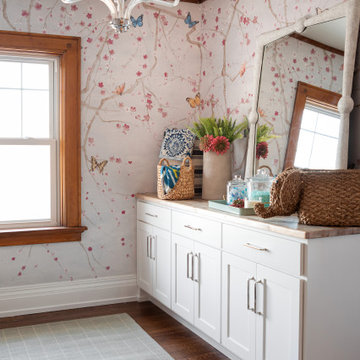
Design ideas for a galley separated utility room in Kansas City with a built-in sink, recessed-panel cabinets, white cabinets, wood worktops, multi-coloured walls, dark hardwood flooring, a side by side washer and dryer, brown floors, brown worktops and wallpapered walls.

This bathroom was a must for the homeowners of this 100 year old home. Having only 1 bathroom in the entire home and a growing family, things were getting a little tight.
This bathroom was part of a basement renovation which ended up giving the homeowners 14” worth of extra headroom. The concrete slab is sitting on 2” of XPS. This keeps the heat from the heated floor in the bathroom instead of heating the ground and it’s covered with hand painted cement tiles. Sleek wall tiles keep everything clean looking and the niche gives you the storage you need in the shower.
Custom cabinetry was fabricated and the cabinet in the wall beside the tub has a removal back in order to access the sewage pump under the stairs if ever needed. The main trunk for the high efficiency furnace also had to run over the bathtub which lead to more creative thinking. A custom box was created inside the duct work in order to allow room for an LED potlight.
The seat to the toilet has a built in child seat for all the little ones who use this bathroom, the baseboard is a custom 3 piece baseboard to match the existing and the door knob was sourced to keep the classic transitional look as well. Needless to say, creativity and finesse was a must to bring this bathroom to reality.
Although this bathroom did not come easy, it was worth every minute and a complete success in the eyes of our team and the homeowners. An outstanding team effort.
Leon T. Switzer/Front Page Media Group
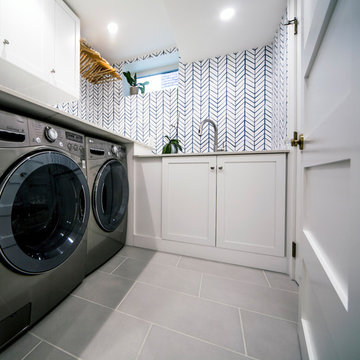
This bathroom was a must for the homeowners of this 100 year old home. Having only 1 bathroom in the entire home and a growing family, things were getting a little tight.
This bathroom was part of a basement renovation which ended up giving the homeowners 14” worth of extra headroom. The concrete slab is sitting on 2” of XPS. This keeps the heat from the heated floor in the bathroom instead of heating the ground and it’s covered with hand painted cement tiles. Sleek wall tiles keep everything clean looking and the niche gives you the storage you need in the shower.
Custom cabinetry was fabricated and the cabinet in the wall beside the tub has a removal back in order to access the sewage pump under the stairs if ever needed. The main trunk for the high efficiency furnace also had to run over the bathtub which lead to more creative thinking. A custom box was created inside the duct work in order to allow room for an LED potlight.
The seat to the toilet has a built in child seat for all the little ones who use this bathroom, the baseboard is a custom 3 piece baseboard to match the existing and the door knob was sourced to keep the classic transitional look as well. Needless to say, creativity and finesse was a must to bring this bathroom to reality.
Although this bathroom did not come easy, it was worth every minute and a complete success in the eyes of our team and the homeowners. An outstanding team effort.
Leon T. Switzer/Front Page Media Group
Utility Room with Wood Worktops and Multi-coloured Walls Ideas and Designs
1