Utility Room with Wood Worktops and Multicoloured Worktops Ideas and Designs
Refine by:
Budget
Sort by:Popular Today
1 - 20 of 28 photos
Item 1 of 3
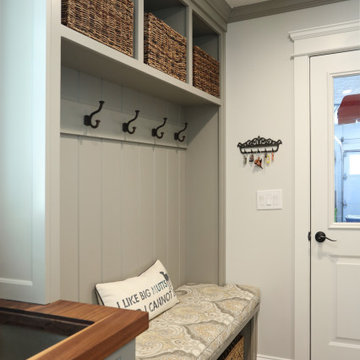
Laundry room and mudroom combination. Including tall pantry storage cabinets, bench and storage for coats.
Photo of a medium sized classic galley utility room in Atlanta with an utility sink, recessed-panel cabinets, grey cabinets, wood worktops, grey walls, porcelain flooring, brown floors and multicoloured worktops.
Photo of a medium sized classic galley utility room in Atlanta with an utility sink, recessed-panel cabinets, grey cabinets, wood worktops, grey walls, porcelain flooring, brown floors and multicoloured worktops.

What makes an Interior Design project great? All the details! Let us take your projects from good to great with our keen eye for all the right accessories and final touches.

FARM HOUSE DESIGN LAUNDRY ROOM
Photo of a small rural galley separated utility room in Philadelphia with a built-in sink, beaded cabinets, white cabinets, wood worktops, white splashback, glass tiled splashback, grey walls, terracotta flooring, a side by side washer and dryer, white floors and multicoloured worktops.
Photo of a small rural galley separated utility room in Philadelphia with a built-in sink, beaded cabinets, white cabinets, wood worktops, white splashback, glass tiled splashback, grey walls, terracotta flooring, a side by side washer and dryer, white floors and multicoloured worktops.
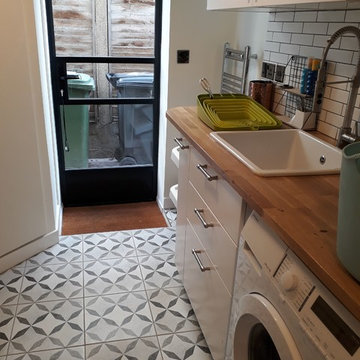
Photo of a small contemporary galley laundry cupboard in London with a belfast sink, wood worktops, white walls, ceramic flooring, an integrated washer and dryer, grey floors and multicoloured worktops.
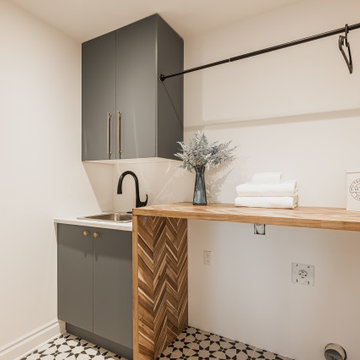
Looking for the the latest home interior and styling trends, this spacious Beaconsfield home will fill you with ideas and inspiration! Having just hit the market, it has some design elements you won't want to live without. From the massive walk-in closet and private bathroom to a kitchen and family living area large enough to host huge parties and family get-togethers!
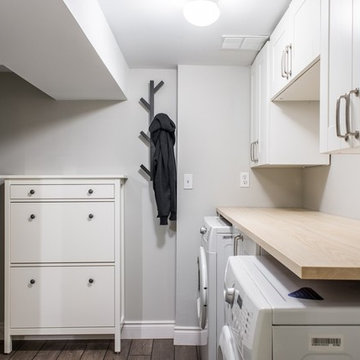
Inspiration for a small contemporary single-wall utility room in Toronto with shaker cabinets, white cabinets, wood worktops, grey walls, lino flooring, a side by side washer and dryer, brown floors and multicoloured worktops.
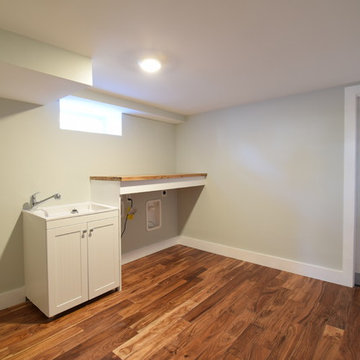
Laundry room with mop sink and folding area above washer and dryer.
Inspiration for a medium sized classic single-wall separated utility room in Baltimore with a built-in sink, shaker cabinets, white cabinets, wood worktops, grey walls, light hardwood flooring, a side by side washer and dryer, multi-coloured floors and multicoloured worktops.
Inspiration for a medium sized classic single-wall separated utility room in Baltimore with a built-in sink, shaker cabinets, white cabinets, wood worktops, grey walls, light hardwood flooring, a side by side washer and dryer, multi-coloured floors and multicoloured worktops.
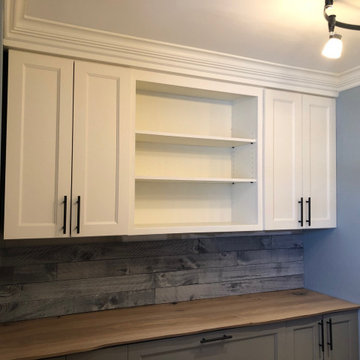
This is an example of a medium sized retro single-wall separated utility room in Chicago with a built-in sink, flat-panel cabinets, white cabinets, wood worktops, grey walls, travertine flooring, a side by side washer and dryer, beige floors and multicoloured worktops.
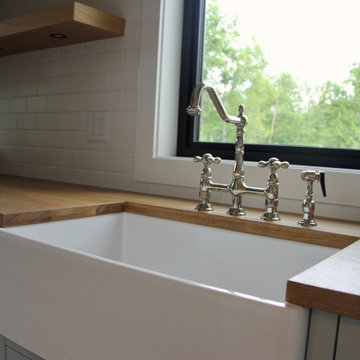
Inspiration for a large traditional galley separated utility room in Vancouver with a submerged sink, shaker cabinets, turquoise cabinets, wood worktops, white splashback, ceramic splashback, white walls, a side by side washer and dryer and multicoloured worktops.
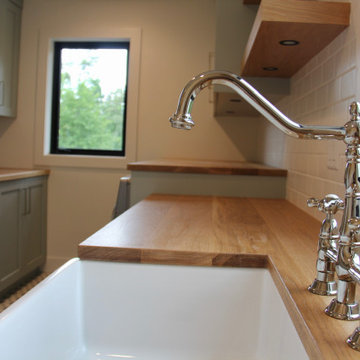
Design ideas for a large classic galley separated utility room in Vancouver with a submerged sink, shaker cabinets, turquoise cabinets, wood worktops, white splashback, ceramic splashback, white walls, a side by side washer and dryer and multicoloured worktops.
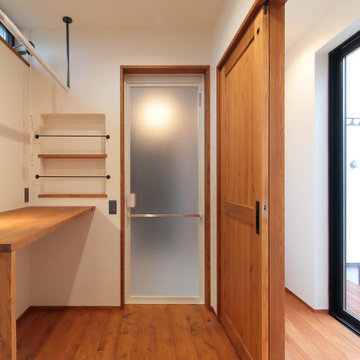
ウッドデッキにすぐ出られて、室内にも干せる家事ラクな洗濯動線
Photo of an utility room in Other with wood worktops, medium hardwood flooring, multi-coloured floors and multicoloured worktops.
Photo of an utility room in Other with wood worktops, medium hardwood flooring, multi-coloured floors and multicoloured worktops.
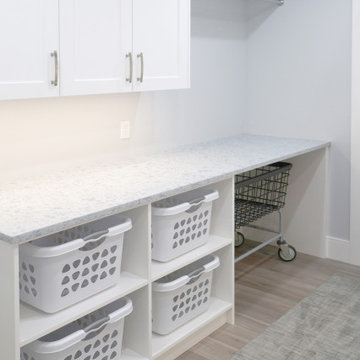
Lots of storage space and counter space opposite washer and dryer.
Design ideas for a medium sized modern galley utility room in Toronto with shaker cabinets, white cabinets, wood worktops, white walls, laminate floors, a side by side washer and dryer, beige floors, a submerged sink and multicoloured worktops.
Design ideas for a medium sized modern galley utility room in Toronto with shaker cabinets, white cabinets, wood worktops, white walls, laminate floors, a side by side washer and dryer, beige floors, a submerged sink and multicoloured worktops.
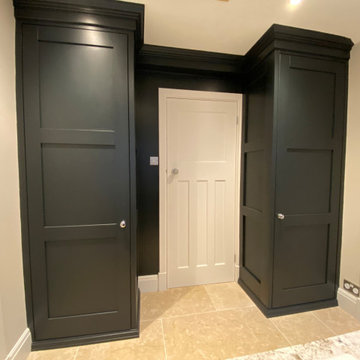
Inspiration for a modern utility room in West Midlands with a built-in sink, shaker cabinets, grey cabinets, wood worktops and multicoloured worktops.
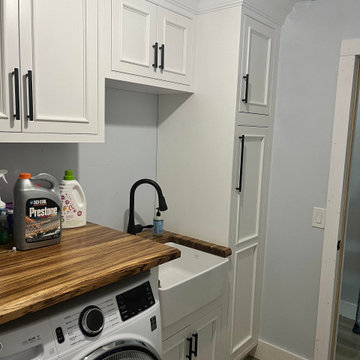
Starmark Cabinetry;
Laundry Room - Maple Alexandria Beaded Inset Door style, Simply White;
Grothouse Custom Wood - Zebra Wood with Durata Satin Finish Countertops
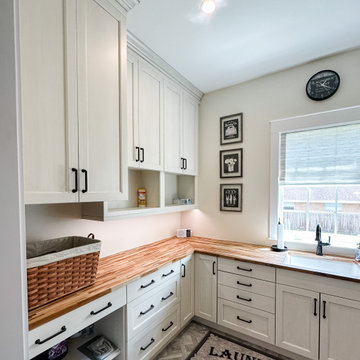
The two upper-left cabinet doors conceal a laundry chute from upstairs. Upper cabinets provide shelf storage, while drawers and a Super Lazy Susan provide efficient and convenient storage.
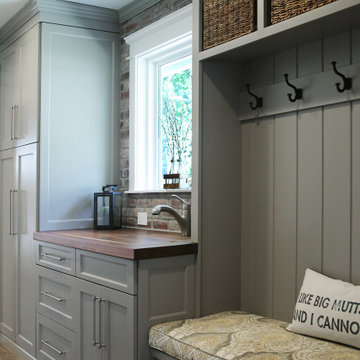
Multi-utility room incorporating laundry, mudroom and guest bath. Including tall pantry storage cabinets, bench and storage for coats.
Pocket door separating laundry mudroom from kitchen.Utility sink with butcher block counter and sink cover lid.
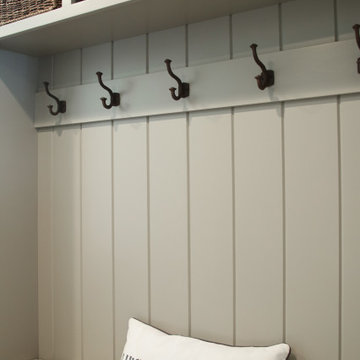
Multi-utility room incorporating laundry, mudroom and guest bath. Including tall pantry storage cabinets, bench and storage for coats.
Pocket door separating laundry mudroom from kitchen. Utility sink with butcher block counter and sink cover lid.
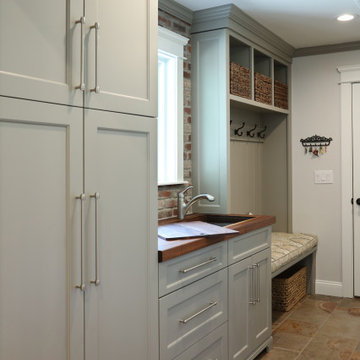
Multi-utility room incorporating laundry, mudroom and guest bath. Including tall pantry storage cabinets, bench and storage for coats.
Pocket door separating laundry mudroom from kitchen. Utility sink with butcher block counter and sink cover lid.
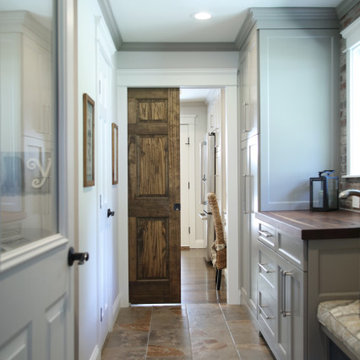
Multi-utility room incorporating laundry, mudroom and guest room. Including tall pantry storage cabinets, bench and storage for coats.
Pocket door separating laundry mudroom from kitchen.
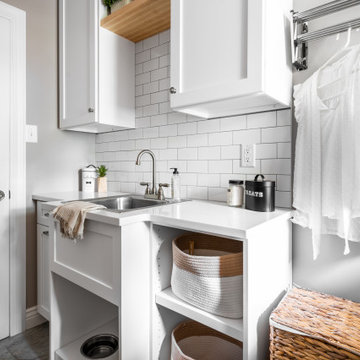
What makes an Interior Design project great? All the details! Let us take your projects from good to great with our keen eye for all the right accessories and final touches.
Utility Room with Wood Worktops and Multicoloured Worktops Ideas and Designs
1