Utility Room
Refine by:
Budget
Sort by:Popular Today
1 - 20 of 36 photos
Item 1 of 3

This is an example of a medium sized mediterranean u-shaped separated utility room in Paris with a belfast sink, white cabinets, wood worktops, white splashback, metro tiled splashback, white walls, terracotta flooring and red floors.

photo credit: Haris Kenjar
Inspiration for a classic u-shaped utility room in Albuquerque with a belfast sink, white cabinets, wood worktops, white walls, terracotta flooring, a concealed washer and dryer, blue floors and shaker cabinets.
Inspiration for a classic u-shaped utility room in Albuquerque with a belfast sink, white cabinets, wood worktops, white walls, terracotta flooring, a concealed washer and dryer, blue floors and shaker cabinets.

There original terra-cotta floor tile is the perfect foundation for this laundry room makeover. This whole-house remodel was designed and built by Meadowlark Design+Build in Ann Arbor, Michigan. Photos by Sean Carter.

FARM HOUSE DESIGN LAUNDRY ROOM
Photo of a small rural galley separated utility room in Philadelphia with a built-in sink, beaded cabinets, white cabinets, wood worktops, white splashback, glass tiled splashback, grey walls, terracotta flooring, a side by side washer and dryer, white floors and multicoloured worktops.
Photo of a small rural galley separated utility room in Philadelphia with a built-in sink, beaded cabinets, white cabinets, wood worktops, white splashback, glass tiled splashback, grey walls, terracotta flooring, a side by side washer and dryer, white floors and multicoloured worktops.

Photo of a large farmhouse single-wall separated utility room in Dallas with a belfast sink, shaker cabinets, white cabinets, wood worktops, white walls, terracotta flooring, a side by side washer and dryer, multi-coloured floors and brown worktops.

Who says doing laundry can't be fun?
Inspiration for a small bohemian l-shaped separated utility room in San Francisco with shaker cabinets, white cabinets, wood worktops, white walls, terracotta flooring, a side by side washer and dryer, green floors and brown worktops.
Inspiration for a small bohemian l-shaped separated utility room in San Francisco with shaker cabinets, white cabinets, wood worktops, white walls, terracotta flooring, a side by side washer and dryer, green floors and brown worktops.
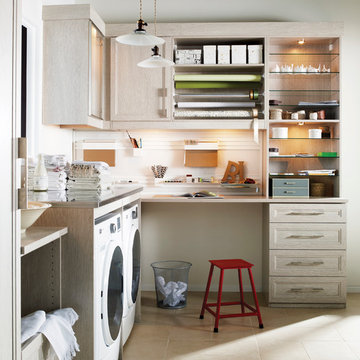
Thoughtful designs and details create multiple functional spaces that add purpose to a small room.
Design ideas for a medium sized contemporary l-shaped utility room in Nashville with recessed-panel cabinets, light wood cabinets, wood worktops, white walls, terracotta flooring and a side by side washer and dryer.
Design ideas for a medium sized contemporary l-shaped utility room in Nashville with recessed-panel cabinets, light wood cabinets, wood worktops, white walls, terracotta flooring and a side by side washer and dryer.

Photo of a medium sized country galley utility room in Other with a built-in sink, recessed-panel cabinets, white cabinets, wood worktops, brown splashback, wood splashback, white walls, terracotta flooring, a side by side washer and dryer, multi-coloured floors, brown worktops and tongue and groove walls.

Cabinets, sink basin- Simply home Hennessy
Drying Rack- Home Decorators Madison 46"
Folding table- The Quick Bench 20" x 48"
Inspiration for a medium sized traditional u-shaped separated utility room in Dallas with wood worktops, grey walls, terracotta flooring, a stacked washer and dryer, orange floors and brown worktops.
Inspiration for a medium sized traditional u-shaped separated utility room in Dallas with wood worktops, grey walls, terracotta flooring, a stacked washer and dryer, orange floors and brown worktops.
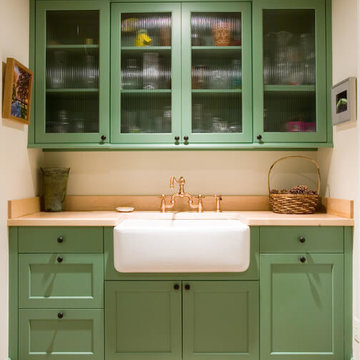
Design ideas for a medium sized rural single-wall separated utility room in Cleveland with a belfast sink, shaker cabinets, green cabinets, wood worktops, beige walls and terracotta flooring.
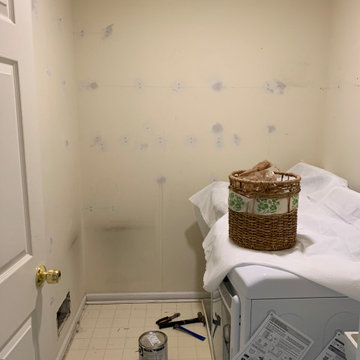
This laundry room was an eyesore for this client; but I solved that! From computer CAD images to completion - she couldn't be happier.
This is an example of a small farmhouse utility room in New York with an utility sink, shaker cabinets, white cabinets, wood worktops, terracotta flooring and grey floors.
This is an example of a small farmhouse utility room in New York with an utility sink, shaker cabinets, white cabinets, wood worktops, terracotta flooring and grey floors.
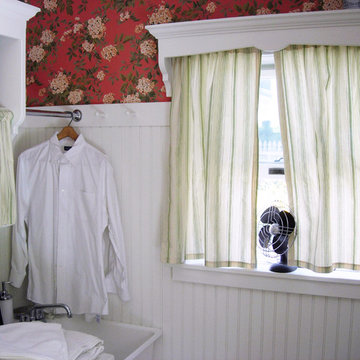
Construction : www.jmfconstructionllc.com
Small traditional l-shaped utility room in New York with an utility sink, open cabinets, white cabinets, wood worktops, multi-coloured walls, terracotta flooring, a side by side washer and dryer and orange floors.
Small traditional l-shaped utility room in New York with an utility sink, open cabinets, white cabinets, wood worktops, multi-coloured walls, terracotta flooring, a side by side washer and dryer and orange floors.
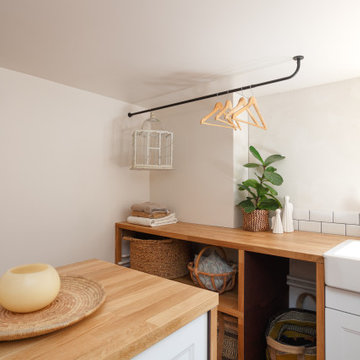
Medium sized mediterranean u-shaped separated utility room in Paris with a belfast sink, white cabinets, wood worktops, white splashback, metro tiled splashback, white walls, terracotta flooring and red floors.
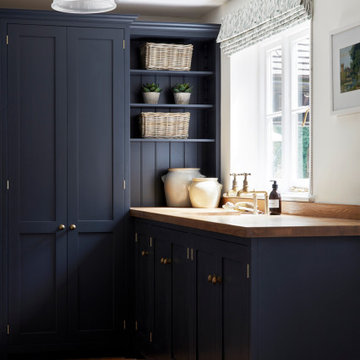
Dark blue utility room with terracotta floor tiles and wooden worktop. Copper sink and taps.
Inspiration for a medium sized l-shaped laundry cupboard in West Midlands with a built-in sink, shaker cabinets, blue cabinets, wood worktops, white walls, terracotta flooring, a stacked washer and dryer and red floors.
Inspiration for a medium sized l-shaped laundry cupboard in West Midlands with a built-in sink, shaker cabinets, blue cabinets, wood worktops, white walls, terracotta flooring, a stacked washer and dryer and red floors.

Design ideas for a medium sized rural galley utility room in Other with a built-in sink, recessed-panel cabinets, white cabinets, wood worktops, brown splashback, wood splashback, white walls, a side by side washer and dryer, brown worktops, tongue and groove walls, terracotta flooring and multi-coloured floors.
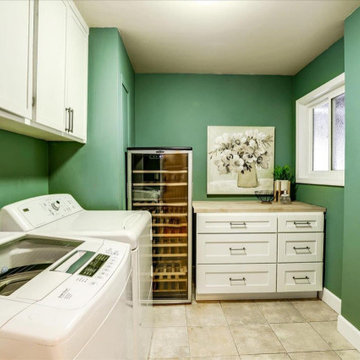
Design ideas for a medium sized contemporary l-shaped separated utility room in San Francisco with shaker cabinets, white cabinets, wood worktops, green walls, terracotta flooring, a side by side washer and dryer and brown floors.
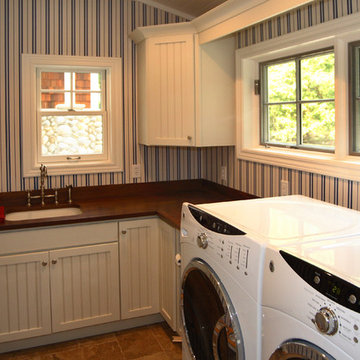
The laundry room I would even do laundry in...
Photo of a medium sized nautical l-shaped separated utility room in Other with a submerged sink, shaker cabinets, white cabinets, wood worktops, terracotta flooring, a side by side washer and dryer and brown floors.
Photo of a medium sized nautical l-shaped separated utility room in Other with a submerged sink, shaker cabinets, white cabinets, wood worktops, terracotta flooring, a side by side washer and dryer and brown floors.
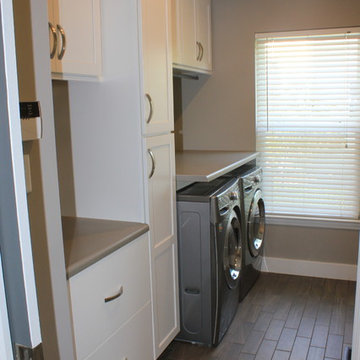
This is an example of a medium sized classic galley utility room in Orange County with a built-in sink, flat-panel cabinets, white cabinets, wood worktops, beige walls, terracotta flooring and a side by side washer and dryer.
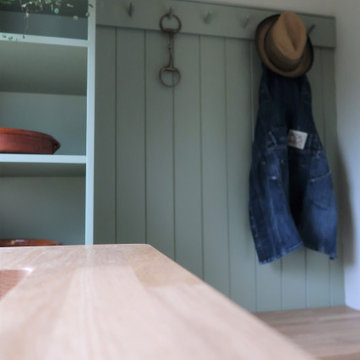
A compact utility, laundry and boot room featuring a hidden wc behind the curtain. Project carried out for the attached cottage to Duddleswell Tea rooms, Ashdown Forest.
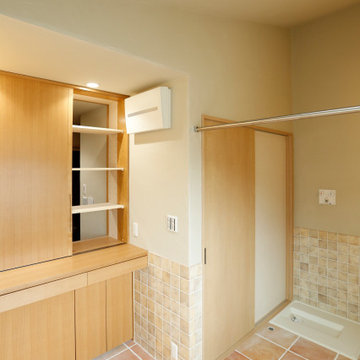
Photo of a scandinavian utility room in Kyoto with flat-panel cabinets, light wood cabinets, wood worktops, orange walls, terracotta flooring, an integrated washer and dryer, orange floors, brown worktops and a vaulted ceiling.
1