Utility Room with Wood Worktops and Wallpapered Walls Ideas and Designs
Refine by:
Budget
Sort by:Popular Today
61 - 80 of 112 photos
Item 1 of 3
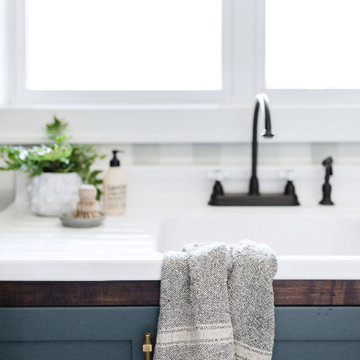
Farmhouse utility room in Grand Rapids with a belfast sink, shaker cabinets, green cabinets, wood worktops, white walls, ceramic flooring, a side by side washer and dryer, grey floors, brown worktops and wallpapered walls.
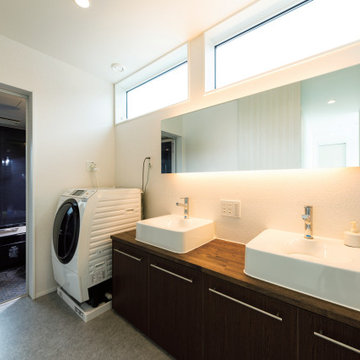
洗面台はホテルライクなツーボウル仕上げにしました。ワイドな高窓から光が差して朝は清々しく、夜はワイドミラーの間接照明でやわらかく、ムーディに。「リラックスタイムをくつろいで過ごせるように」(Oさま)と、浴室はシックで落ち着きのある色合いに仕上げました。
Design ideas for a medium sized modern single-wall utility room in Tokyo Suburbs with a built-in sink, beaded cabinets, brown cabinets, wood worktops, white walls, plywood flooring, an integrated washer and dryer, grey floors, brown worktops, a wallpapered ceiling and wallpapered walls.
Design ideas for a medium sized modern single-wall utility room in Tokyo Suburbs with a built-in sink, beaded cabinets, brown cabinets, wood worktops, white walls, plywood flooring, an integrated washer and dryer, grey floors, brown worktops, a wallpapered ceiling and wallpapered walls.
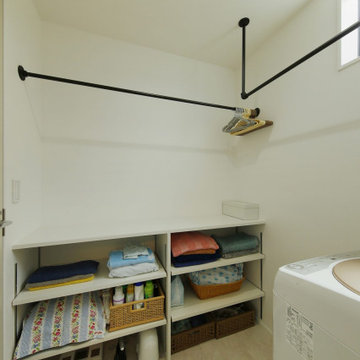
洗面室とつながる脱衣室。腰高サイズの造作棚は、洗濯物をたたんだり、アイロンがけをするのに最適な場所。この脱衣室と洗面室には、随所に室内干し用の物干しバーを設置しています
This is an example of a medium sized industrial single-wall utility room in Tokyo Suburbs with open cabinets, white cabinets, wood worktops, white worktops, white walls, porcelain flooring, beige floors, a wallpapered ceiling and wallpapered walls.
This is an example of a medium sized industrial single-wall utility room in Tokyo Suburbs with open cabinets, white cabinets, wood worktops, white worktops, white walls, porcelain flooring, beige floors, a wallpapered ceiling and wallpapered walls.
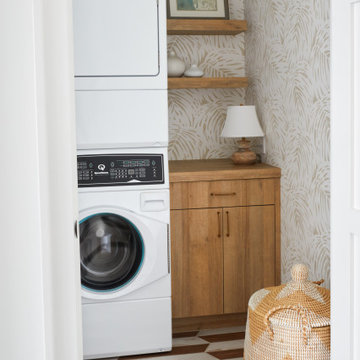
This is an example of a small modern single-wall laundry cupboard in Miami with flat-panel cabinets, medium wood cabinets, wood worktops, beige splashback, beige walls, porcelain flooring, a stacked washer and dryer, beige floors, brown worktops and wallpapered walls.
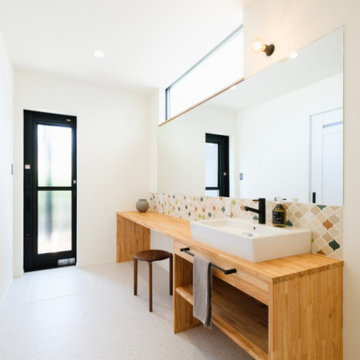
自然光がたっぷり差し込むランドリールーム。朝のメイクや準備も余裕の広々スペース。
Design ideas for a single-wall utility room in Other with wood worktops, white walls, white floors, beige worktops, a wallpapered ceiling and wallpapered walls.
Design ideas for a single-wall utility room in Other with wood worktops, white walls, white floors, beige worktops, a wallpapered ceiling and wallpapered walls.
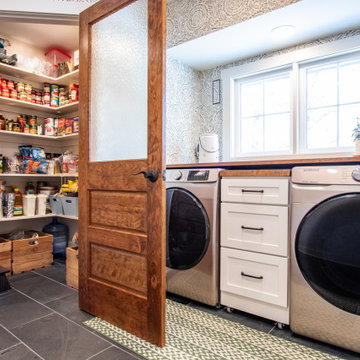
Inspiration for an utility room in Other with shaker cabinets, white cabinets, wood worktops, blue walls, slate flooring, grey floors, brown worktops and wallpapered walls.
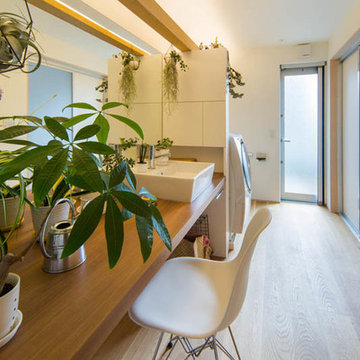
Inspiration for a medium sized modern single-wall utility room in Kobe with wood worktops, white walls, medium hardwood flooring, an integrated washer and dryer, a wallpapered ceiling, wallpapered walls and feature lighting.
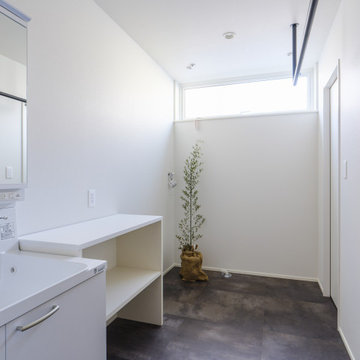
狭小地だけど明るいリビングがいい。
在宅勤務に対応した書斎がいる。
落ち着いたモスグリーンとレッドシダーの外壁。
家事がしやすいように最適な間取りを。
家族のためだけの動線を考え、たったひとつ間取りにたどり着いた。
快適に暮らせるように付加断熱で覆った。
そんな理想を取り入れた建築計画を一緒に考えました。
そして、家族の想いがまたひとつカタチになりました。
外皮平均熱貫流率(UA値) : 0.37W/m2・K
断熱等性能等級 : 等級[4]
一次エネルギー消費量等級 : 等級[5]
耐震等級 : 等級[3]
構造計算:許容応力度計算
仕様:
長期優良住宅認定
地域型住宅グリーン化事業(長寿命型)
家族構成:30代夫婦
施工面積:95.22 ㎡ ( 28.80 坪)
竣工:2021年3月
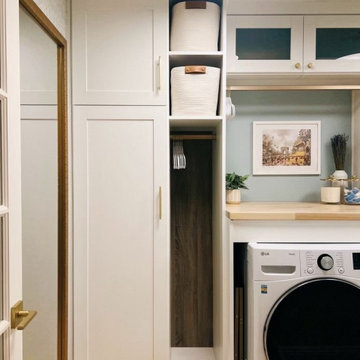
Design ideas for a country utility room in Las Vegas with shaker cabinets, white cabinets, wood worktops, blue walls, a side by side washer and dryer, brown worktops and wallpapered walls.
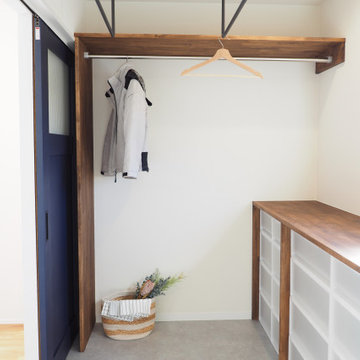
ユーティリティスペース。
家族の洋服を収納することが可能。
また、室内干しやアイロンが必要なお洋服を一時保管することもできます。
This is an example of an industrial single-wall utility room in Other with wood worktops, white walls, a side by side washer and dryer, grey floors, beige worktops, a wallpapered ceiling and wallpapered walls.
This is an example of an industrial single-wall utility room in Other with wood worktops, white walls, a side by side washer and dryer, grey floors, beige worktops, a wallpapered ceiling and wallpapered walls.
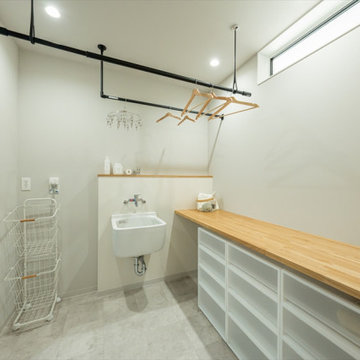
脱衣室には、室内物干しを2種類取付けました。1つは固定、もう一つは、使用しない時は収納できるタイプです。造作カウンターでは、乾いた洗濯物を畳んで、すぐ下の収納へ入れることができるようにしました。スロップシンクでは、汚れた仕事着や運動着を軽く洗ってから洗濯すれば、他の洗濯物が汚れにくいです。
Medium sized contemporary utility room in Other with an utility sink, wood worktops, white walls, an integrated washer and dryer, white floors, brown worktops, a wallpapered ceiling and wallpapered walls.
Medium sized contemporary utility room in Other with an utility sink, wood worktops, white walls, an integrated washer and dryer, white floors, brown worktops, a wallpapered ceiling and wallpapered walls.
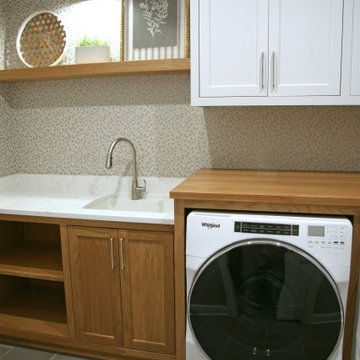
The high functioning laundry room has open shelving for baskets and a wood folding counter over the washer and dryer. The wallpaper and floating wood shelf for display are what make the space warm and inviting. There is full closet backed up to this built in wall of storage that doubles the hiding areas so that this central laundry can look tidy even on laundry day!
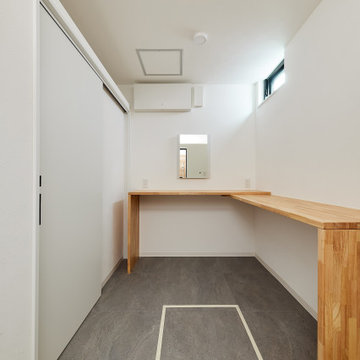
Inspiration for a l-shaped separated utility room in Osaka with wood worktops, wood splashback, white walls, grey floors, a wallpapered ceiling and wallpapered walls.
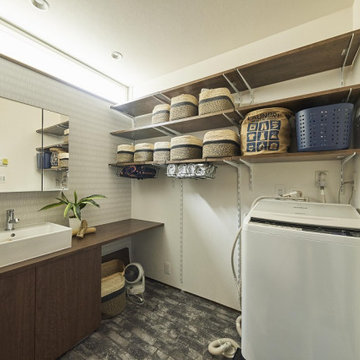
見せる収納を多めに取り入れたデザイン。造作棚板を採用し、可動棚になっているため使い勝手により、変更可能。
見せたくない収納は、洗面台下。
This is an example of a large modern utility room in Tokyo with wood worktops, white walls, vinyl flooring, brown worktops, a wallpapered ceiling and wallpapered walls.
This is an example of a large modern utility room in Tokyo with wood worktops, white walls, vinyl flooring, brown worktops, a wallpapered ceiling and wallpapered walls.
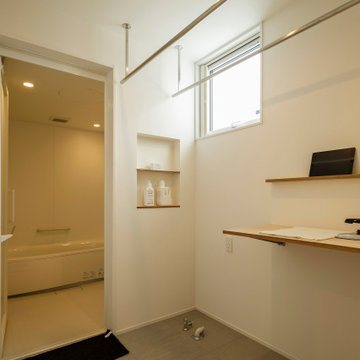
沢山の洗濯物を干すことができる脱衣兼ランドリールーム。作業を行いながら、タブレットで動画視聴ができるように工夫をこらした造作棚。ステンレスの物干しパイプ、床はフロアタイル仕上げ。
Design ideas for a medium sized urban single-wall separated utility room in Other with wood worktops, white walls, lino flooring, grey floors, brown worktops, a wallpapered ceiling and wallpapered walls.
Design ideas for a medium sized urban single-wall separated utility room in Other with wood worktops, white walls, lino flooring, grey floors, brown worktops, a wallpapered ceiling and wallpapered walls.
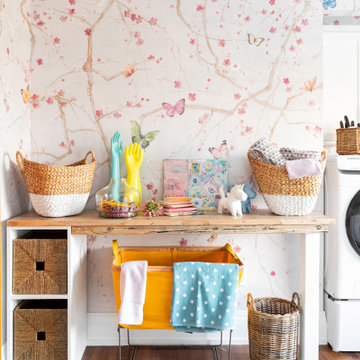
Inspiration for a galley separated utility room in Kansas City with a built-in sink, recessed-panel cabinets, white cabinets, wood worktops, multi-coloured walls, dark hardwood flooring, a side by side washer and dryer, brown floors, brown worktops and wallpapered walls.
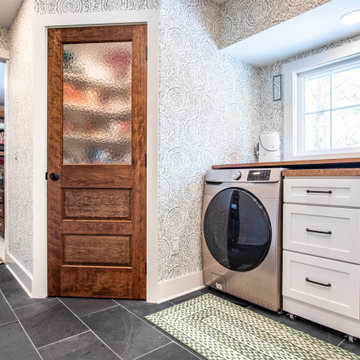
Design ideas for an utility room in Other with shaker cabinets, white cabinets, wood worktops, blue walls, slate flooring, grey floors, brown worktops and wallpapered walls.

素敵な庭と緩やかにつながる平屋がいい。
使いやすい壁いっぱいの本棚がほしい。
個室にもリビングと一体にもなる和室がいる。
二人で並んで使える造作の洗面台がいい。
お気にいりの場所は濡れ縁とお庭。
珪藻土クロスや無垢材をたくさん使いました。
家族みんなで動線を考え、たったひとつ間取りにたどり着いた。
光と風を取り入れ、快適に暮らせるようなつくりを。
そんな理想を取り入れた建築計画を一緒に考えました。
そして、家族の想いがまたひとつカタチになりました。
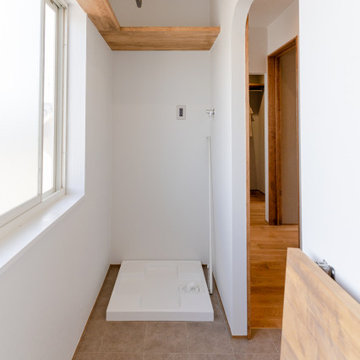
Design ideas for a rustic l-shaped utility room in Osaka with brown cabinets, wood worktops, white walls, vinyl flooring, grey floors, brown worktops, a wallpapered ceiling and wallpapered walls.
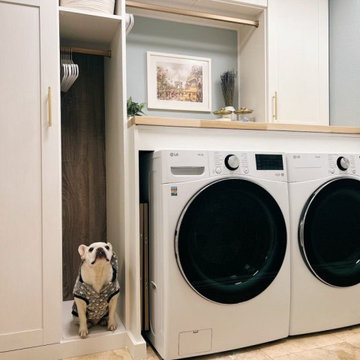
This is an example of a rural utility room in Las Vegas with shaker cabinets, white cabinets, wood worktops, blue walls, a side by side washer and dryer, brown worktops and wallpapered walls.
Utility Room with Wood Worktops and Wallpapered Walls Ideas and Designs
4