Utility Room with Yellow Cabinets and a Stacked Washer and Dryer Ideas and Designs
Refine by:
Budget
Sort by:Popular Today
1 - 15 of 15 photos
Item 1 of 3
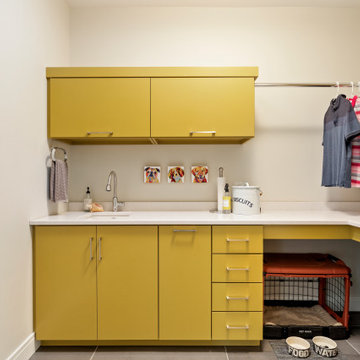
Design ideas for a medium sized contemporary l-shaped separated utility room in Other with a submerged sink, flat-panel cabinets, yellow cabinets, white walls, a stacked washer and dryer, grey floors, white worktops, engineered stone countertops and porcelain flooring.
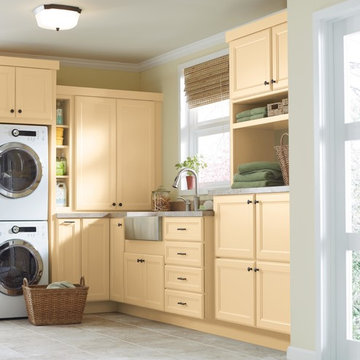
An efficient laundry room should run like a well-oiled machine. Having a designated place for everything means that routine chores become a breeze.
Martha Stewart Living Turkey Hill PureStyle cabinetry in Fortune Cookie.
Martha Stewart Living hardware in Bronze
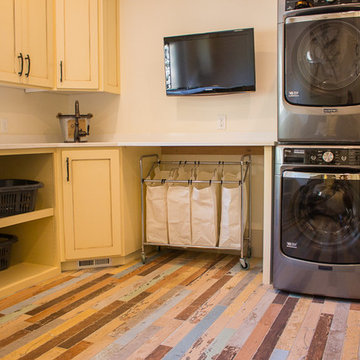
Large traditional l-shaped separated utility room in Salt Lake City with a submerged sink, raised-panel cabinets, yellow cabinets, engineered stone countertops, beige walls, a stacked washer and dryer and painted wood flooring.

Design ideas for a small contemporary single-wall utility room in Moscow with a single-bowl sink, flat-panel cabinets, yellow cabinets, composite countertops, white splashback, porcelain splashback, multi-coloured walls, porcelain flooring, a stacked washer and dryer, multi-coloured floors and white worktops.
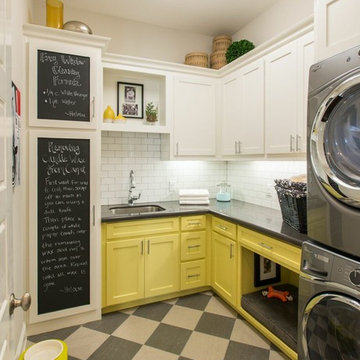
Inspiration for a classic l-shaped utility room in Dallas with a submerged sink, shaker cabinets, yellow cabinets, white walls, a stacked washer and dryer and grey worktops.

Interior Designer: Tonya Olsen
Photographer: Lindsay Salazar
Medium sized bohemian u-shaped utility room in Salt Lake City with an utility sink, shaker cabinets, yellow cabinets, quartz worktops, multi-coloured walls, porcelain flooring and a stacked washer and dryer.
Medium sized bohemian u-shaped utility room in Salt Lake City with an utility sink, shaker cabinets, yellow cabinets, quartz worktops, multi-coloured walls, porcelain flooring and a stacked washer and dryer.
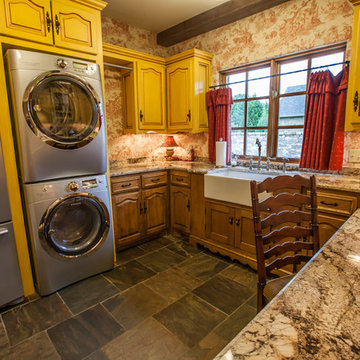
Photo of a large traditional u-shaped utility room in Oklahoma City with a belfast sink, raised-panel cabinets, yellow cabinets, granite worktops, multi-coloured walls, slate flooring and a stacked washer and dryer.
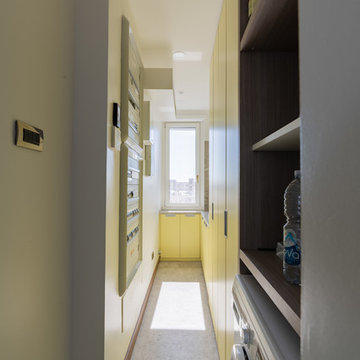
Lavanderia adiacente alla cucina.
Foto di Simone Marulli
Design ideas for a small contemporary single-wall separated utility room in Milan with a built-in sink, flat-panel cabinets, yellow cabinets, quartz worktops, white walls, porcelain flooring, a stacked washer and dryer, grey floors and yellow worktops.
Design ideas for a small contemporary single-wall separated utility room in Milan with a built-in sink, flat-panel cabinets, yellow cabinets, quartz worktops, white walls, porcelain flooring, a stacked washer and dryer, grey floors and yellow worktops.
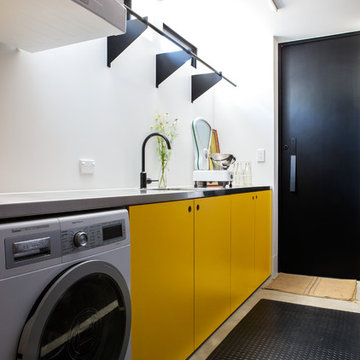
Emma-Jane Hetherington
Inspiration for a contemporary single-wall separated utility room in Auckland with a submerged sink, flat-panel cabinets, yellow cabinets, white walls, concrete flooring, a stacked washer and dryer, grey floors and grey worktops.
Inspiration for a contemporary single-wall separated utility room in Auckland with a submerged sink, flat-panel cabinets, yellow cabinets, white walls, concrete flooring, a stacked washer and dryer, grey floors and grey worktops.
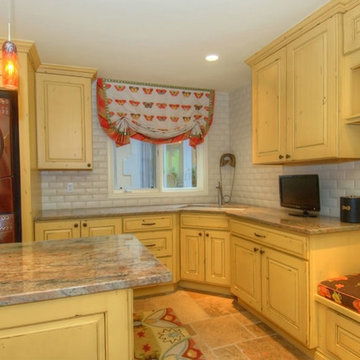
Photo of a large traditional single-wall separated utility room in Denver with a submerged sink, yellow cabinets, granite worktops, white walls, ceramic flooring and a stacked washer and dryer.
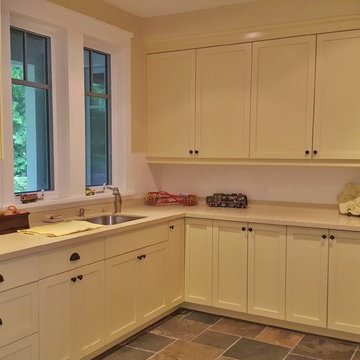
Spacious laundry room off the front entry
Classic l-shaped separated utility room in Toronto with a submerged sink, shaker cabinets, yellow cabinets, composite countertops, white walls, slate flooring and a stacked washer and dryer.
Classic l-shaped separated utility room in Toronto with a submerged sink, shaker cabinets, yellow cabinets, composite countertops, white walls, slate flooring and a stacked washer and dryer.
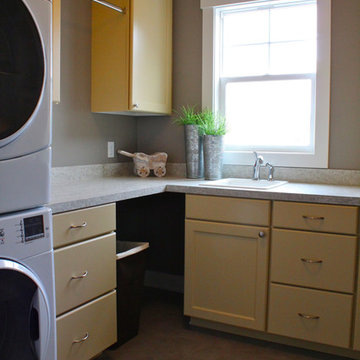
Photo of an utility room in Grand Rapids with a built-in sink, flat-panel cabinets, yellow cabinets, grey walls, porcelain flooring and a stacked washer and dryer.
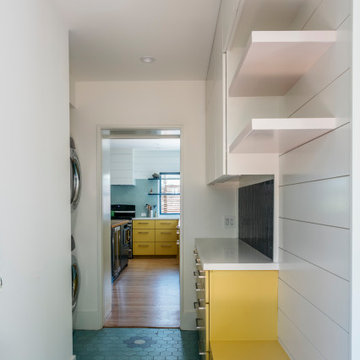
Photo of a traditional utility room in Houston with flat-panel cabinets, yellow cabinets and a stacked washer and dryer.
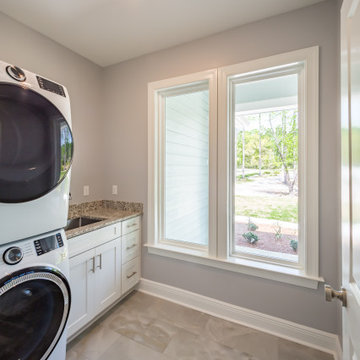
A custom laundry room with granite countertops and porcelain tile flooring.
Medium sized classic single-wall separated utility room with a submerged sink, recessed-panel cabinets, yellow cabinets, granite worktops, grey walls, porcelain flooring, a stacked washer and dryer, beige floors and multicoloured worktops.
Medium sized classic single-wall separated utility room with a submerged sink, recessed-panel cabinets, yellow cabinets, granite worktops, grey walls, porcelain flooring, a stacked washer and dryer, beige floors and multicoloured worktops.

Design ideas for a small contemporary single-wall utility room in Moscow with a single-bowl sink, flat-panel cabinets, yellow cabinets, composite countertops, white splashback, porcelain splashback, multi-coloured walls, porcelain flooring, a stacked washer and dryer, multi-coloured floors and white worktops.
Utility Room with Yellow Cabinets and a Stacked Washer and Dryer Ideas and Designs
1