Utility Room with Yellow Cabinets and Ceramic Flooring Ideas and Designs
Refine by:
Budget
Sort by:Popular Today
1 - 18 of 18 photos
Item 1 of 3

This is an example of a medium sized country galley separated utility room in Chicago with shaker cabinets, yellow cabinets, engineered stone countertops, beige splashback, tonge and groove splashback, beige walls, ceramic flooring, a side by side washer and dryer, white floors, black worktops, wallpapered walls and a dado rail.

Robert Reck
This is an example of a large traditional separated utility room in Austin with shaker cabinets, yellow cabinets, granite worktops, yellow walls, ceramic flooring, a side by side washer and dryer and a belfast sink.
This is an example of a large traditional separated utility room in Austin with shaker cabinets, yellow cabinets, granite worktops, yellow walls, ceramic flooring, a side by side washer and dryer and a belfast sink.

Designer; J.D. Dick, AKBD
Small classic u-shaped separated utility room in Indianapolis with flat-panel cabinets, yellow cabinets, laminate countertops, grey walls, ceramic flooring, a side by side washer and dryer, grey floors and grey worktops.
Small classic u-shaped separated utility room in Indianapolis with flat-panel cabinets, yellow cabinets, laminate countertops, grey walls, ceramic flooring, a side by side washer and dryer, grey floors and grey worktops.
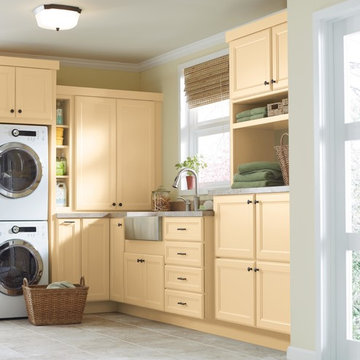
An efficient laundry room should run like a well-oiled machine. Having a designated place for everything means that routine chores become a breeze.
Martha Stewart Living Turkey Hill PureStyle cabinetry in Fortune Cookie.
Martha Stewart Living hardware in Bronze
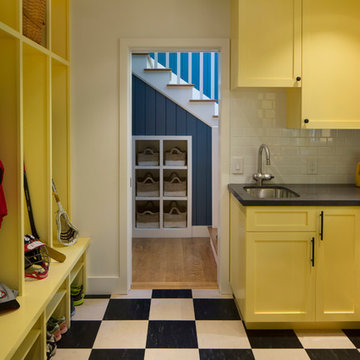
Read all about this family-friendly remodel on our blog: http://jeffkingandco.com/from-the-contractors-bay-area-remodel/.
Architect: Steve Swearengen, AIA | the Architects Office /
Photography: Paul Dyer

Maryland Photography, Inc.
This is an example of a large farmhouse single-wall separated utility room in DC Metro with a belfast sink, granite worktops, green walls, ceramic flooring, a side by side washer and dryer, yellow cabinets, grey worktops and beaded cabinets.
This is an example of a large farmhouse single-wall separated utility room in DC Metro with a belfast sink, granite worktops, green walls, ceramic flooring, a side by side washer and dryer, yellow cabinets, grey worktops and beaded cabinets.
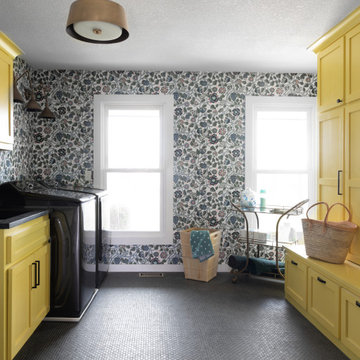
This is an example of a galley separated utility room in Kansas City with recessed-panel cabinets, yellow cabinets, engineered stone countertops, multi-coloured walls, ceramic flooring, a side by side washer and dryer, black floors, black worktops and wallpapered walls.
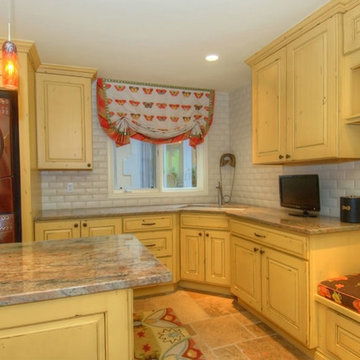
Photo of a large traditional single-wall separated utility room in Denver with a submerged sink, yellow cabinets, granite worktops, white walls, ceramic flooring and a stacked washer and dryer.
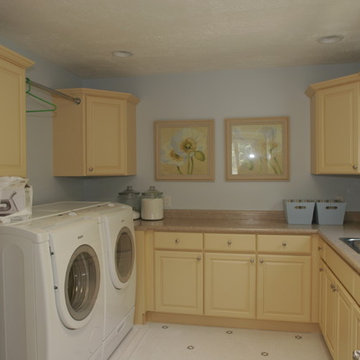
Troy Fox
Photo of a medium sized traditional u-shaped separated utility room in Salt Lake City with a built-in sink, raised-panel cabinets, yellow cabinets, composite countertops, blue walls, ceramic flooring and a side by side washer and dryer.
Photo of a medium sized traditional u-shaped separated utility room in Salt Lake City with a built-in sink, raised-panel cabinets, yellow cabinets, composite countertops, blue walls, ceramic flooring and a side by side washer and dryer.
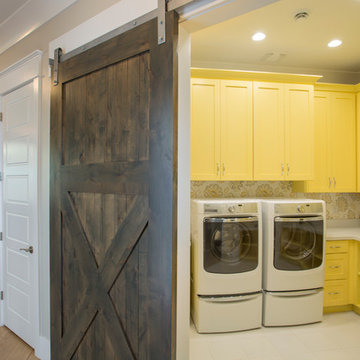
Nick Bayless
Photo of a coastal u-shaped separated utility room in Salt Lake City with a built-in sink, shaker cabinets, yellow cabinets, quartz worktops, ceramic flooring, a side by side washer and dryer and grey walls.
Photo of a coastal u-shaped separated utility room in Salt Lake City with a built-in sink, shaker cabinets, yellow cabinets, quartz worktops, ceramic flooring, a side by side washer and dryer and grey walls.
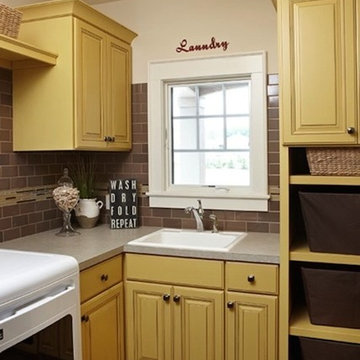
Inspiration for a large classic l-shaped utility room in Grand Rapids with raised-panel cabinets, yellow cabinets, beige walls, ceramic flooring and a side by side washer and dryer.
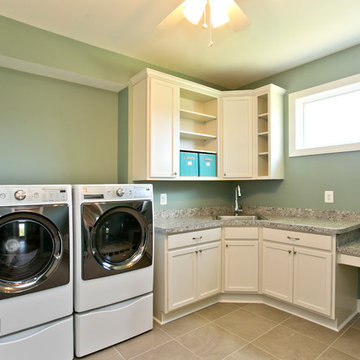
Oversized laundry room with a sewing desk. Stainless steel utility sink, and book shelves.
Inspiration for a large traditional l-shaped utility room in DC Metro with a built-in sink, shaker cabinets, yellow cabinets, laminate countertops, blue walls, ceramic flooring and a side by side washer and dryer.
Inspiration for a large traditional l-shaped utility room in DC Metro with a built-in sink, shaker cabinets, yellow cabinets, laminate countertops, blue walls, ceramic flooring and a side by side washer and dryer.
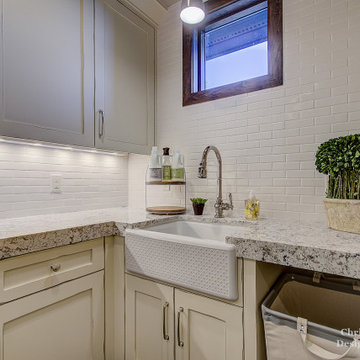
Inspiration for a medium sized separated utility room in Salt Lake City with a belfast sink, shaker cabinets, yellow cabinets, granite worktops, white splashback, ceramic splashback, beige walls, ceramic flooring, a side by side washer and dryer and grey worktops.

Design ideas for a medium sized country galley separated utility room in Chicago with shaker cabinets, yellow cabinets, engineered stone countertops, beige splashback, tonge and groove splashback, beige walls, ceramic flooring, a side by side washer and dryer, white floors, black worktops and wallpapered walls.

Medium sized farmhouse galley separated utility room in Chicago with shaker cabinets, yellow cabinets, engineered stone countertops, beige splashback, tonge and groove splashback, beige walls, ceramic flooring, a side by side washer and dryer, white floors, black worktops and wallpapered walls.
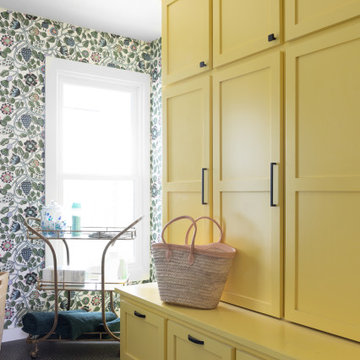
Design ideas for a galley separated utility room in Kansas City with recessed-panel cabinets, yellow cabinets, engineered stone countertops, multi-coloured walls, ceramic flooring, a side by side washer and dryer, black floors, black worktops and wallpapered walls.

Galley separated utility room in Kansas City with recessed-panel cabinets, yellow cabinets, engineered stone countertops, multi-coloured walls, ceramic flooring, a side by side washer and dryer, black floors, black worktops and wallpapered walls.
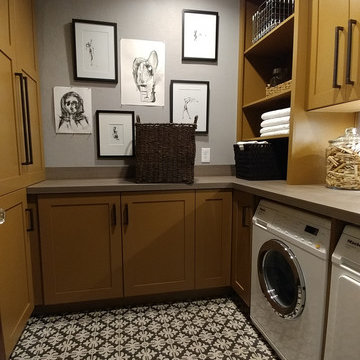
Designer; J.D. Dick, AKBD
Inspiration for a small traditional u-shaped separated utility room in Indianapolis with flat-panel cabinets, yellow cabinets, laminate countertops, grey walls, ceramic flooring, a side by side washer and dryer and grey floors.
Inspiration for a small traditional u-shaped separated utility room in Indianapolis with flat-panel cabinets, yellow cabinets, laminate countertops, grey walls, ceramic flooring, a side by side washer and dryer and grey floors.
Utility Room with Yellow Cabinets and Ceramic Flooring Ideas and Designs
1