Utility Room with Yellow Floors Ideas and Designs
Refine by:
Budget
Sort by:Popular Today
21 - 40 of 62 photos
Item 1 of 2
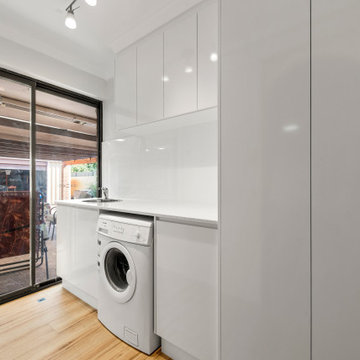
Inspiration for a medium sized modern single-wall separated utility room in Perth with a built-in sink, shaker cabinets, white cabinets, white walls, yellow floors and white worktops.
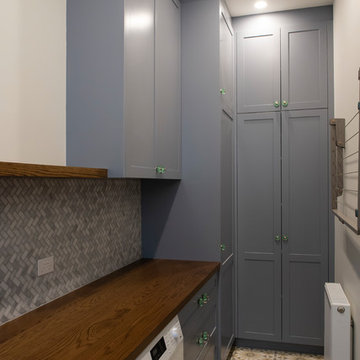
Adrienne Bizzarri Photography
This is an example of a large mediterranean single-wall separated utility room in Melbourne with a built-in sink, shaker cabinets, grey cabinets, wood worktops, white walls, ceramic flooring, a side by side washer and dryer and yellow floors.
This is an example of a large mediterranean single-wall separated utility room in Melbourne with a built-in sink, shaker cabinets, grey cabinets, wood worktops, white walls, ceramic flooring, a side by side washer and dryer and yellow floors.
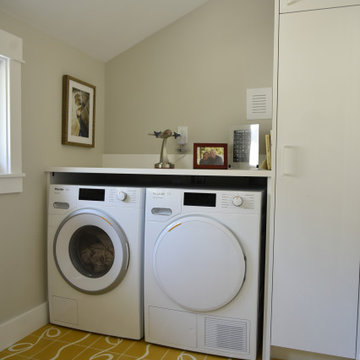
What used to be a part of the master bath became a second floor laundry. I proposed "Scribble" cement tile by Popham Tile for playful way to do a mundane task.
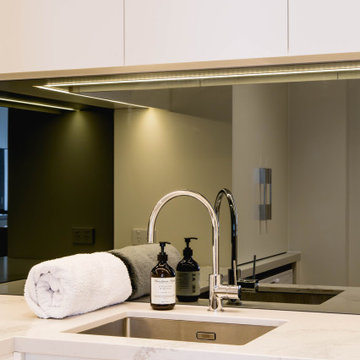
Luxury look laundry interior design adjoining the kitchen space will be a joy to perform the daily chores for family needs. the compact space fits a lot in, with underbench machines, overhead ironing clothes rack cabinetry, compact sink, generous overhead cabinetry, tall broom cupboard and built in fold up ironing station. The interior design style is streamlined and modern for an elegant and timeless look.
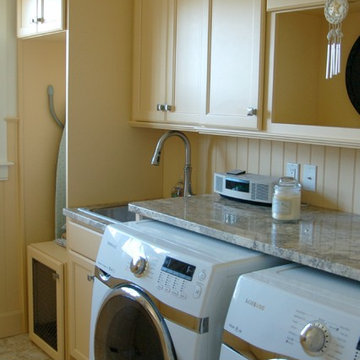
Design ideas for a medium sized nautical utility room in Boston with a built-in sink, recessed-panel cabinets, yellow cabinets, granite worktops, white walls, a side by side washer and dryer and yellow floors.
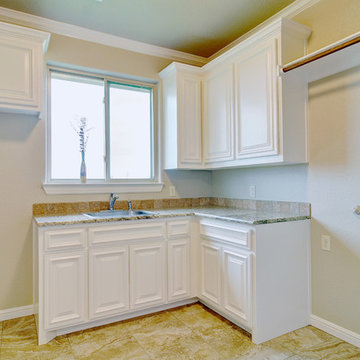
Matrix Photography
Inspiration for a large traditional separated utility room in Dallas with a submerged sink, raised-panel cabinets, white cabinets, granite worktops, beige walls, ceramic flooring, a side by side washer and dryer and yellow floors.
Inspiration for a large traditional separated utility room in Dallas with a submerged sink, raised-panel cabinets, white cabinets, granite worktops, beige walls, ceramic flooring, a side by side washer and dryer and yellow floors.
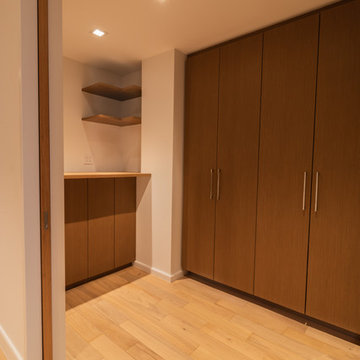
C&G A-Plus Interior Remodeling is remodeling general contractor that specializes in the renovation of apartments in New York City. Our areas of expertise lie in renovating bathrooms, kitchens, and complete renovations of apartments. We also have experience in horizontal and vertical combinations of spaces. We manage all finished trades in the house, and partner with specialty trades like electricians and plumbers to do mechanical work. We rely on knowledgeable office staff that will help get your project approved with building management and board. We act quickly upon building approval and contract. Rest assured you will be guided by team all the way through until completion.
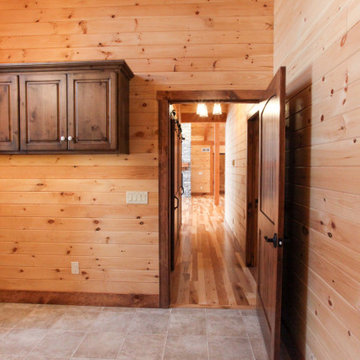
Design ideas for a rustic separated utility room with a double-bowl sink, raised-panel cabinets, medium wood cabinets, light hardwood flooring, yellow floors, a wood ceiling and wood walls.

Sooooooo much better than the old
Design ideas for a medium sized modern single-wall separated utility room in Other with flat-panel cabinets, beige cabinets, engineered stone countertops, grey splashback, ceramic splashback, beige walls, ceramic flooring, a side by side washer and dryer, yellow floors and black worktops.
Design ideas for a medium sized modern single-wall separated utility room in Other with flat-panel cabinets, beige cabinets, engineered stone countertops, grey splashback, ceramic splashback, beige walls, ceramic flooring, a side by side washer and dryer, yellow floors and black worktops.
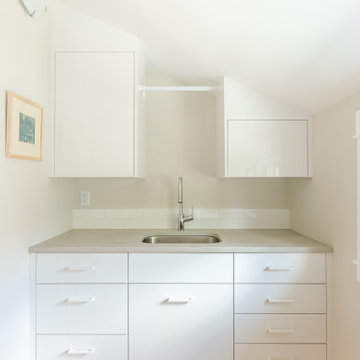
Single-wall separated utility room in Denver with a belfast sink, white splashback, metro tiled splashback, white walls, ceramic flooring, yellow floors, white worktops and a vaulted ceiling.
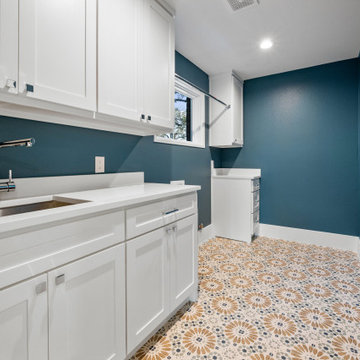
This is an example of a modern single-wall separated utility room in Dallas with a submerged sink, shaker cabinets, white cabinets, engineered stone countertops, white splashback, engineered quartz splashback, blue walls, ceramic flooring, a side by side washer and dryer, yellow floors and white worktops.
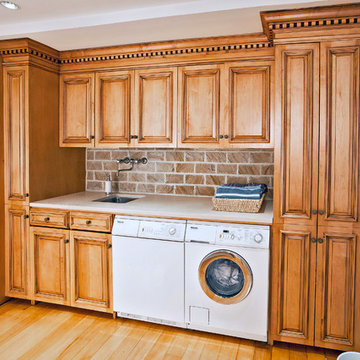
Design ideas for a large traditional single-wall utility room in New York with raised-panel cabinets, granite worktops, a side by side washer and dryer, a submerged sink, medium wood cabinets, blue walls, laminate floors, yellow floors and beige worktops.
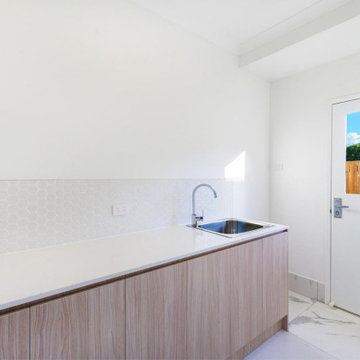
Inspiration for a medium sized contemporary single-wall separated utility room in Brisbane with a single-bowl sink, flat-panel cabinets, light wood cabinets, engineered stone countertops, yellow walls, porcelain flooring, a side by side washer and dryer, yellow floors and white worktops.
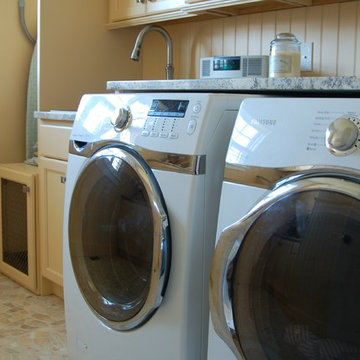
Inspiration for a medium sized coastal utility room in Boston with a built-in sink, recessed-panel cabinets, yellow cabinets, granite worktops, white walls, a side by side washer and dryer and yellow floors.
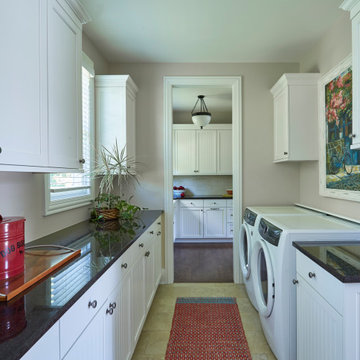
Photo of a medium sized traditional u-shaped separated utility room in Chicago with shaker cabinets, white cabinets, granite worktops, beige walls, ceramic flooring, a side by side washer and dryer, yellow floors and black worktops.
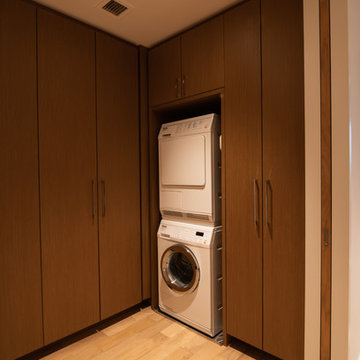
C&G A-Plus Interior Remodeling is remodeling general contractor that specializes in the renovation of apartments in New York City. Our areas of expertise lie in renovating bathrooms, kitchens, and complete renovations of apartments. We also have experience in horizontal and vertical combinations of spaces. We manage all finished trades in the house, and partner with specialty trades like electricians and plumbers to do mechanical work. We rely on knowledgeable office staff that will help get your project approved with building management and board. We act quickly upon building approval and contract. Rest assured you will be guided by team all the way through until completion.
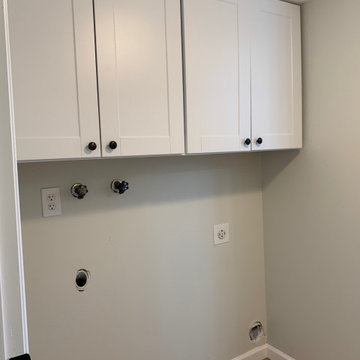
Inspiration for an utility room in Portland with shaker cabinets, white cabinets, grey walls, laminate floors, a side by side washer and dryer and yellow floors.

Whether it’s used as a laundry, cloakroom, stashing sports gear or for extra storage space a utility and boot room will help keep your kitchen clutter-free and ensure everything in your busy household is streamlined and organised!
Our head designer worked very closely with the clients on this project to create a utility and boot room that worked for all the family needs and made sure there was a place for everything. Masses of smart storage!
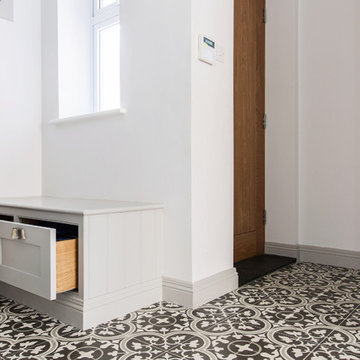
Whether it’s used as a laundry, cloakroom, stashing sports gear or for extra storage space a utility and boot room will help keep your kitchen clutter-free and ensure everything in your busy household is streamlined and organised!
Our head designer worked very closely with the clients on this project to create a utility and boot room that worked for all the family needs and made sure there was a place for everything. Masses of smart storage!
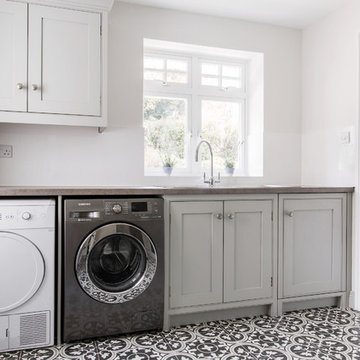
Whether it’s used as a laundry, cloakroom, stashing sports gear or for extra storage space a utility and boot room will help keep your kitchen clutter-free and ensure everything in your busy household is streamlined and organised!
Our head designer worked very closely with the clients on this project to create a utility and boot room that worked for all the family needs and made sure there was a place for everything. Masses of smart storage!
Utility Room with Yellow Floors Ideas and Designs
2