Utility Room with Yellow Walls and Brick Flooring Ideas and Designs
Refine by:
Budget
Sort by:Popular Today
1 - 8 of 8 photos
Item 1 of 3

Fun yet functional laundry!
photos by Rob Karosis
Design ideas for a small classic l-shaped separated utility room in Boston with a submerged sink, recessed-panel cabinets, blue cabinets, engineered stone countertops, yellow walls, brick flooring, a stacked washer and dryer, red floors and grey worktops.
Design ideas for a small classic l-shaped separated utility room in Boston with a submerged sink, recessed-panel cabinets, blue cabinets, engineered stone countertops, yellow walls, brick flooring, a stacked washer and dryer, red floors and grey worktops.
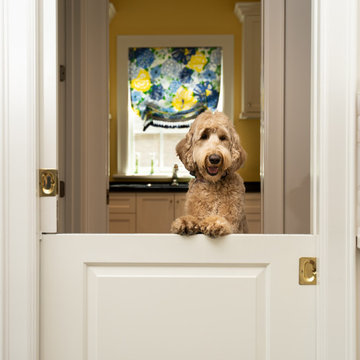
This is an example of a classic utility room in Houston with white cabinets, yellow walls, brick flooring and black worktops.
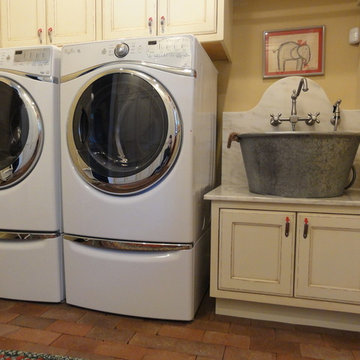
Inspiration for a small traditional single-wall separated utility room in Boise with a single-bowl sink, recessed-panel cabinets, marble worktops, yellow walls, brick flooring, a side by side washer and dryer and beige cabinets.
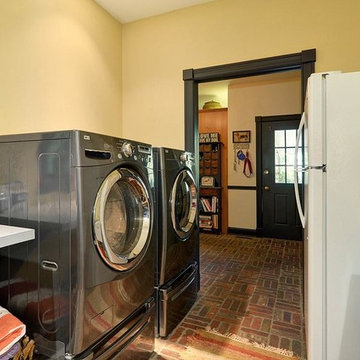
Photo By: Bill Alexander
Photo of a medium sized rustic galley separated utility room in Milwaukee with an utility sink, recessed-panel cabinets, medium wood cabinets, laminate countertops, yellow walls, brick flooring and a side by side washer and dryer.
Photo of a medium sized rustic galley separated utility room in Milwaukee with an utility sink, recessed-panel cabinets, medium wood cabinets, laminate countertops, yellow walls, brick flooring and a side by side washer and dryer.
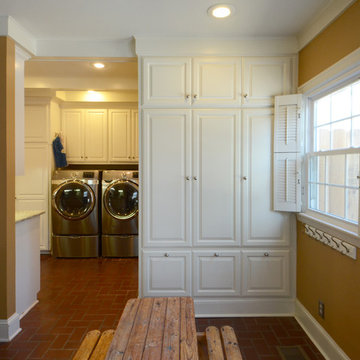
Photo of a medium sized traditional utility room in Austin with a submerged sink, raised-panel cabinets, white cabinets, granite worktops, yellow walls, brick flooring and a side by side washer and dryer.
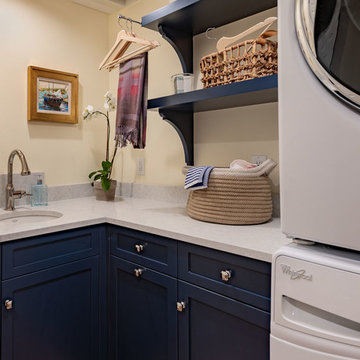
Fun yet functional laundry!
photos by Rob Karosis
This is an example of a small classic l-shaped separated utility room in Boston with a submerged sink, recessed-panel cabinets, blue cabinets, engineered stone countertops, yellow walls, brick flooring, a stacked washer and dryer, red floors and grey worktops.
This is an example of a small classic l-shaped separated utility room in Boston with a submerged sink, recessed-panel cabinets, blue cabinets, engineered stone countertops, yellow walls, brick flooring, a stacked washer and dryer, red floors and grey worktops.
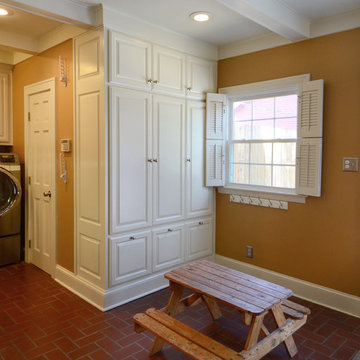
Photo of a medium sized classic utility room in Austin with a submerged sink, raised-panel cabinets, white cabinets, granite worktops, yellow walls, brick flooring and a side by side washer and dryer.
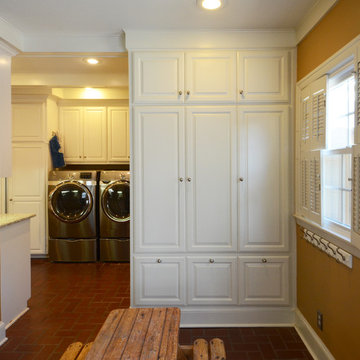
Inspiration for a medium sized traditional utility room in Austin with a submerged sink, raised-panel cabinets, white cabinets, granite worktops, yellow walls, brick flooring and a side by side washer and dryer.
Utility Room with Yellow Walls and Brick Flooring Ideas and Designs
1