Utility Room with Yellow Walls and Medium Hardwood Flooring Ideas and Designs
Refine by:
Budget
Sort by:Popular Today
1 - 20 of 46 photos
Item 1 of 3

Sherman Oaks
1950s Style Galley Kitchen Updated for Couple Aging In Place
The newly married couple in this Sherman Oaks residence knew they would age together in this house. It was a second marriage for each and they wanted their remodeled kitchen to reflect their shared aesthetic and functional needs. Here they could together enjoy cooking and entertaining for their many friends and family.
The traditional-style kitchen was expanded by blending the kitchen, dining area and laundry, maximizing space and creating an open, airy environment. Custom white cabinets, dark granite counters, new lighting and a large sky light contribute to the feeling of a much larger, brighter space.
The separate laundry room was eliminated and the washer/dryer are now hidden by pocket doors in the cabinetry. The adjacent bathroom was updated with white beveled tile, rich wall colors and a custom vanity to complement the new kitchen.
The comfortable breakfast nook adds its own personality with a brightly cushioned
custom banquette and antique table that the owner was determined to keep!
Photos: Christian Romero

Photo of a small coastal single-wall utility room in Atlanta with a submerged sink, shaker cabinets, blue cabinets, marble worktops, white splashback, marble splashback, yellow walls, medium hardwood flooring, a stacked washer and dryer, brown floors and white worktops.

This is an example of a small classic l-shaped separated utility room in Houston with shaker cabinets, grey cabinets, yellow walls, medium hardwood flooring, a side by side washer and dryer, white worktops, a submerged sink and brown floors.
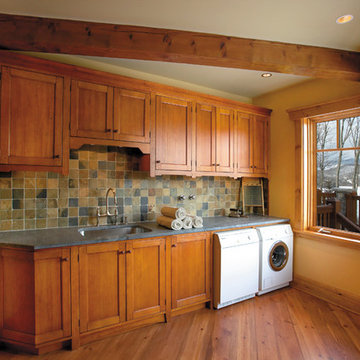
Inspiration for a medium sized rustic single-wall separated utility room in Toronto with a submerged sink, shaker cabinets, yellow walls, medium hardwood flooring, a side by side washer and dryer and medium wood cabinets.
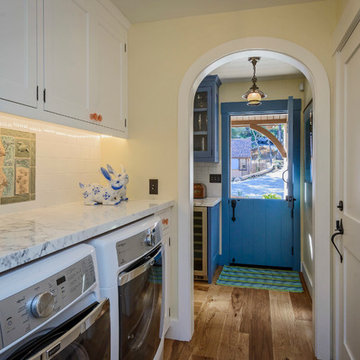
Dennis Mayer Photography
Photo of a rural single-wall utility room in San Francisco with shaker cabinets, white cabinets, marble worktops, medium hardwood flooring, a side by side washer and dryer and yellow walls.
Photo of a rural single-wall utility room in San Francisco with shaker cabinets, white cabinets, marble worktops, medium hardwood flooring, a side by side washer and dryer and yellow walls.
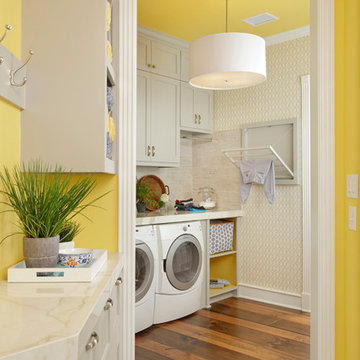
Kolanowski Studio
Design ideas for a small classic separated utility room in Houston with shaker cabinets, grey cabinets, medium hardwood flooring, a side by side washer and dryer and yellow walls.
Design ideas for a small classic separated utility room in Houston with shaker cabinets, grey cabinets, medium hardwood flooring, a side by side washer and dryer and yellow walls.
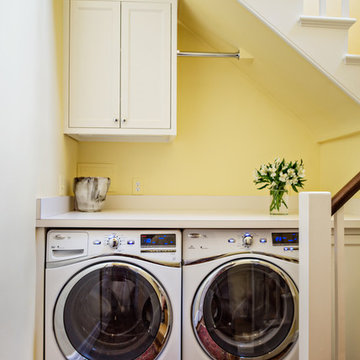
This 1920's classic Belle Meade Home was beautifully renovated. Architectural design by Ridley Wills of Wills Company and Interiors by New York based Brockschmidt & Coleman LLC.
Wiff Harmer Photography
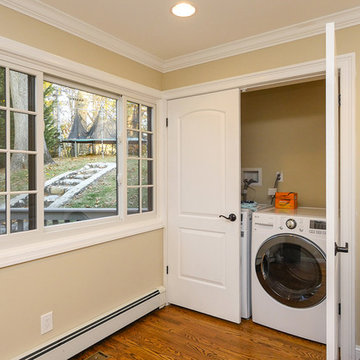
This homeowner is planning to turn the laundry room into a home office and started by having us install this large new sliding window...
Windows from Renewal by Andersen New Jersey
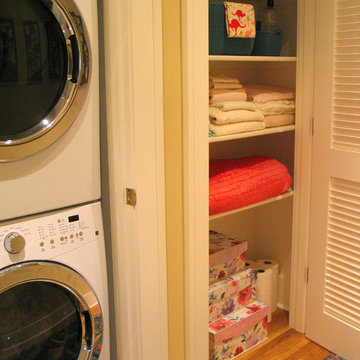
Inspiration for a medium sized traditional laundry cupboard in Portland with louvered cabinets, white cabinets, yellow walls, medium hardwood flooring, a stacked washer and dryer and brown floors.
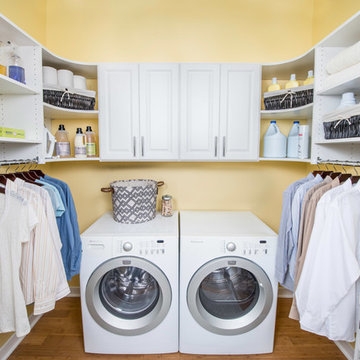
Large traditional u-shaped separated utility room in Other with raised-panel cabinets, white cabinets, yellow walls, medium hardwood flooring, a side by side washer and dryer and brown floors.
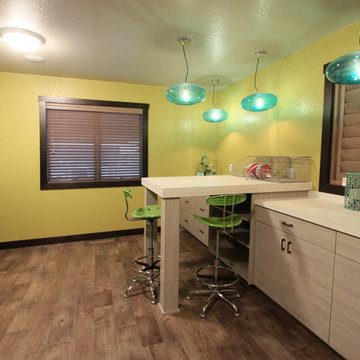
Inspiration for a large contemporary galley utility room in Other with flat-panel cabinets, grey cabinets, laminate countertops, yellow walls and medium hardwood flooring.
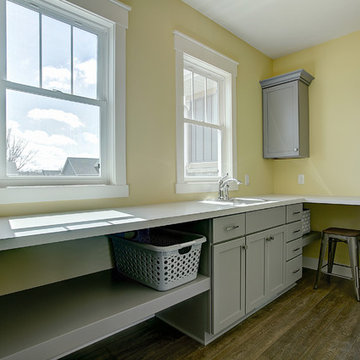
This is an example of a small classic galley separated utility room in Grand Rapids with a built-in sink, shaker cabinets, grey cabinets, laminate countertops, yellow walls, medium hardwood flooring, a side by side washer and dryer and brown floors.
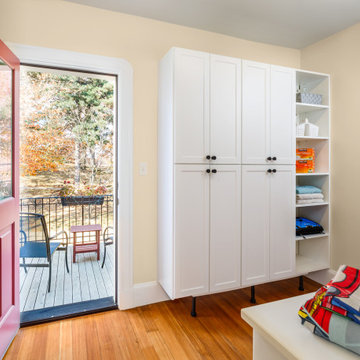
Converting the attic into a cozy owner's retreat allowed room for this efficient second floor laundry room that opens onto a sunny deck above the front entry.
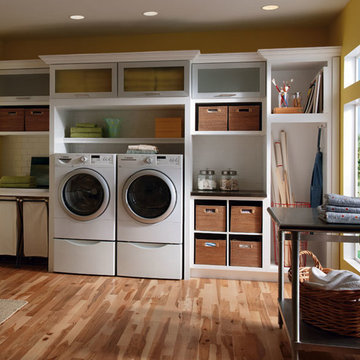
This is an example of a classic separated utility room with open cabinets, white cabinets, yellow walls, medium hardwood flooring, a side by side washer and dryer and brown floors.
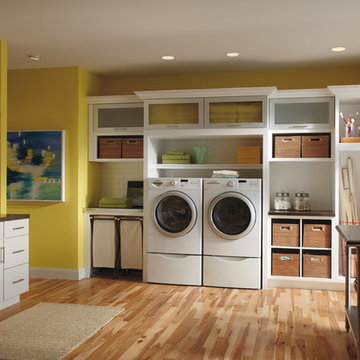
Large contemporary u-shaped separated utility room in Chicago with a submerged sink, white cabinets, yellow walls, medium hardwood flooring, a side by side washer and dryer, flat-panel cabinets, composite countertops and brown floors.
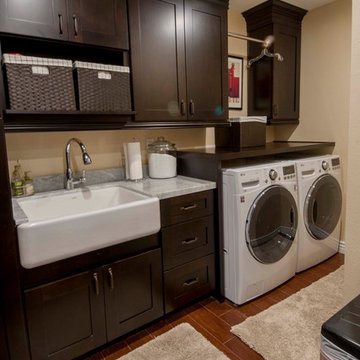
Updates to this desert home gave it a modern, sophisticated look tempered with rustic elements to anchor the space in classic charm.
Design ideas for a medium sized traditional single-wall utility room in Phoenix with a belfast sink, flat-panel cabinets, dark wood cabinets, limestone worktops, yellow walls, medium hardwood flooring and a side by side washer and dryer.
Design ideas for a medium sized traditional single-wall utility room in Phoenix with a belfast sink, flat-panel cabinets, dark wood cabinets, limestone worktops, yellow walls, medium hardwood flooring and a side by side washer and dryer.
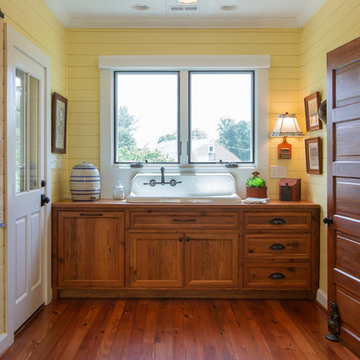
This area is right off of the kitchen and is very close to the washer and dryer. It provides an extra sink that is original to the farmhouse. The cabinets are also made of the 110+ year-old heart pine.
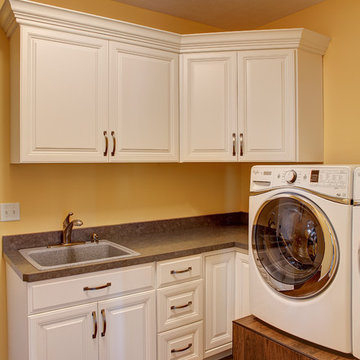
David Hubler - The laundry room is set for convenience with raised front load appliances and lots of storage and work space.
This is an example of a large traditional l-shaped separated utility room in Other with a built-in sink, raised-panel cabinets, white cabinets, laminate countertops, yellow walls, a side by side washer and dryer, medium hardwood flooring, brown floors and brown worktops.
This is an example of a large traditional l-shaped separated utility room in Other with a built-in sink, raised-panel cabinets, white cabinets, laminate countertops, yellow walls, a side by side washer and dryer, medium hardwood flooring, brown floors and brown worktops.
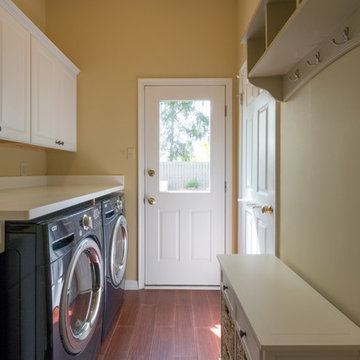
Photos by JMB Photoworks
RUDLOFF Custom Builders, is a residential construction company that connects with clients early in the design phase to ensure every detail of your project is captured just as you imagined. RUDLOFF Custom Builders will create the project of your dreams that is executed by on-site project managers and skilled craftsman, while creating lifetime client relationships that are build on trust and integrity.
We are a full service, certified remodeling company that covers all of the Philadelphia suburban area including West Chester, Gladwynne, Malvern, Wayne, Haverford and more.
As a 6 time Best of Houzz winner, we look forward to working with you on your next project.
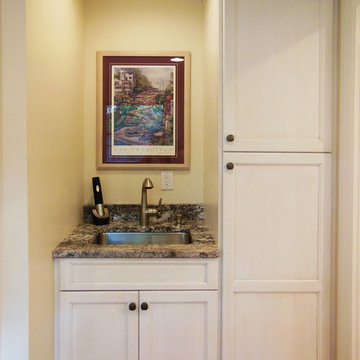
This new cabinetry and undermount stainless steel sink replaced the old laundry area. The washer and dryer are stacked in a pantry/laundry closet to the left.
SLB
Utility Room with Yellow Walls and Medium Hardwood Flooring Ideas and Designs
1