Utility Room with Yellow Walls and Vinyl Flooring Ideas and Designs
Refine by:
Budget
Sort by:Popular Today
1 - 20 of 39 photos
Item 1 of 3

Photo of a small single-wall separated utility room in Sydney with flat-panel cabinets, light wood cabinets, engineered stone countertops, pink splashback, ceramic splashback, yellow walls, vinyl flooring, a side by side washer and dryer, pink floors and white worktops.
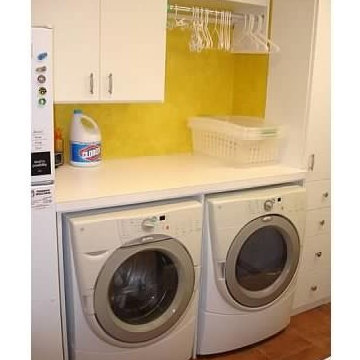
Photo of a small galley separated utility room in Philadelphia with flat-panel cabinets, white cabinets, laminate countertops, yellow walls, vinyl flooring and a side by side washer and dryer.

Finger Photography
Design ideas for a small classic l-shaped separated utility room in San Francisco with a submerged sink, recessed-panel cabinets, grey cabinets, engineered stone countertops, yellow walls, vinyl flooring, a stacked washer and dryer and brown floors.
Design ideas for a small classic l-shaped separated utility room in San Francisco with a submerged sink, recessed-panel cabinets, grey cabinets, engineered stone countertops, yellow walls, vinyl flooring, a stacked washer and dryer and brown floors.
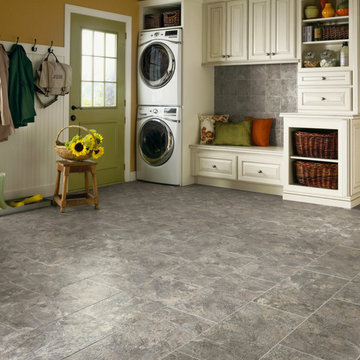
This is an example of a large classic single-wall utility room in Other with raised-panel cabinets, white cabinets, yellow walls, vinyl flooring, a stacked washer and dryer and grey floors.
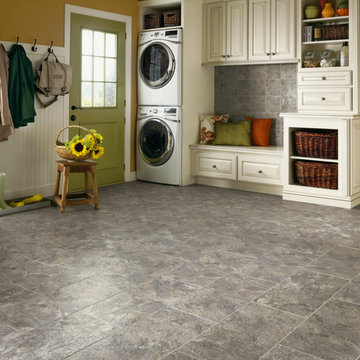
Medium sized country single-wall utility room in Los Angeles with raised-panel cabinets, white cabinets, yellow walls, vinyl flooring and a stacked washer and dryer.
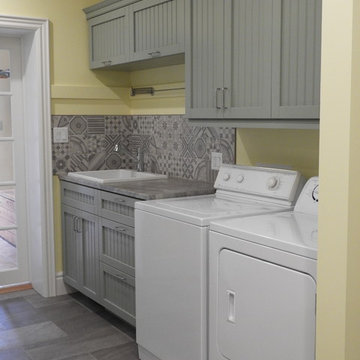
The laundry room features a hanging stripe which the homeowner mounted towel racks and towel bars to.
Photo of a small rural galley utility room in Toronto with a built-in sink, beaded cabinets, green cabinets, laminate countertops, yellow walls, vinyl flooring, a side by side washer and dryer, grey floors and grey worktops.
Photo of a small rural galley utility room in Toronto with a built-in sink, beaded cabinets, green cabinets, laminate countertops, yellow walls, vinyl flooring, a side by side washer and dryer, grey floors and grey worktops.
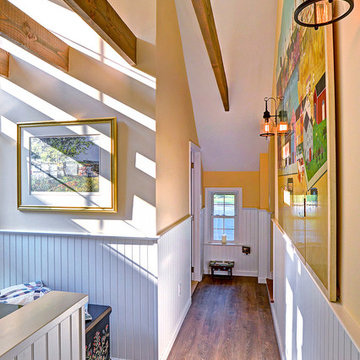
The new remodeled spaces can be easily accessed by both the front and back of the house. We created this hallway in order to accomplish this. Photography Credit: Mike Irby
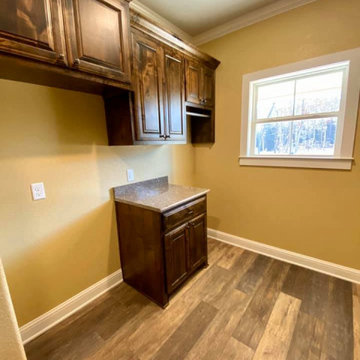
Galley style laundry room.
Photo of a country galley separated utility room in Dallas with raised-panel cabinets, medium wood cabinets, granite worktops, yellow walls, vinyl flooring, brown floors and brown worktops.
Photo of a country galley separated utility room in Dallas with raised-panel cabinets, medium wood cabinets, granite worktops, yellow walls, vinyl flooring, brown floors and brown worktops.
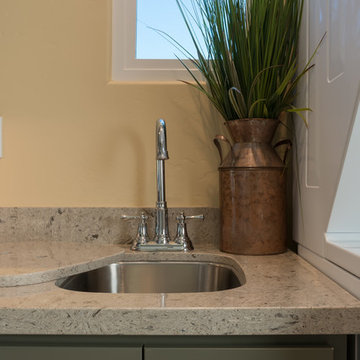
Now you see it, now you don't. A special insert was fashioned from the countertop slab to cover the utility sink in this laundry area making it possible to use more of the counter area. Two finger holes allow the insert to be moved.
Photo by Patricia Bean
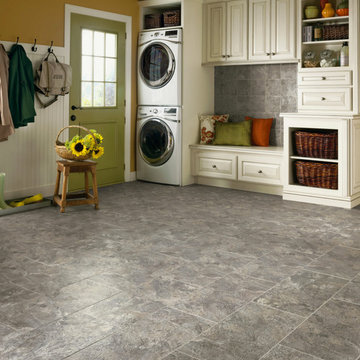
Large traditional single-wall utility room in Kansas City with raised-panel cabinets, white cabinets, yellow walls, vinyl flooring, a stacked washer and dryer and grey floors.
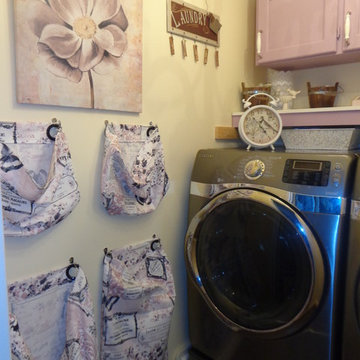
Inspiration for a small traditional single-wall separated utility room in Toronto with recessed-panel cabinets, yellow walls, vinyl flooring and a side by side washer and dryer.
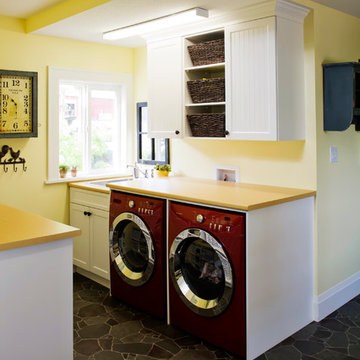
Photography done by Kristy Klaassen
Photo of a small bohemian galley utility room in Vancouver with a built-in sink, shaker cabinets, white cabinets, laminate countertops, yellow walls, vinyl flooring, a side by side washer and dryer and yellow worktops.
Photo of a small bohemian galley utility room in Vancouver with a built-in sink, shaker cabinets, white cabinets, laminate countertops, yellow walls, vinyl flooring, a side by side washer and dryer and yellow worktops.
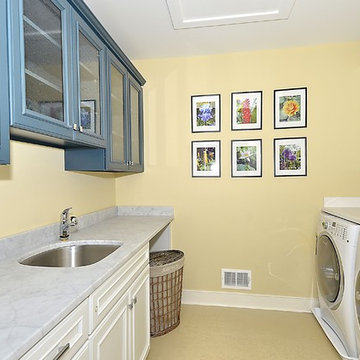
This is an example of a medium sized traditional galley separated utility room in Baltimore with a submerged sink, white cabinets, marble worktops, yellow walls, vinyl flooring, a side by side washer and dryer, beige floors and raised-panel cabinets.
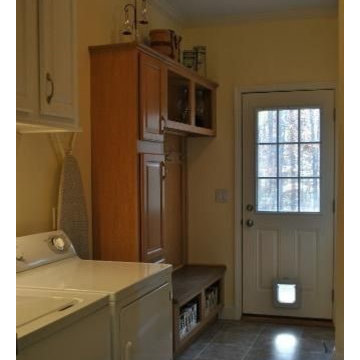
Laundry mudroom
Photo of a large farmhouse galley utility room in Richmond with raised-panel cabinets, medium wood cabinets, yellow walls, vinyl flooring, a side by side washer and dryer and beige floors.
Photo of a large farmhouse galley utility room in Richmond with raised-panel cabinets, medium wood cabinets, yellow walls, vinyl flooring, a side by side washer and dryer and beige floors.
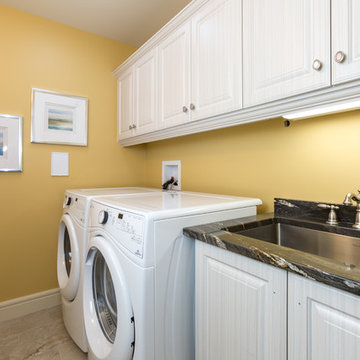
Design ideas for a medium sized traditional single-wall separated utility room in Other with a submerged sink, raised-panel cabinets, white cabinets, composite countertops, yellow walls, vinyl flooring and a side by side washer and dryer.
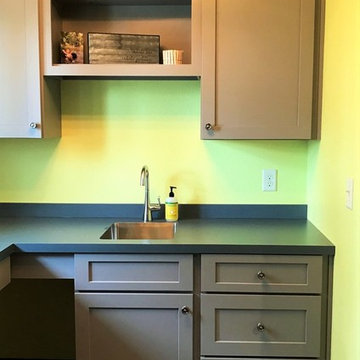
Photo of a medium sized traditional separated utility room in Other with a submerged sink, shaker cabinets, grey cabinets, laminate countertops, yellow walls, vinyl flooring and a stacked washer and dryer.
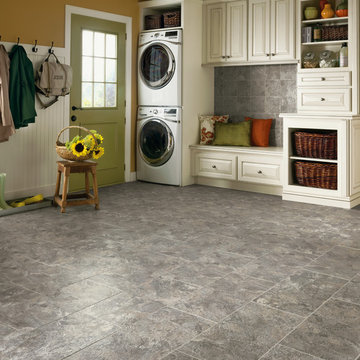
Inspiration for a large traditional single-wall utility room in Nashville with raised-panel cabinets, white cabinets, yellow walls, vinyl flooring and a stacked washer and dryer.
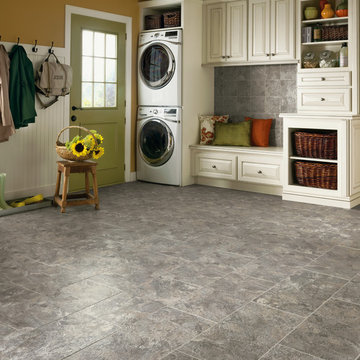
Large traditional single-wall utility room in Other with raised-panel cabinets, white cabinets, yellow walls, vinyl flooring, a stacked washer and dryer and grey floors.
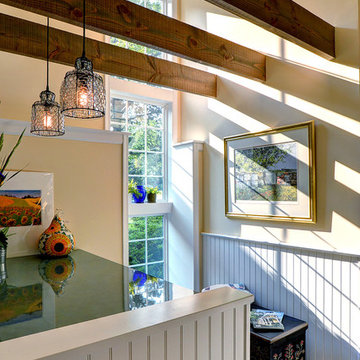
One of the best features of this whole house remodel is definitely the amount of natural light able to enter the spaces, the laundry room especially. Natural light was very important to our client. It helps make a smaller space feel quite large in scale. Photography Credit: Mike Irby
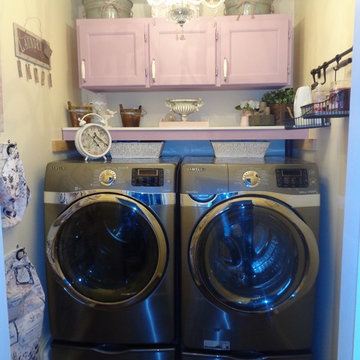
Small traditional single-wall separated utility room in Toronto with recessed-panel cabinets, yellow walls, vinyl flooring and a side by side washer and dryer.
Utility Room with Yellow Walls and Vinyl Flooring Ideas and Designs
1