Utility Room with Yellow Walls and White Floors Ideas and Designs
Refine by:
Budget
Sort by:Popular Today
1 - 20 of 21 photos
Item 1 of 3

Mark Lohman for HGTV Magazine
This is an example of a large classic u-shaped separated utility room in Los Angeles with a submerged sink, shaker cabinets, white cabinets, engineered stone countertops, yellow walls, porcelain flooring, a side by side washer and dryer, white floors and white worktops.
This is an example of a large classic u-shaped separated utility room in Los Angeles with a submerged sink, shaker cabinets, white cabinets, engineered stone countertops, yellow walls, porcelain flooring, a side by side washer and dryer, white floors and white worktops.

Adorable farmhouse laundry room with shaker cabinets and subway tile backsplash. The wallpaper wall adds color and fun to the space.
Architect: Meyer Design
Photos: Jody Kmetz
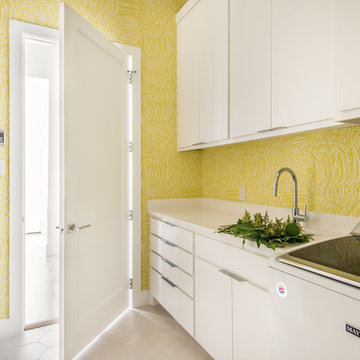
Hunter Coon
Photo of a contemporary galley separated utility room in Dallas with a submerged sink, flat-panel cabinets, white cabinets, engineered stone countertops, yellow walls, porcelain flooring, a side by side washer and dryer, white floors and white worktops.
Photo of a contemporary galley separated utility room in Dallas with a submerged sink, flat-panel cabinets, white cabinets, engineered stone countertops, yellow walls, porcelain flooring, a side by side washer and dryer, white floors and white worktops.
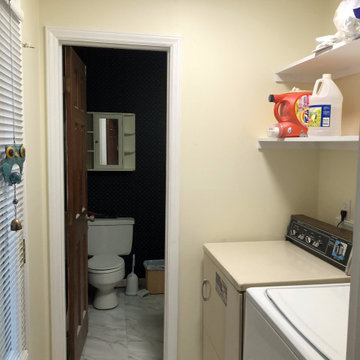
Small utility room in Raleigh with yellow walls, lino flooring, a side by side washer and dryer and white floors.
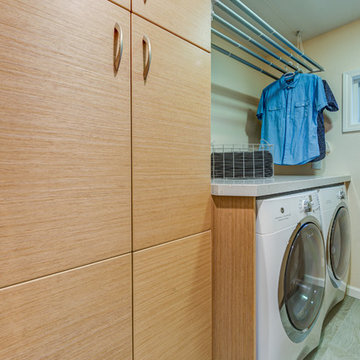
Treve Johnson Photography
Photo of a small classic galley separated utility room in San Francisco with flat-panel cabinets, beige cabinets, engineered stone countertops, yellow walls, laminate floors, a side by side washer and dryer and white floors.
Photo of a small classic galley separated utility room in San Francisco with flat-panel cabinets, beige cabinets, engineered stone countertops, yellow walls, laminate floors, a side by side washer and dryer and white floors.
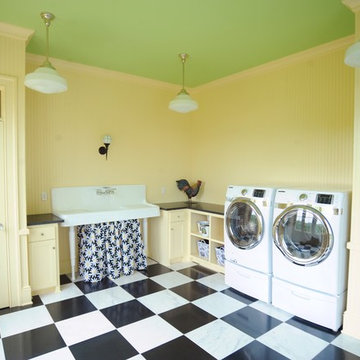
Such a colorful room, almost makes you enjoy doing the wash! The beadboard walls really make a statement and the sink finishes it all off nicely.
This is an example of a large classic galley separated utility room in Other with a belfast sink, recessed-panel cabinets, yellow cabinets, granite worktops, yellow walls, marble flooring, a side by side washer and dryer and white floors.
This is an example of a large classic galley separated utility room in Other with a belfast sink, recessed-panel cabinets, yellow cabinets, granite worktops, yellow walls, marble flooring, a side by side washer and dryer and white floors.
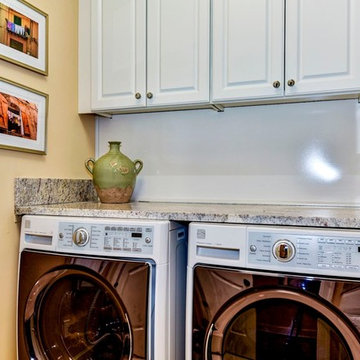
Photo of a small mediterranean l-shaped separated utility room in DC Metro with a built-in sink, raised-panel cabinets, white cabinets, granite worktops, yellow walls, ceramic flooring, a side by side washer and dryer and white floors.
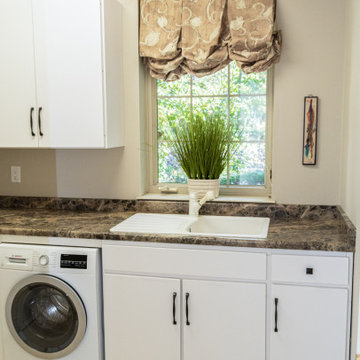
This is an example of a large contemporary l-shaped utility room in Other with a double-bowl sink, flat-panel cabinets, white cabinets, laminate countertops, yellow walls, porcelain flooring, a side by side washer and dryer, white floors and multicoloured worktops.
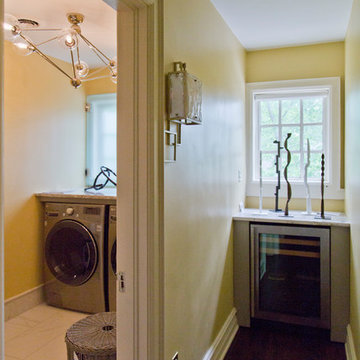
Interior Directions
Small traditional galley utility room in Kansas City with granite worktops, yellow walls, ceramic flooring, a side by side washer and dryer, white floors and brown worktops.
Small traditional galley utility room in Kansas City with granite worktops, yellow walls, ceramic flooring, a side by side washer and dryer, white floors and brown worktops.
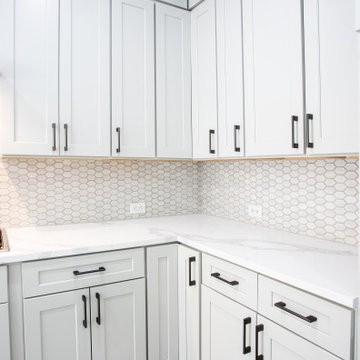
Big country kitchen, over a herringbone pattern around the whole house. It was demolished a wall between the kitchen and living room to make the space opened. It was supported with loading beams.
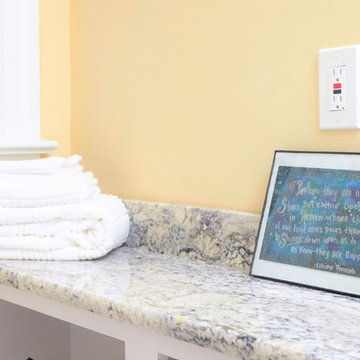
A. Tatum Photography
Design ideas for a large classic utility room in Other with a submerged sink, shaker cabinets, white cabinets, granite worktops, yellow walls, porcelain flooring, a side by side washer and dryer, white floors and multicoloured worktops.
Design ideas for a large classic utility room in Other with a submerged sink, shaker cabinets, white cabinets, granite worktops, yellow walls, porcelain flooring, a side by side washer and dryer, white floors and multicoloured worktops.
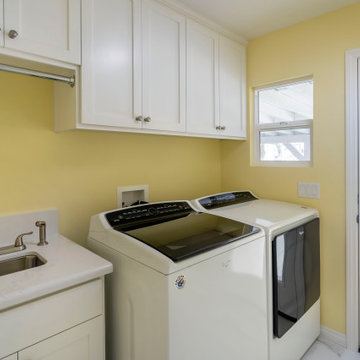
Laundry Room
Inspiration for a medium sized classic single-wall separated utility room in Los Angeles with a submerged sink, shaker cabinets, grey cabinets, engineered stone countertops, white splashback, engineered quartz splashback, yellow walls, ceramic flooring, a side by side washer and dryer, white floors and white worktops.
Inspiration for a medium sized classic single-wall separated utility room in Los Angeles with a submerged sink, shaker cabinets, grey cabinets, engineered stone countertops, white splashback, engineered quartz splashback, yellow walls, ceramic flooring, a side by side washer and dryer, white floors and white worktops.
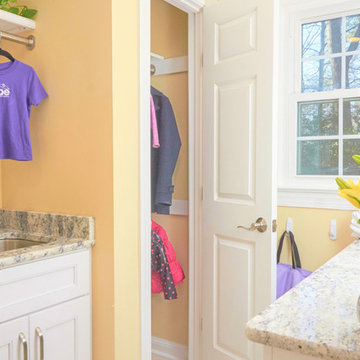
A. Tatum Photography
Photo of a large traditional utility room in Other with a submerged sink, shaker cabinets, white cabinets, granite worktops, yellow walls, porcelain flooring, a side by side washer and dryer, white floors and multicoloured worktops.
Photo of a large traditional utility room in Other with a submerged sink, shaker cabinets, white cabinets, granite worktops, yellow walls, porcelain flooring, a side by side washer and dryer, white floors and multicoloured worktops.
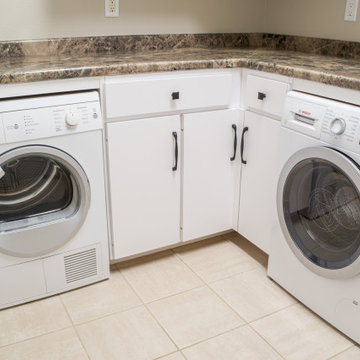
Inspiration for a large contemporary l-shaped utility room in Other with a double-bowl sink, flat-panel cabinets, white cabinets, laminate countertops, yellow walls, porcelain flooring, a side by side washer and dryer, white floors and multicoloured worktops.
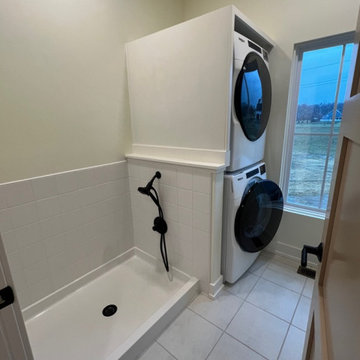
Large eclectic galley separated utility room in Columbus with white splashback, ceramic splashback, yellow walls, ceramic flooring, a stacked washer and dryer and white floors.
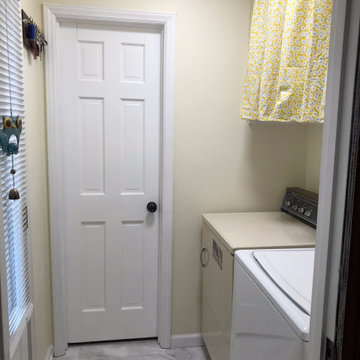
Photo of a small utility room in Raleigh with yellow walls, lino flooring, a side by side washer and dryer and white floors.
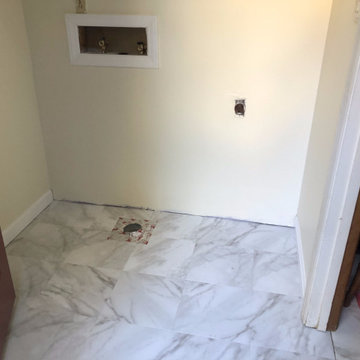
Inspiration for a small utility room in Raleigh with yellow walls, lino flooring, a side by side washer and dryer and white floors.
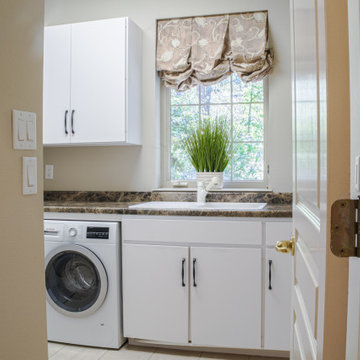
Large contemporary l-shaped utility room in Other with a double-bowl sink, flat-panel cabinets, white cabinets, laminate countertops, yellow walls, porcelain flooring, a side by side washer and dryer, white floors and multicoloured worktops.
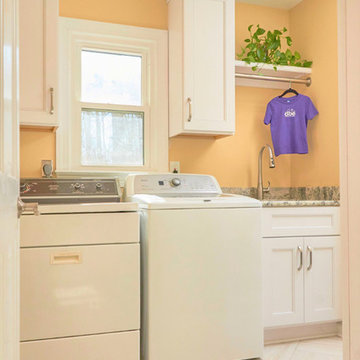
A. Tatum Photography
Design ideas for a large traditional utility room in Other with a submerged sink, shaker cabinets, white cabinets, granite worktops, yellow walls, porcelain flooring, a side by side washer and dryer, white floors and multicoloured worktops.
Design ideas for a large traditional utility room in Other with a submerged sink, shaker cabinets, white cabinets, granite worktops, yellow walls, porcelain flooring, a side by side washer and dryer, white floors and multicoloured worktops.
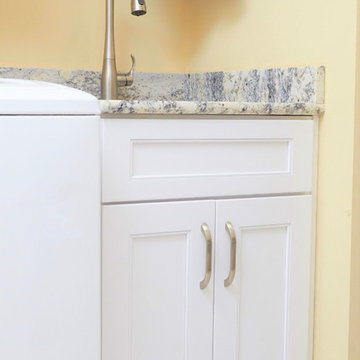
A. Tatum Photography
This is an example of a large classic utility room in Other with a submerged sink, shaker cabinets, white cabinets, granite worktops, yellow walls, porcelain flooring, a side by side washer and dryer, white floors and multicoloured worktops.
This is an example of a large classic utility room in Other with a submerged sink, shaker cabinets, white cabinets, granite worktops, yellow walls, porcelain flooring, a side by side washer and dryer, white floors and multicoloured worktops.
Utility Room with Yellow Walls and White Floors Ideas and Designs
1