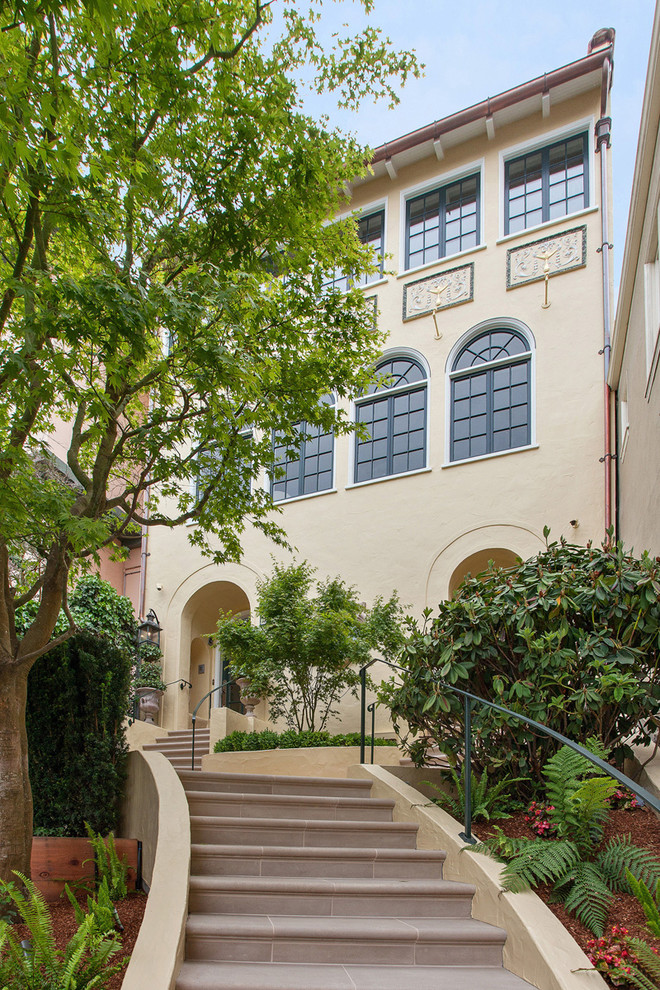
Vallejo Street Renovation
Traditional House Exterior, San Francisco
Entry view of the the remodeled house. All doors, windows and finishes are new. Behind the traditional facade is a steel moment frame for seismic performance. Structural Engineering by FTF Engineers. The garage addition is below these cast stone stairs. (Napa Valley Cast Stone)
