Veranda with a Potted Garden and with Columns Ideas and Designs
Refine by:
Budget
Sort by:Popular Today
121 - 140 of 2,183 photos
Item 1 of 3

The porch step was made from a stone found onsite. The gravel drip trench allowed us to eliminate gutters.
Photo of a large farmhouse side mixed railing veranda in New York with with columns, natural stone paving and a roof extension.
Photo of a large farmhouse side mixed railing veranda in New York with with columns, natural stone paving and a roof extension.
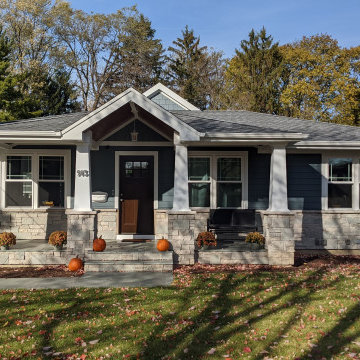
View of new front porch. Owner used a large format stone for the porch surface. Gable of the great room addition visible beyond. All windows and siding are new.
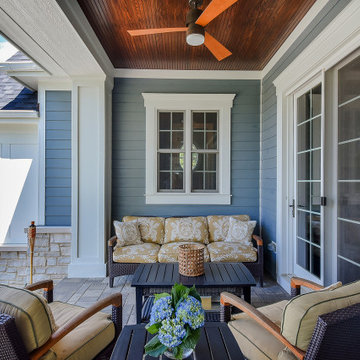
A cozy covered porch
Design ideas for a medium sized traditional back veranda in Chicago with with columns and concrete paving.
Design ideas for a medium sized traditional back veranda in Chicago with with columns and concrete paving.

Medium sized traditional back veranda in Other with with columns, concrete slabs and a roof extension.
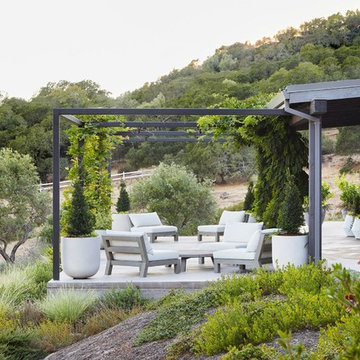
Inspiration for a large farmhouse back veranda in San Francisco with concrete paving, a potted garden and a pergola.
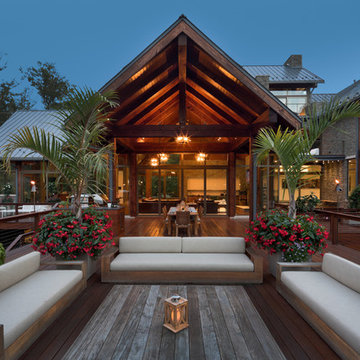
Upper Cabana covered and uncovered seating
Scott Pease Photography
This is an example of a contemporary back veranda in Cleveland with a potted garden and decking.
This is an example of a contemporary back veranda in Cleveland with a potted garden and decking.
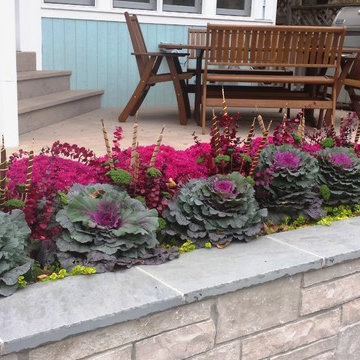
Cabbage, mums, yarrow, and cattails create a small, low planting that is vibrant and compact.
Inspiration for a small contemporary back veranda in Chicago with a potted garden and concrete paving.
Inspiration for a small contemporary back veranda in Chicago with a potted garden and concrete paving.

Design ideas for a modern front veranda in Columbus with with columns, brick paving and an awning.

This beautiful new construction craftsman-style home had the typical builder's grade front porch with wood deck board flooring and painted wood steps. Also, there was a large unpainted wood board across the bottom front, and an opening remained that was large enough to be used as a crawl space underneath the porch which quickly became home to unwanted critters.
In order to beautify this space, we removed the wood deck boards and installed the proper floor joists. Atop the joists, we also added a permeable paver system. This is very important as this system not only serves as necessary support for the natural stone pavers but would also firmly hold the sand being used as grout between the pavers.
In addition, we installed matching brick across the bottom front of the porch to fill in the crawl space and painted the wood board to match hand rails and columns.
Next, we replaced the original wood steps by building new concrete steps faced with matching brick and topped with natural stone pavers.
Finally, we added new hand rails and cemented the posts on top of the steps for added stability.
WOW...not only was the outcome a gorgeous transformation but the front porch overall is now much more sturdy and safe!
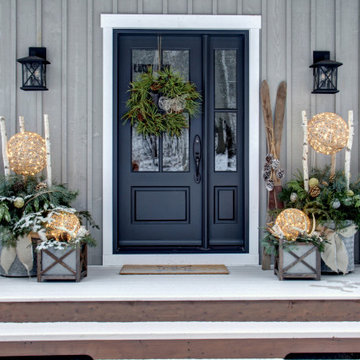
Designer Lyne Brunet
Design ideas for a medium sized front wood railing veranda in Montreal with a potted garden, decking and a roof extension.
Design ideas for a medium sized front wood railing veranda in Montreal with a potted garden, decking and a roof extension.
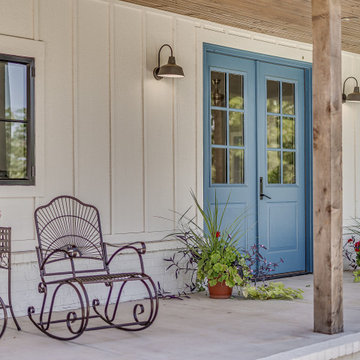
Front door entry of modern farmhouse
Design ideas for a large farmhouse front veranda with with columns, concrete slabs and a roof extension.
Design ideas for a large farmhouse front veranda with with columns, concrete slabs and a roof extension.
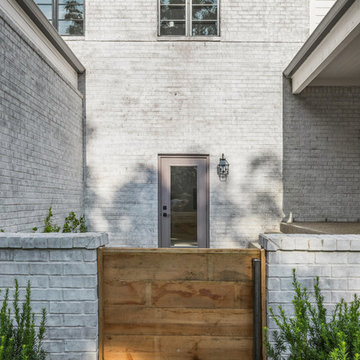
This is an example of a large modern front veranda in Indianapolis with a potted garden, concrete slabs and a roof extension.
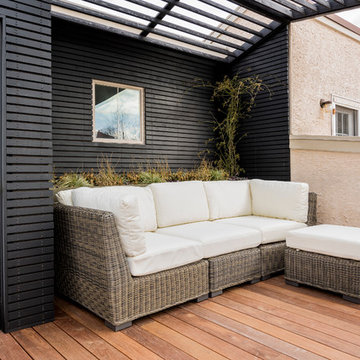
Jaime Alverez
Inspiration for a medium sized classic back veranda in Philadelphia with a potted garden, decking and a pergola.
Inspiration for a medium sized classic back veranda in Philadelphia with a potted garden, decking and a pergola.
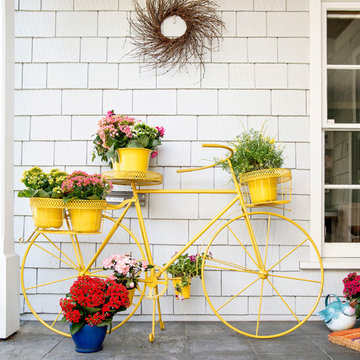
Adorable and unique plant stand shaped like a bright yellow bicycle.
Products and styling by Wayfair.com
This is an example of a medium sized eclectic front veranda in Los Angeles with a potted garden and natural stone paving.
This is an example of a medium sized eclectic front veranda in Los Angeles with a potted garden and natural stone paving.
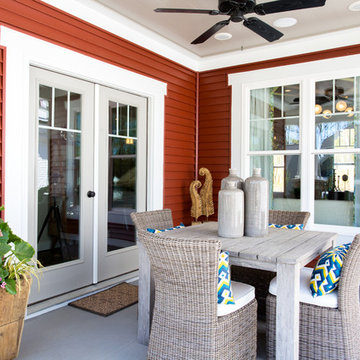
Bryan Chavez Photography
River City Custom Homes - RounTrey - 2015 Homearama
Farmhouse with a Modern Vibe
Gold Winner - Master Suite
Aware of the financial investment clients put into their homes, I combine my business and design expertise while working with each client to understand their taste, enhance their style and create spaces they will enjoy for years to come.
It’s been said that I have a “good” eye. I won’t discount that statement and I’d add I have an affinity to people, places and things that tell a story. My clients benefit from my passion and ability to turn their homes into finely curated spaces through the use of beautiful textiles, amazing lighting and furniture pieces that are as timeless as they are wonderfully unique. I enjoy the creative process and work with people who are building their dream homes, remodeling existing homes or desire a fresh take on a well lived-in space.
I see the client–designer relationship as a partnership with a desire to deliver an end result that exceeds my client’s expectations. I approach each project with professionalism, unparalleled excitement and a commitment for designing homes that are as livable as they are beautiful.
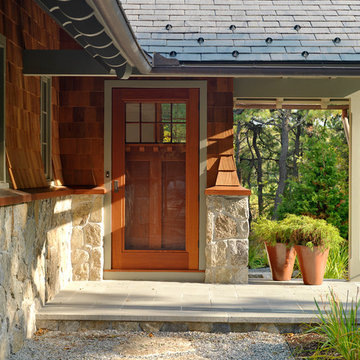
Richard Mandelkorn
Design ideas for a medium sized traditional front veranda in Boston with a potted garden, concrete paving and a roof extension.
Design ideas for a medium sized traditional front veranda in Boston with a potted garden, concrete paving and a roof extension.
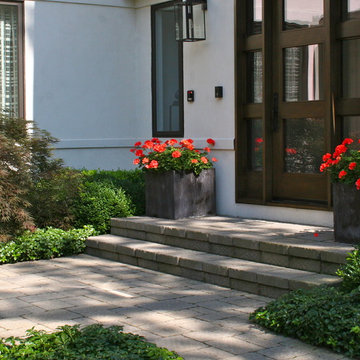
Dan Wells
Inspiration for a contemporary front veranda in Chicago with a potted garden and brick paving.
Inspiration for a contemporary front veranda in Chicago with a potted garden and brick paving.
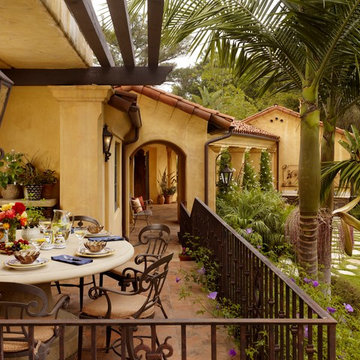
This lovely home began as a complete remodel to a 1960 era ranch home. Warm, sunny colors and traditional details fill every space. The colorful gazebo overlooks the boccii court and a golf course. Shaded by stately palms, the dining patio is surrounded by a wrought iron railing. Hand plastered walls are etched and styled to reflect historical architectural details. The wine room is located in the basement where a cistern had been.
Project designed by Susie Hersker’s Scottsdale interior design firm Design Directives. Design Directives is active in Phoenix, Paradise Valley, Cave Creek, Carefree, Sedona, and beyond.
For more about Design Directives, click here: https://susanherskerasid.com/

Large rural front veranda in Other with with columns, concrete paving and a roof extension.
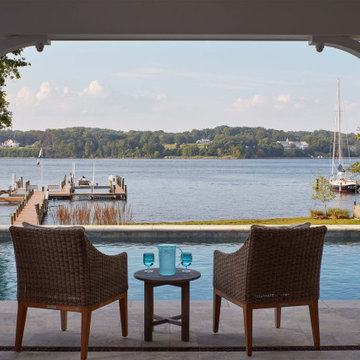
Photo of a large beach style back veranda in Baltimore with natural stone paving, a roof extension and with columns.
Veranda with a Potted Garden and with Columns Ideas and Designs
7