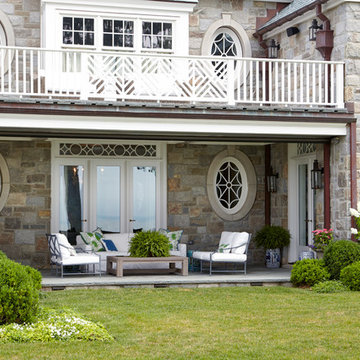Veranda with a Potted Garden and with Columns Ideas and Designs
Refine by:
Budget
Sort by:Popular Today
1 - 20 of 2,178 photos
Item 1 of 3

Photography by Golden Gate Creative
Design ideas for a medium sized country back wood railing veranda in San Francisco with with columns, decking and a roof extension.
Design ideas for a medium sized country back wood railing veranda in San Francisco with with columns, decking and a roof extension.

Inspiration for an expansive farmhouse front veranda in Little Rock with with columns, natural stone paving and an awning.

This is an example of a medium sized contemporary front metal railing veranda in Detroit with with columns, brick paving and a roof extension.

Enhancing a home’s exterior curb appeal doesn’t need to be a daunting task. With some simple design refinements and creative use of materials we transformed this tired 1950’s style colonial with second floor overhang into a classic east coast inspired gem. Design enhancements include the following:
• Replaced damaged vinyl siding with new LP SmartSide, lap siding and trim
• Added additional layers of trim board to give windows and trim additional dimension
• Applied a multi-layered banding treatment to the base of the second-floor overhang to create better balance and separation between the two levels of the house
• Extended the lower-level window boxes for visual interest and mass
• Refined the entry porch by replacing the round columns with square appropriately scaled columns and trim detailing, removed the arched ceiling and increased the ceiling height to create a more expansive feel
• Painted the exterior brick façade in the same exterior white to connect architectural components. A soft blue-green was used to accent the front entry and shutters
• Carriage style doors replaced bland windowless aluminum doors
• Larger scale lantern style lighting was used throughout the exterior

This beautiful new construction craftsman-style home had the typical builder's grade front porch with wood deck board flooring and painted wood steps. Also, there was a large unpainted wood board across the bottom front, and an opening remained that was large enough to be used as a crawl space underneath the porch which quickly became home to unwanted critters.
In order to beautify this space, we removed the wood deck boards and installed the proper floor joists. Atop the joists, we also added a permeable paver system. This is very important as this system not only serves as necessary support for the natural stone pavers but would also firmly hold the sand being used as grout between the pavers.
In addition, we installed matching brick across the bottom front of the porch to fill in the crawl space and painted the wood board to match hand rails and columns.
Next, we replaced the original wood steps by building new concrete steps faced with matching brick and topped with natural stone pavers.
Finally, we added new hand rails and cemented the posts on top of the steps for added stability.
WOW...not only was the outcome a gorgeous transformation but the front porch overall is now much more sturdy and safe!
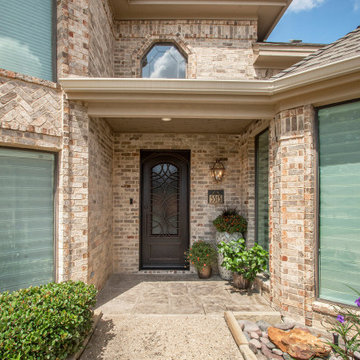
Sardone Construction, Dallas, Texas, 2021 Regional CotY Award Winner Residential Exterior Under $50,000
Small classic front veranda in Dallas with a potted garden, stamped concrete and a roof extension.
Small classic front veranda in Dallas with a potted garden, stamped concrete and a roof extension.
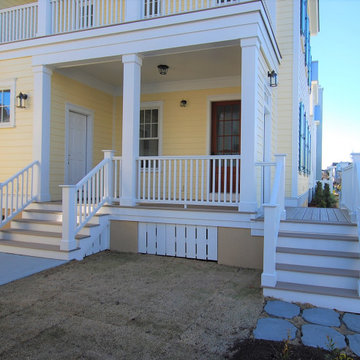
Inspiration for a classic front wood railing veranda in Other with with columns and decking.

Situated on a private cove of Lake Lanier this stunning project is the essence of Indoor-outdoor living and embraces all the best elements of its natural surroundings. The pool house features an open floor plan with a kitchen, bar and great room combination and panoramic doors that lead to an eye-catching infinity edge pool and negative knife edge spa. The covered pool patio offers a relaxing and intimate setting for a quiet evening or watching sunsets over the lake. The adjacent flagstone patio, grill area and unobstructed water views create the ideal combination for entertaining family and friends while adding a touch of luxury to lakeside living.

Eric Roth Photography
Photo of a large farmhouse front veranda in Boston with a potted garden, decking and a roof extension.
Photo of a large farmhouse front veranda in Boston with a potted garden, decking and a roof extension.
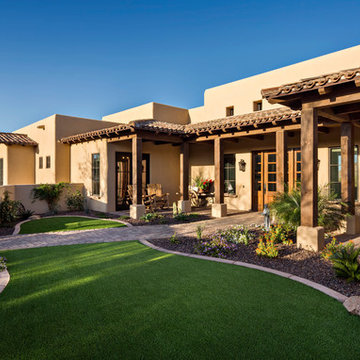
The front entry courtyard is a welcoming oasis in the Sonoran desert.
Thompson Photographic
Design ideas for a medium sized classic front veranda in Phoenix with a potted garden, concrete paving and a roof extension.
Design ideas for a medium sized classic front veranda in Phoenix with a potted garden, concrete paving and a roof extension.
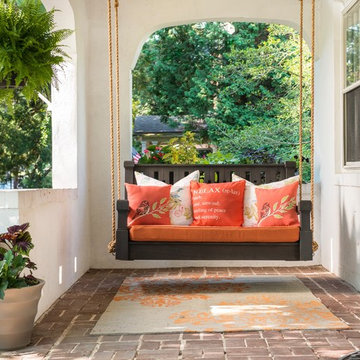
Inspiration for a medium sized mediterranean front veranda in Other with a potted garden, brick paving and a roof extension.
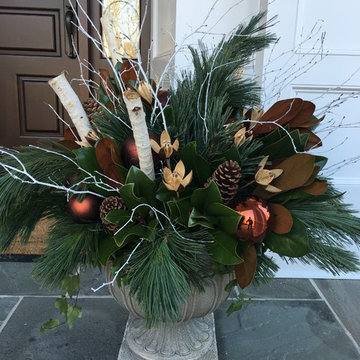
These urns are filled with winter greens, magnolia boughs, white birch branches, and touches of copper for a different take on Christmas decorations.
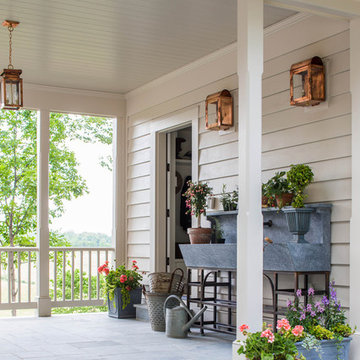
Photography by Laurey Glenn
Design ideas for a medium sized rural back veranda in Richmond with a potted garden, natural stone paving and a roof extension.
Design ideas for a medium sized rural back veranda in Richmond with a potted garden, natural stone paving and a roof extension.
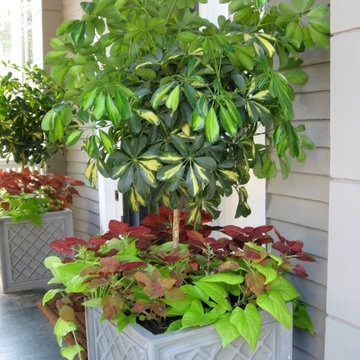
Design ideas for a medium sized classic front veranda in Providence with a potted garden, decking and a roof extension.
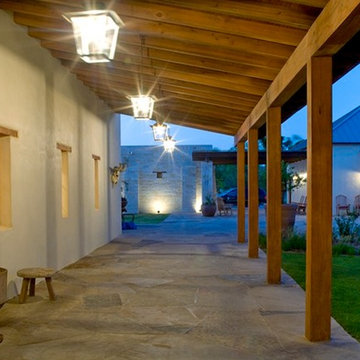
Lara Swimmer Photography
Photo of a side veranda in Houston with a potted garden, natural stone paving and a roof extension.
Photo of a side veranda in Houston with a potted garden, natural stone paving and a roof extension.
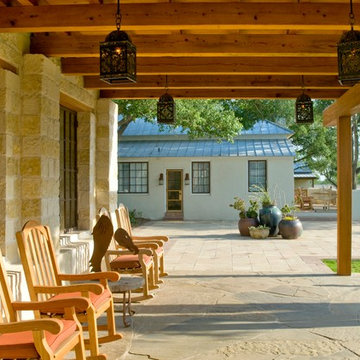
Lara Swimmer Photography
Side veranda in Houston with a potted garden, natural stone paving and a roof extension.
Side veranda in Houston with a potted garden, natural stone paving and a roof extension.
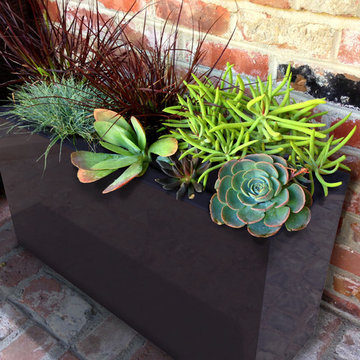
ABERDEEN PLANTER (L32” X W10” X H16”)
Planters
Product Dimensions (IN): L32” X W10” X H16”
Product Weight (LB): 29
Product Dimensions (CM): L81.3 X W25.4 X H40.6
Product Weight (KG): 13.1
Aberdeen Planter (L32” X W10” X H16”) is part of an exclusive line of all-season, weatherproof planters. Available in 43 colours, Aberdeen is split-resistant, warp-resistant and mildew-resistant. A lifetime warranty product, this planter can be used throughout the year, in every season–winter, spring, summer, and fall. Made of a durable, resilient fiberglass resin material, the Aberdeen will withstand any weather condition–rain, snow, sleet, hail, and sun.
Complementary to any focal area in the home or garden, Aberdeen is a vibrant accent piece as well as an eye-catching decorative feature. Plant a variety of colourful flowers and lush greenery in Aberdeen to optimize the planter’s dimension and depth. Aberdeen’s elongated rectangular shape makes it a versatile, elegant piece for any room indoors, and any space outdoors.
By Decorpro Home + Garden.
Each sold separately.
Materials:
Fiberglass resin
Gel coat (custom colours)
All Planters are custom made to order.
Allow 4-6 weeks for delivery.
Made in Canada
ABOUT
PLANTER WARRANTY
ANTI-SHOCK
WEATHERPROOF
DRAINAGE HOLES AND PLUGS
INNER LIP
LIGHTWEIGHT
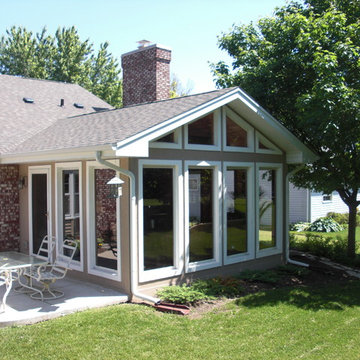
Medium sized classic back veranda in Chicago with a potted garden, concrete slabs and a roof extension.
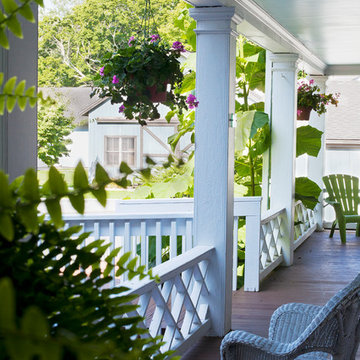
Steven Mays Photography
Artists of LACFA, Old Lyme, CT
Finnegan's Farm: Then and Now
Summer 2012
Medium sized traditional front veranda in New York with decking, a roof extension and a potted garden.
Medium sized traditional front veranda in New York with decking, a roof extension and a potted garden.
Veranda with a Potted Garden and with Columns Ideas and Designs
1
