Veranda with a Fire Feature and All Types of Cover Ideas and Designs
Refine by:
Budget
Sort by:Popular Today
1 - 20 of 1,713 photos
Item 1 of 3
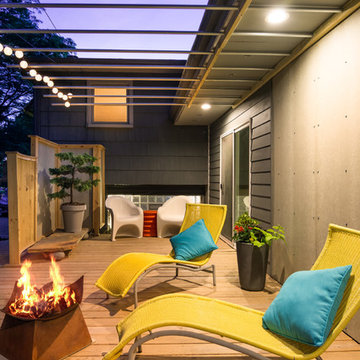
CJ South
Design ideas for a contemporary veranda in Detroit with a fire feature, decking and a roof extension.
Design ideas for a contemporary veranda in Detroit with a fire feature, decking and a roof extension.
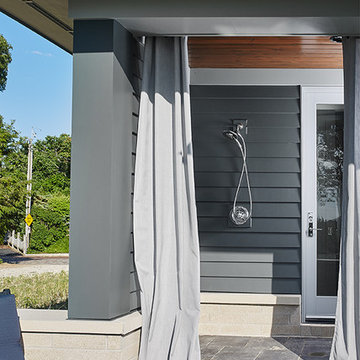
Featuring a classic H-shaped plan and minimalist details, the Winston was designed with the modern family in mind. This home carefully balances a sleek and uniform façade with more contemporary elements. This balance is noticed best when looking at the home on axis with the front or rear doors. Simple lap siding serve as a backdrop to the careful arrangement of windows and outdoor spaces. Stepping through a pair of natural wood entry doors gives way to sweeping vistas through the living and dining rooms. Anchoring the left side of the main level, and on axis with the living room, is a large white kitchen island and tiled range surround. To the right, and behind the living rooms sleek fireplace, is a vertical corridor that grants access to the upper level bedrooms, main level master suite, and lower level spaces. Serving as backdrop to this vertical corridor is a floor to ceiling glass display room for a sizeable wine collection. Set three steps down from the living room and through an articulating glass wall, the screened porch is enclosed by a retractable screen system that allows the room to be heated during cold nights. In all rooms, preferential treatment is given to maximize exposure to the rear yard, making this a perfect lakefront home.
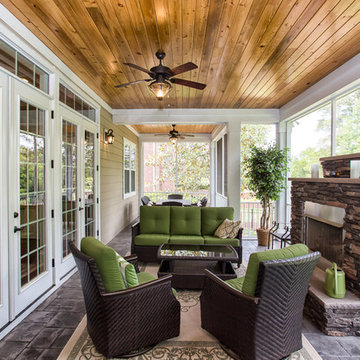
TJ Drechsel
Photo of a large contemporary back veranda in Other with a fire feature, concrete paving and a roof extension.
Photo of a large contemporary back veranda in Other with a fire feature, concrete paving and a roof extension.
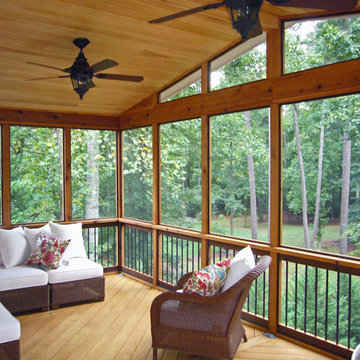
This is an example of a medium sized traditional back veranda in Atlanta with a fire feature and a roof extension.
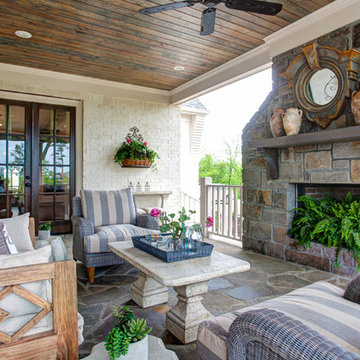
Michael Baxley
Photo of a medium sized classic back veranda in Little Rock with a fire feature, natural stone paving and a roof extension.
Photo of a medium sized classic back veranda in Little Rock with a fire feature, natural stone paving and a roof extension.

Inspiration for a rustic veranda in Dallas with a roof extension and a fire feature.
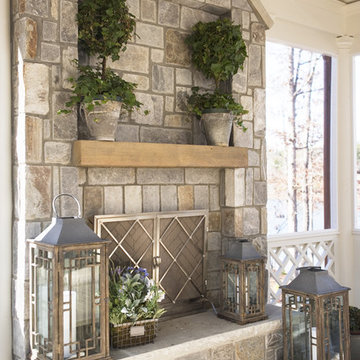
With its cedar shake roof and siding, complemented by Swannanoa stone, this lakeside home conveys the Nantucket style beautifully. The overall home design promises views to be enjoyed inside as well as out with a lovely screened porch with a Chippendale railing.
Throughout the home are unique and striking features. Antique doors frame the opening into the living room from the entry. The living room is anchored by an antique mirror integrated into the overmantle of the fireplace.
The kitchen is designed for functionality with a 48” Subzero refrigerator and Wolf range. Add in the marble countertops and industrial pendants over the large island and you have a stunning area. Antique lighting and a 19th century armoire are paired with painted paneling to give an edge to the much-loved Nantucket style in the master. Marble tile and heated floors give way to an amazing stainless steel freestanding tub in the master bath.
Rachael Boling Photography
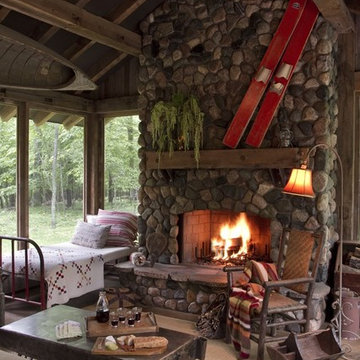
Lands End Development
Rustic veranda in Minneapolis with a fire feature and a roof extension.
Rustic veranda in Minneapolis with a fire feature and a roof extension.
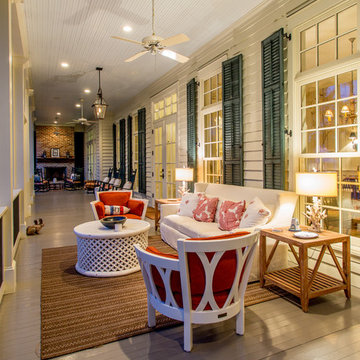
Photo of a traditional veranda in Other with a fire feature, decking and a roof extension.

Covered Porch overlooks Pier Cove Valley - Welcome to Bridge House - Fenneville, Michigan - Lake Michigan, Saugutuck, Michigan, Douglas Michigan - HAUS | Architecture For Modern Lifestyles
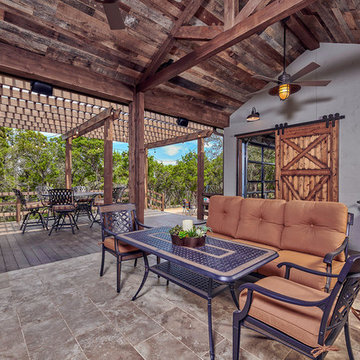
Features to the cabana include reclaimed wood ceiling, a-frame ceiling, wood tile floor, garage doors and sliding barn doors.
This is an example of a large rural front veranda in Other with a fire feature, tiled flooring and a pergola.
This is an example of a large rural front veranda in Other with a fire feature, tiled flooring and a pergola.
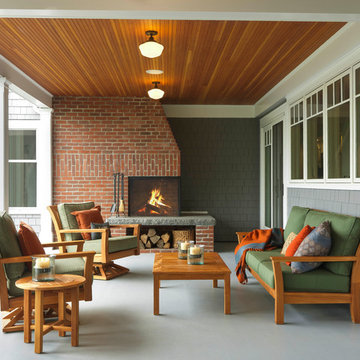
Photography by Susan Teare • www.susanteare.com
Architect: Haynes & Garthwaite
Redmond Interior Design
Design ideas for a large classic back veranda in Burlington with a fire feature and a roof extension.
Design ideas for a large classic back veranda in Burlington with a fire feature and a roof extension.
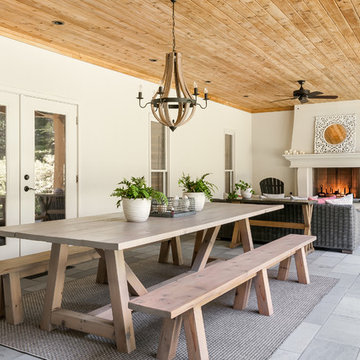
Anastasia Alkema
This is an example of a country veranda in Atlanta with a fire feature and a roof extension.
This is an example of a country veranda in Atlanta with a fire feature and a roof extension.
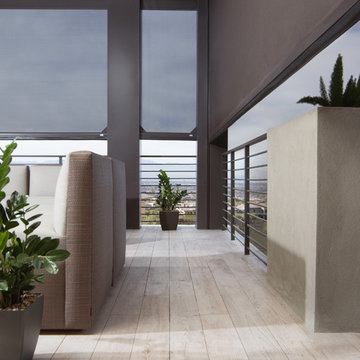
Large modern back veranda in Other with tiled flooring, a roof extension and a fire feature.
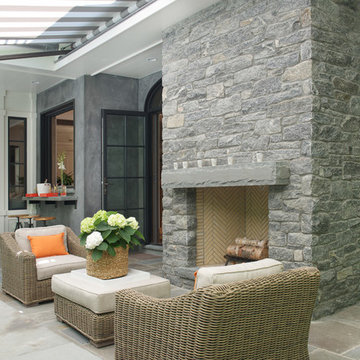
Jane Beiles
Photo of a large traditional back veranda in New York with natural stone paving, a fire feature and an awning.
Photo of a large traditional back veranda in New York with natural stone paving, a fire feature and an awning.
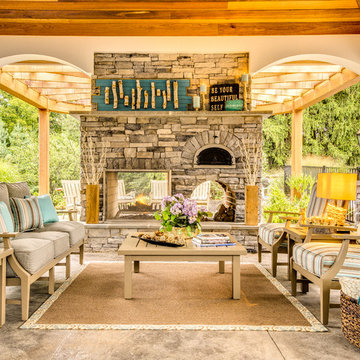
Designed by Barbara Tabak, Decorating Den Interiors in Harrisburg, PA. Won First Place in the Outdoor/Patio Category and Second Runner Up Decorator of the Year in our 2014 Dream Room Contest.
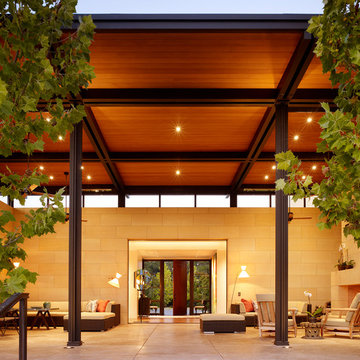
Design ideas for a mediterranean veranda in San Francisco with a fire feature and a roof extension.
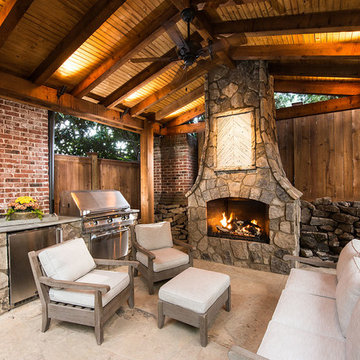
This is one of our most recent all inclusive hardscape and landscape projects completed for wonderful clients in Sandy Springs / North Atlanta, GA.
Project consisted of completely stripping backyard and creating a clean pallet for new stone and boulder retaining walls, a firepit and stone masonry bench seating area, an amazing flagstone patio area which also included an outdoor stone kitchen and custom chimney along with a cedar pavilion. Stone and pebble pathways with incredible night lighting. Landscape included an incredible array of plant and tree species , new sod and irrigation and potted plant installations.
Our professional photos will display this project much better than words can.
Contact us for your next hardscape, masonry and landscape project. Allow us to create your place of peace and outdoor oasis!
http://www.arnoldmasonryandlandscape.com/
All photos and project and property of ARNOLD Masonry and Landscape. All rights reserved ©
Mark Najjar- All Rights Reserved ARNOLD Masonry and Landscape ©
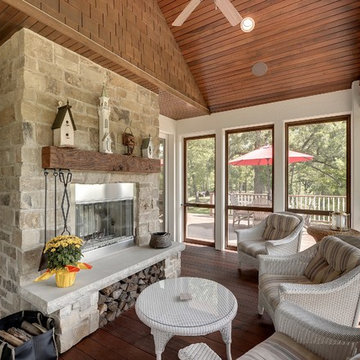
This is an example of a classic veranda in Minneapolis with a fire feature, decking and a roof extension.
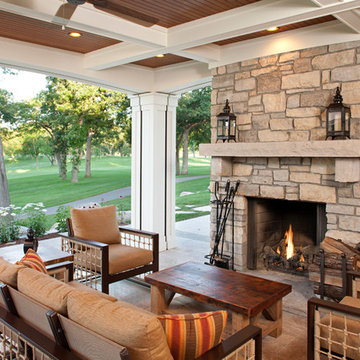
Builder: John Kraemer & Sons
Architecture: Sharratt Design & Co.
Interior Design: Katie Redpath Constable
Photography: Landmark Photography
Classic veranda in Minneapolis with a fire feature and a roof extension.
Classic veranda in Minneapolis with a fire feature and a roof extension.
Veranda with a Fire Feature and All Types of Cover Ideas and Designs
1