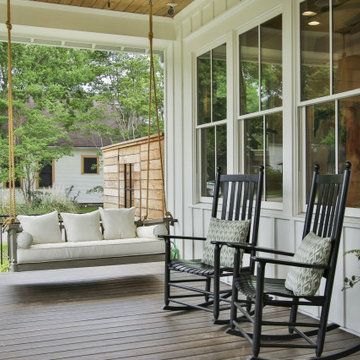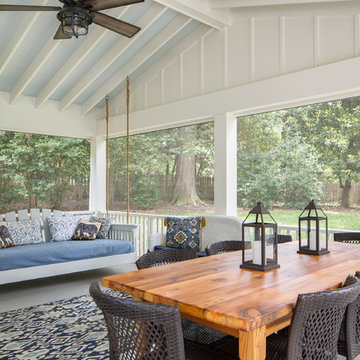Veranda with a Roof Extension and All Types of Cover Ideas and Designs
Refine by:
Budget
Sort by:Popular Today
1 - 20 of 29,052 photos
Item 1 of 3

Inspiration for a large rustic front veranda in Other with natural stone paving and a roof extension.
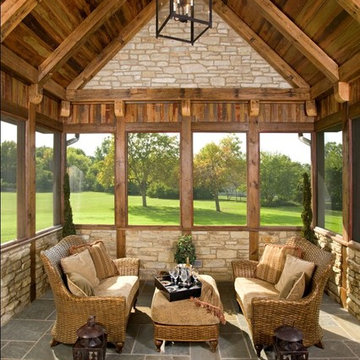
Inspiration for a rustic screened veranda in Chicago with a roof extension and all types of cover.

Large porch with retractable screens, perfect for MN summers!
Large classic back screened veranda in Minneapolis with decking and a roof extension.
Large classic back screened veranda in Minneapolis with decking and a roof extension.

When designing an outdoor space, we always ensure that we carry the indoor style outside so that one space flows into another. We chose swivel wicker chairs so that family and friends can converse or turn toward the lake to enjoy the view and the activity.

Photo by Susan Teare
Design ideas for a rustic screened veranda in Burlington with decking and a roof extension.
Design ideas for a rustic screened veranda in Burlington with decking and a roof extension.

This timber column porch replaced a small portico. It features a 7.5' x 24' premium quality pressure treated porch floor. Porch beam wraps, fascia, trim are all cedar. A shed-style, standing seam metal roof is featured in a burnished slate color. The porch also includes a ceiling fan and recessed lighting.

We designed a three season room with removable window/screens and a large sliding screen door. The Walnut matte rectified field tile floors are heated, We included an outdoor TV, ceiling fans and a linear fireplace insert with star Fyre glass. Outside, we created a seating area around a fire pit and fountain water feature, as well as a new patio for grilling.
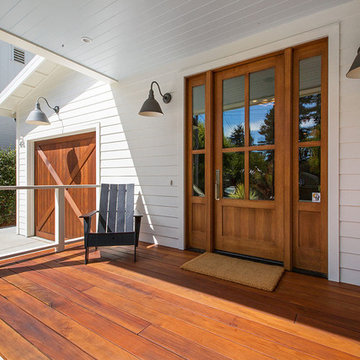
Design ideas for a farmhouse front veranda in San Francisco with decking and a roof extension.
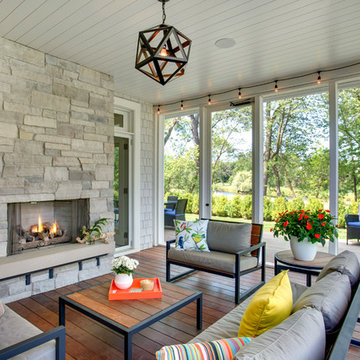
Photo of a traditional back screened veranda in Minneapolis with decking and a roof extension.

Photography by Laurey Glenn
This is an example of a medium sized country back veranda in Richmond with a potted garden, natural stone paving and a roof extension.
This is an example of a medium sized country back veranda in Richmond with a potted garden, natural stone paving and a roof extension.

Dewayne Wood
Design ideas for a medium sized classic back screened veranda in Birmingham with decking and a roof extension.
Design ideas for a medium sized classic back screened veranda in Birmingham with decking and a roof extension.

Christina Wedge
This is an example of a large traditional back veranda in Atlanta with decking, a roof extension and feature lighting.
This is an example of a large traditional back veranda in Atlanta with decking, a roof extension and feature lighting.
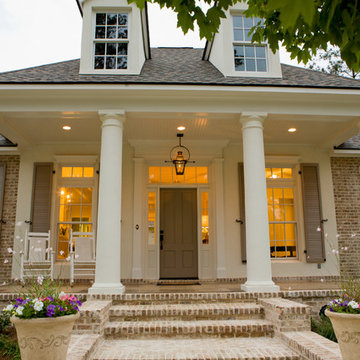
Tuscan Columns & Brick Porch
This is an example of a large traditional front veranda in New Orleans with brick paving, a roof extension and feature lighting.
This is an example of a large traditional front veranda in New Orleans with brick paving, a roof extension and feature lighting.

This modern waterfront home was built for today’s contemporary lifestyle with the comfort of a family cottage. Walloon Lake Residence is a stunning three-story waterfront home with beautiful proportions and extreme attention to detail to give both timelessness and character. Horizontal wood siding wraps the perimeter and is broken up by floor-to-ceiling windows and moments of natural stone veneer.
The exterior features graceful stone pillars and a glass door entrance that lead into a large living room, dining room, home bar, and kitchen perfect for entertaining. With walls of large windows throughout, the design makes the most of the lakefront views. A large screened porch and expansive platform patio provide space for lounging and grilling.
Inside, the wooden slat decorative ceiling in the living room draws your eye upwards. The linear fireplace surround and hearth are the focal point on the main level. The home bar serves as a gathering place between the living room and kitchen. A large island with seating for five anchors the open concept kitchen and dining room. The strikingly modern range hood and custom slab kitchen cabinets elevate the design.
The floating staircase in the foyer acts as an accent element. A spacious master suite is situated on the upper level. Featuring large windows, a tray ceiling, double vanity, and a walk-in closet. The large walkout basement hosts another wet bar for entertaining with modern island pendant lighting.
Walloon Lake is located within the Little Traverse Bay Watershed and empties into Lake Michigan. It is considered an outstanding ecological, aesthetic, and recreational resource. The lake itself is unique in its shape, with three “arms” and two “shores” as well as a “foot” where the downtown village exists. Walloon Lake is a thriving northern Michigan small town with tons of character and energy, from snowmobiling and ice fishing in the winter to morel hunting and hiking in the spring, boating and golfing in the summer, and wine tasting and color touring in the fall.

Photo of a large traditional back veranda in Nashville with a fireplace, decking and a roof extension.
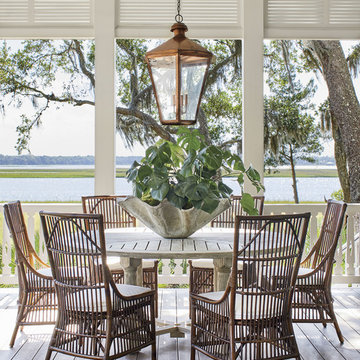
Photo credit: Laurey W. Glenn/Southern Living
Inspiration for a coastal veranda in Jacksonville with decking and a roof extension.
Inspiration for a coastal veranda in Jacksonville with decking and a roof extension.
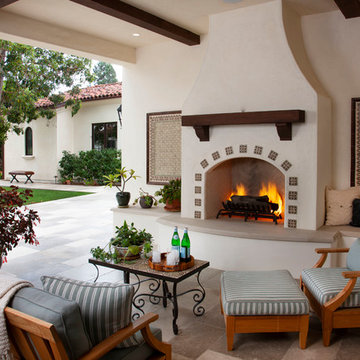
Ed Gohlich
Inspiration for a mediterranean veranda in San Diego with a fireplace and a roof extension.
Inspiration for a mediterranean veranda in San Diego with a fireplace and a roof extension.
Veranda with a Roof Extension and All Types of Cover Ideas and Designs
1

