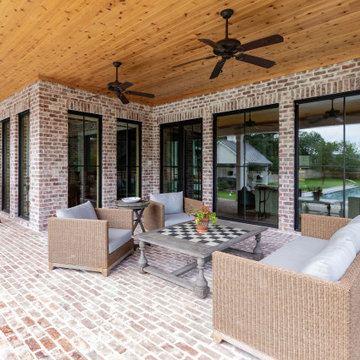Veranda with Brick Paving and All Types of Cover Ideas and Designs
Refine by:
Budget
Sort by:Popular Today
1 - 20 of 1,735 photos
Item 1 of 3
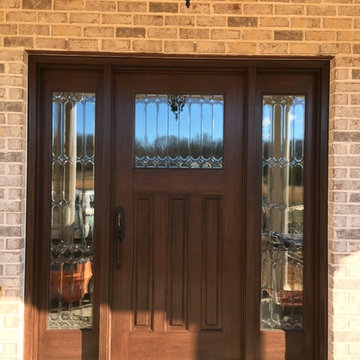
Inspiration for a medium sized classic front veranda in Raleigh with brick paving and a roof extension.
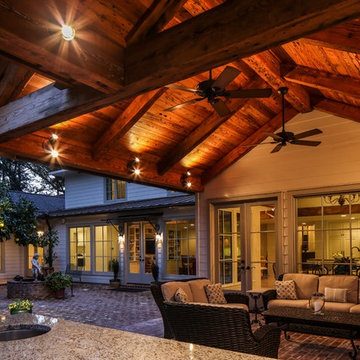
Oivanki Photography | www.oivanki.com
This is an example of a large traditional back veranda in New Orleans with an outdoor kitchen, brick paving and a roof extension.
This is an example of a large traditional back veranda in New Orleans with an outdoor kitchen, brick paving and a roof extension.
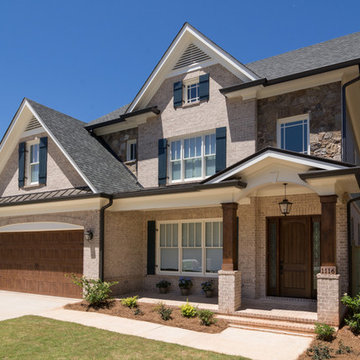
#FotographikArt
Design ideas for a medium sized classic front veranda in Atlanta with a potted garden, brick paving and a roof extension.
Design ideas for a medium sized classic front veranda in Atlanta with a potted garden, brick paving and a roof extension.
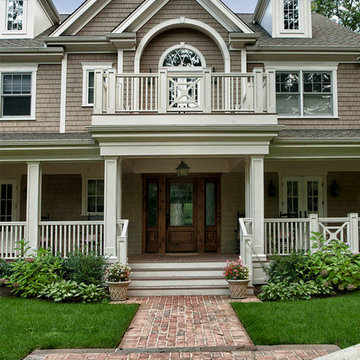
Len Marks
Photo of a large traditional front veranda in New York with brick paving and a roof extension.
Photo of a large traditional front veranda in New York with brick paving and a roof extension.
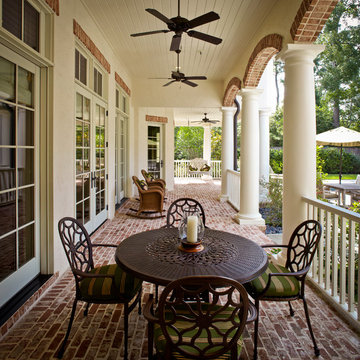
Photos by Steve Chenn
Inspiration for a medium sized classic back veranda in Houston with brick paving and a roof extension.
Inspiration for a medium sized classic back veranda in Houston with brick paving and a roof extension.
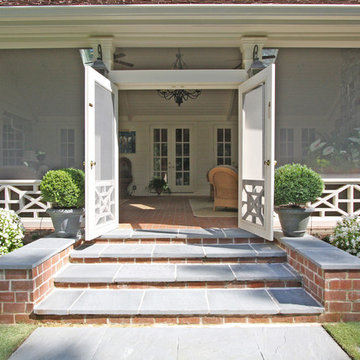
T&T Photos
This is an example of a medium sized classic back veranda in Atlanta with brick paving and a roof extension.
This is an example of a medium sized classic back veranda in Atlanta with brick paving and a roof extension.
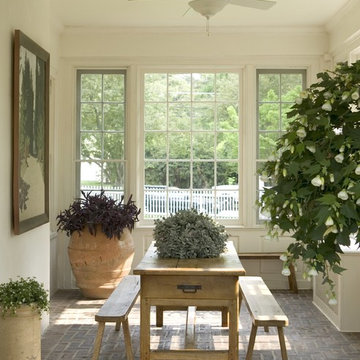
conservatory/sun room
Classic veranda in New York with brick paving and a roof extension.
Classic veranda in New York with brick paving and a roof extension.

Design ideas for a modern front veranda in Columbus with with columns, brick paving and an awning.

This is an example of a medium sized traditional front wood railing veranda in Milwaukee with with columns, brick paving and a roof extension.
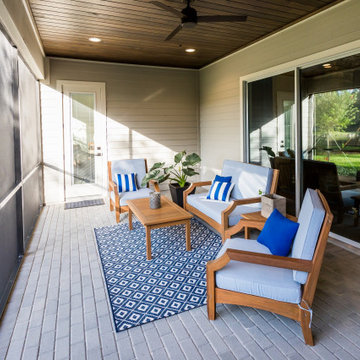
DreamDesign®25, Springmoor House, is a modern rustic farmhouse and courtyard-style home. A semi-detached guest suite (which can also be used as a studio, office, pool house or other function) with separate entrance is the front of the house adjacent to a gated entry. In the courtyard, a pool and spa create a private retreat. The main house is approximately 2500 SF and includes four bedrooms and 2 1/2 baths. The design centerpiece is the two-story great room with asymmetrical stone fireplace and wrap-around staircase and balcony. A modern open-concept kitchen with large island and Thermador appliances is open to both great and dining rooms. The first-floor master suite is serene and modern with vaulted ceilings, floating vanity and open shower.
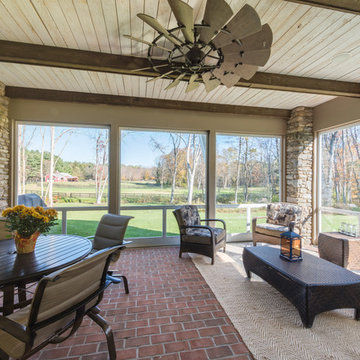
The three-season porch was located to allow views to the horse paddock and the barn across the creek, as well as the pool in the rear yard.
This is an example of a large rural back screened veranda in New York with brick paving and a roof extension.
This is an example of a large rural back screened veranda in New York with brick paving and a roof extension.
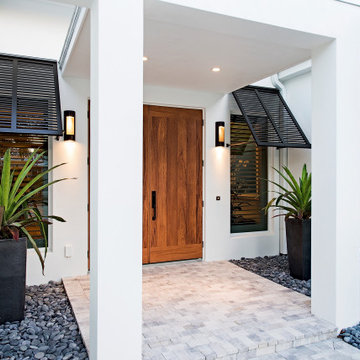
Inspiration for a medium sized world-inspired front veranda in Other with brick paving and a roof extension.

The homeowners needed to repair and replace their old porch, which they loved and used all the time. The best solution was to replace the screened porch entirely, and include a wrap-around open air front porch to increase curb appeal while and adding outdoor seating opportunities at the front of the house. The tongue and groove wood ceiling and exposed wood and brick add warmth and coziness for the owners while enjoying the bug-free view of their beautifully landscaped yard.
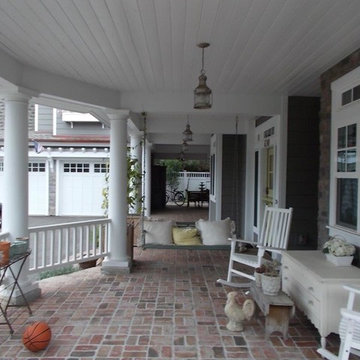
Inspiration for a medium sized country front veranda in San Diego with brick paving, a roof extension and feature lighting.
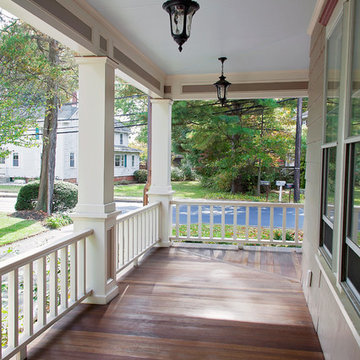
Beaded pine ceiling, mahogany decking, custom cypress railing system, custom square columns and header panel moldings. Meghan Zajac (MJFZ Photography)
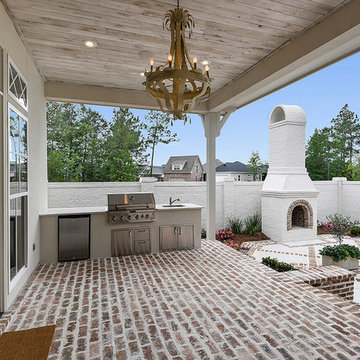
Design ideas for a large traditional back veranda in New Orleans with an outdoor kitchen, brick paving and a roof extension.
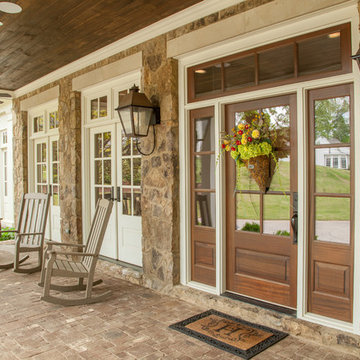
Troy Glasgow
This is an example of a medium sized traditional front veranda in Nashville with brick paving and a roof extension.
This is an example of a medium sized traditional front veranda in Nashville with brick paving and a roof extension.
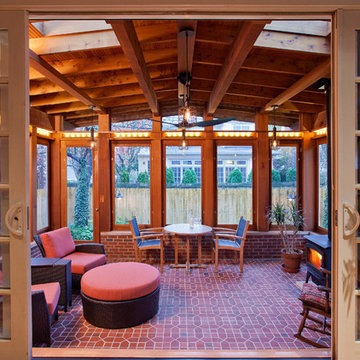
View toward backyard from existing houseKen Wyner Photography
Photo of a classic back screened veranda in DC Metro with brick paving and a roof extension.
Photo of a classic back screened veranda in DC Metro with brick paving and a roof extension.
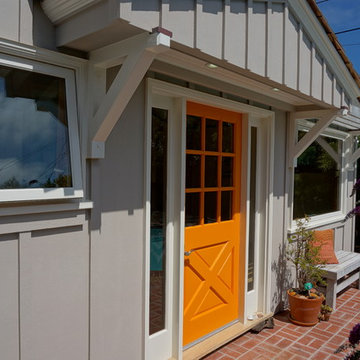
Small Guest House in Backyard fully renovated in coastal bungalow style. Features include: Gray color board and batten siding, curved brick porch decking, cantlievered roof at front door, large picture window, trellis window shade treatment, orange front door, awning windows, front door side lites, white wood corbels.
Veranda with Brick Paving and All Types of Cover Ideas and Designs
1
