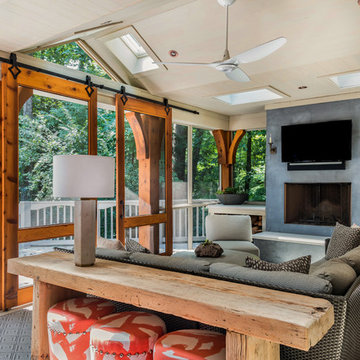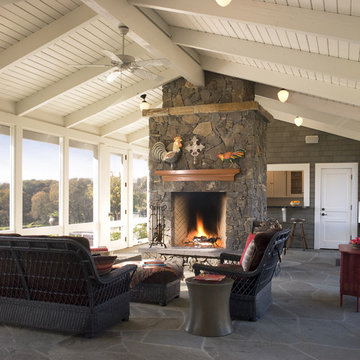Veranda with a Vegetable Patch and Feature Lighting Ideas and Designs
Refine by:
Budget
Sort by:Popular Today
1 - 20 of 891 photos
Item 1 of 3

Rob Karosis, Sabrina Inc
Design ideas for a medium sized coastal front veranda in Boston with decking, a roof extension and feature lighting.
Design ideas for a medium sized coastal front veranda in Boston with decking, a roof extension and feature lighting.

The homeowners sought to create a modest, modern, lakeside cottage, nestled into a narrow lot in Tonka Bay. The site inspired a modified shotgun-style floor plan, with rooms laid out in succession from front to back. Simple and authentic materials provide a soft and inviting palette for this modern home. Wood finishes in both warm and soft grey tones complement a combination of clean white walls, blue glass tiles, steel frames, and concrete surfaces. Sustainable strategies were incorporated to provide healthy living and a net-positive-energy-use home. Onsite geothermal, solar panels, battery storage, insulation systems, and triple-pane windows combine to provide independence from frequent power outages and supply excess power to the electrical grid.
Photos by Corey Gaffer

Christina Wedge
This is an example of a large traditional back veranda in Atlanta with decking, a roof extension and feature lighting.
This is an example of a large traditional back veranda in Atlanta with decking, a roof extension and feature lighting.
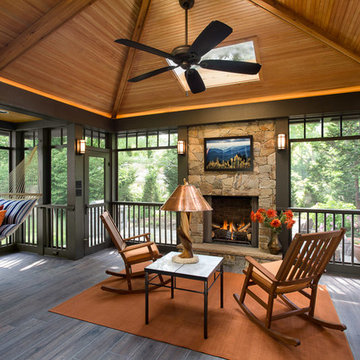
Jesse Snyder Photography
Design ideas for a traditional veranda in DC Metro with feature lighting.
Design ideas for a traditional veranda in DC Metro with feature lighting.

Classic veranda in Atlanta with tiled flooring, a roof extension and feature lighting.
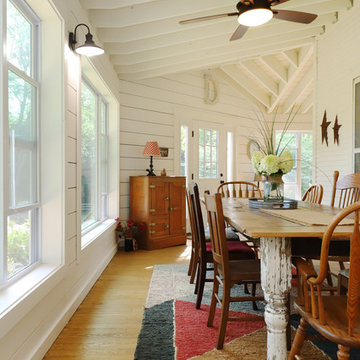
The owners of this beautiful historic farmhouse had been painstakingly restoring it bit by bit. One of the last items on their list was to create a wrap-around front porch to create a more distinct and obvious entrance to the front of their home.
Aside from the functional reasons for the new porch, our client also had very specific ideas for its design. She wanted to recreate her grandmother’s porch so that she could carry on the same wonderful traditions with her own grandchildren someday.
Key requirements for this front porch remodel included:
- Creating a seamless connection to the main house.
- A floorplan with areas for dining, reading, having coffee and playing games.
- Respecting and maintaining the historic details of the home and making sure the addition felt authentic.
Upon entering, you will notice the authentic real pine porch decking.
Real windows were used instead of three season porch windows which also have molding around them to match the existing home’s windows.
The left wing of the porch includes a dining area and a game and craft space.
Ceiling fans provide light and additional comfort in the summer months. Iron wall sconces supply additional lighting throughout.
Exposed rafters with hidden fasteners were used in the ceiling.
Handmade shiplap graces the walls.
On the left side of the front porch, a reading area enjoys plenty of natural light from the windows.
The new porch blends perfectly with the existing home much nicer front facade. There is a clear front entrance to the home, where previously guests weren’t sure where to enter.
We successfully created a place for the client to enjoy with her future grandchildren that’s filled with nostalgic nods to the memories she made with her own grandmother.
"We have had many people who asked us what changed on the house but did not know what we did. When we told them we put the porch on, all of them made the statement that they did not notice it was a new addition and fit into the house perfectly.”
– Homeowner
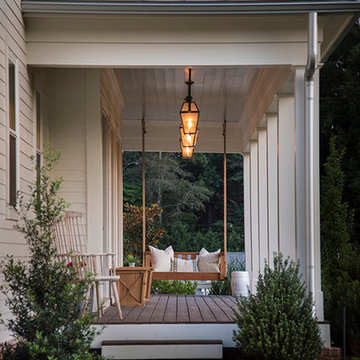
Medium sized country front veranda in Atlanta with decking, a roof extension and feature lighting.
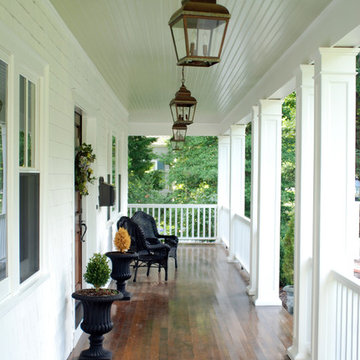
Rosen Kelly Conway Architecture & Design
Orchard Hills Design & Construction
This is an example of a rural veranda in New York with feature lighting.
This is an example of a rural veranda in New York with feature lighting.
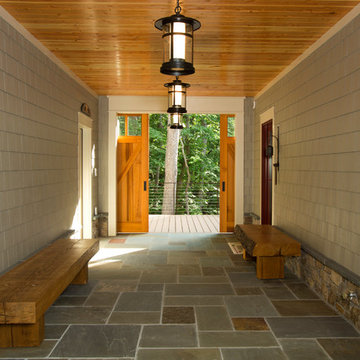
The design of this home was driven by the owners’ desire for a three-bedroom waterfront home that showcased the spectacular views and park-like setting. As nature lovers, they wanted their home to be organic, minimize any environmental impact on the sensitive site and embrace nature.
This unique home is sited on a high ridge with a 45° slope to the water on the right and a deep ravine on the left. The five-acre site is completely wooded and tree preservation was a major emphasis. Very few trees were removed and special care was taken to protect the trees and environment throughout the project. To further minimize disturbance, grades were not changed and the home was designed to take full advantage of the site’s natural topography. Oak from the home site was re-purposed for the mantle, powder room counter and select furniture.
The visually powerful twin pavilions were born from the need for level ground and parking on an otherwise challenging site. Fill dirt excavated from the main home provided the foundation. All structures are anchored with a natural stone base and exterior materials include timber framing, fir ceilings, shingle siding, a partial metal roof and corten steel walls. Stone, wood, metal and glass transition the exterior to the interior and large wood windows flood the home with light and showcase the setting. Interior finishes include reclaimed heart pine floors, Douglas fir trim, dry-stacked stone, rustic cherry cabinets and soapstone counters.
Exterior spaces include a timber-framed porch, stone patio with fire pit and commanding views of the Occoquan reservoir. A second porch overlooks the ravine and a breezeway connects the garage to the home.
Numerous energy-saving features have been incorporated, including LED lighting, on-demand gas water heating and special insulation. Smart technology helps manage and control the entire house.
Greg Hadley Photography
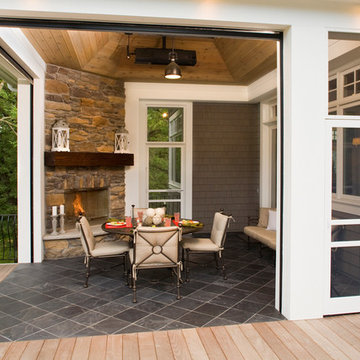
This three-season porch can be open to the elements or partially closed with drop-down screens. That's why there is a screen door to the right. The screen door in the back of the room leads to a small grill deck. This porch is just off the kitchen/family room. Stone on the fireplace matches the stone on the fire pit and the home. And for those days you don't want a fire, there are heaters on the ceiling.
http://www.wiesephoto.com/clients/
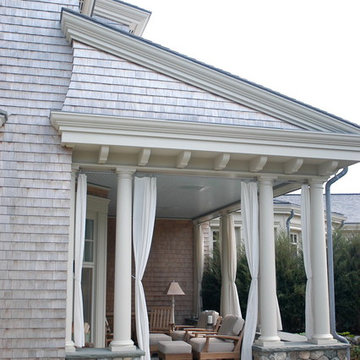
Porch off the Main Living Area.
You can see in this view the excellent craftsmanship of the scalloped end to the Porch Shed Roof.
Nautical front veranda in Austin with feature lighting.
Nautical front veranda in Austin with feature lighting.
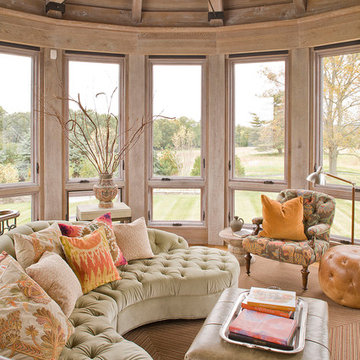
The focus of this addition is a 1,600 SF gymnasium for a client who is passionate about fi tness. The massing of the addition reflects the bucolic farm setting, and is organized in plan to create a courtyard embracing an existing pool. A cabana is situated on axis with the pool, and serves as a transition between the gymnasium and the pool. Other features of the addition include an indoor fi tness pool, changing & shower rooms, a masculine offi ce and lounge, and two complete guest suites. The project utilizes several “green” features, including ground source heating, and rainwater harvesting for irrigation, and pool water replenishment.
Photography by Erik Kvalsvik
Interior Design www.patricksutton.com
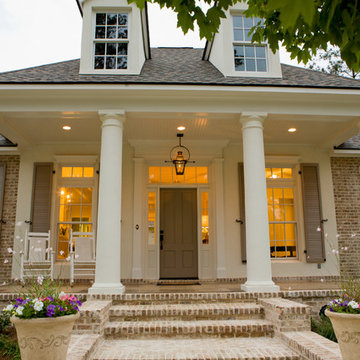
Tuscan Columns & Brick Porch
This is an example of a large traditional front veranda in New Orleans with brick paving, a roof extension and feature lighting.
This is an example of a large traditional front veranda in New Orleans with brick paving, a roof extension and feature lighting.
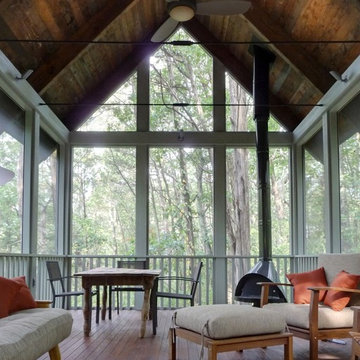
A screened porch in the woods.
Inspiration for a traditional veranda in Nashville with feature lighting.
Inspiration for a traditional veranda in Nashville with feature lighting.
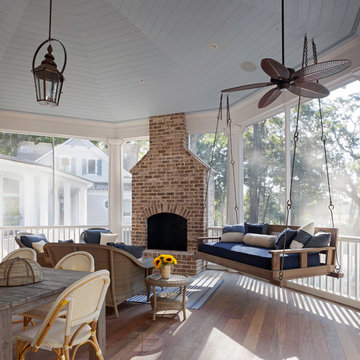
richard leo johnson/atlantic archives
Inspiration for a traditional veranda in Atlanta with decking, a roof extension and feature lighting.
Inspiration for a traditional veranda in Atlanta with decking, a roof extension and feature lighting.
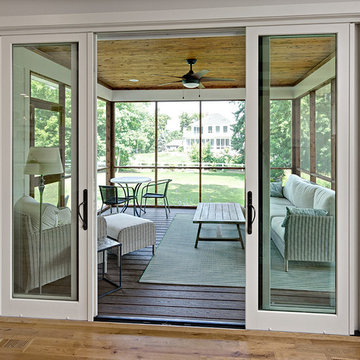
Photo Credit: Ehlen Creative http://www.ehlencreative.com/e/residential-interior-photography/
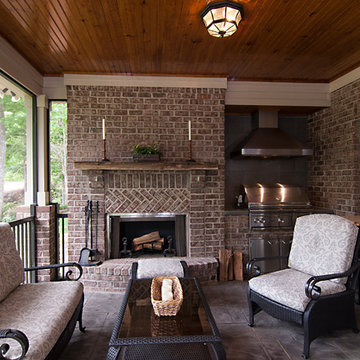
Photo of a medium sized traditional back veranda in Charlotte with a roof extension, natural stone paving and feature lighting.
Veranda with a Vegetable Patch and Feature Lighting Ideas and Designs
1
