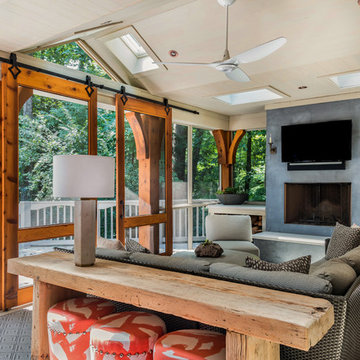Veranda with with Columns and Feature Lighting Ideas and Designs
Refine by:
Budget
Sort by:Popular Today
1 - 20 of 2,070 photos
Item 1 of 3

Rob Karosis, Sabrina Inc
Design ideas for a medium sized coastal front veranda in Boston with decking, a roof extension and feature lighting.
Design ideas for a medium sized coastal front veranda in Boston with decking, a roof extension and feature lighting.

The homeowners sought to create a modest, modern, lakeside cottage, nestled into a narrow lot in Tonka Bay. The site inspired a modified shotgun-style floor plan, with rooms laid out in succession from front to back. Simple and authentic materials provide a soft and inviting palette for this modern home. Wood finishes in both warm and soft grey tones complement a combination of clean white walls, blue glass tiles, steel frames, and concrete surfaces. Sustainable strategies were incorporated to provide healthy living and a net-positive-energy-use home. Onsite geothermal, solar panels, battery storage, insulation systems, and triple-pane windows combine to provide independence from frequent power outages and supply excess power to the electrical grid.
Photos by Corey Gaffer

Custom outdoor Screen Porch with Scandinavian accents, teak dining table, woven dining chairs, and custom outdoor living furniture
Inspiration for a medium sized rustic back veranda in Raleigh with tiled flooring, a roof extension and feature lighting.
Inspiration for a medium sized rustic back veranda in Raleigh with tiled flooring, a roof extension and feature lighting.

Christina Wedge
This is an example of a large traditional back veranda in Atlanta with decking, a roof extension and feature lighting.
This is an example of a large traditional back veranda in Atlanta with decking, a roof extension and feature lighting.

Front porch
This is an example of a medium sized farmhouse front metal railing veranda in Other with with columns and a roof extension.
This is an example of a medium sized farmhouse front metal railing veranda in Other with with columns and a roof extension.
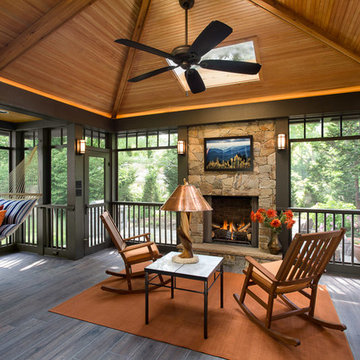
Jesse Snyder Photography
Design ideas for a traditional veranda in DC Metro with feature lighting.
Design ideas for a traditional veranda in DC Metro with feature lighting.

This is an example of a medium sized front metal railing veranda in Kansas City with with columns, tiled flooring and a roof extension.

This is an example of a medium sized contemporary front metal railing veranda in Detroit with with columns, brick paving and a roof extension.
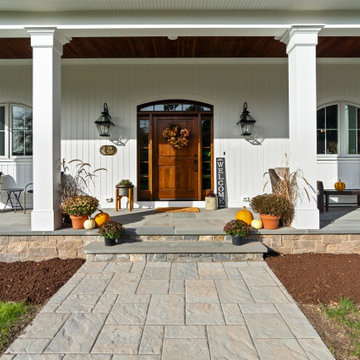
This coastal farmhouse design is destined to be an instant classic. This classic and cozy design has all of the right exterior details, including gray shingle siding, crisp white windows and trim, metal roofing stone accents and a custom cupola atop the three car garage. It also features a modern and up to date interior as well, with everything you'd expect in a true coastal farmhouse. With a beautiful nearly flat back yard, looking out to a golf course this property also includes abundant outdoor living spaces, a beautiful barn and an oversized koi pond for the owners to enjoy.

Enhancing a home’s exterior curb appeal doesn’t need to be a daunting task. With some simple design refinements and creative use of materials we transformed this tired 1950’s style colonial with second floor overhang into a classic east coast inspired gem. Design enhancements include the following:
• Replaced damaged vinyl siding with new LP SmartSide, lap siding and trim
• Added additional layers of trim board to give windows and trim additional dimension
• Applied a multi-layered banding treatment to the base of the second-floor overhang to create better balance and separation between the two levels of the house
• Extended the lower-level window boxes for visual interest and mass
• Refined the entry porch by replacing the round columns with square appropriately scaled columns and trim detailing, removed the arched ceiling and increased the ceiling height to create a more expansive feel
• Painted the exterior brick façade in the same exterior white to connect architectural components. A soft blue-green was used to accent the front entry and shutters
• Carriage style doors replaced bland windowless aluminum doors
• Larger scale lantern style lighting was used throughout the exterior

This is an example of a medium sized coastal front veranda in Providence with with columns and a pergola.

Cedar planters with pergola and pool patio.
This is an example of a large rural back wood railing veranda in Raleigh with with columns, decking and a roof extension.
This is an example of a large rural back wood railing veranda in Raleigh with with columns, decking and a roof extension.

Front Porch
Inspiration for a large rural front all railing veranda in Jacksonville with with columns, decking and all types of cover.
Inspiration for a large rural front all railing veranda in Jacksonville with with columns, decking and all types of cover.

Design ideas for an expansive rustic back metal railing veranda in Other with with columns, concrete paving and a roof extension.

Ample seating for the expansive views of surrounding farmland in Edna Valley wine country.
Large farmhouse side veranda in San Luis Obispo with with columns, brick paving and a pergola.
Large farmhouse side veranda in San Luis Obispo with with columns, brick paving and a pergola.

Classic veranda in Atlanta with tiled flooring, a roof extension and feature lighting.
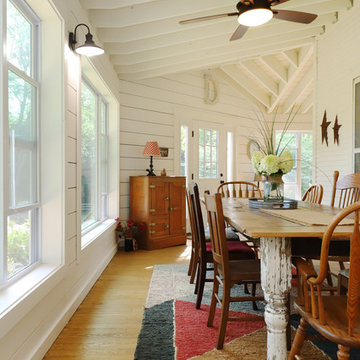
The owners of this beautiful historic farmhouse had been painstakingly restoring it bit by bit. One of the last items on their list was to create a wrap-around front porch to create a more distinct and obvious entrance to the front of their home.
Aside from the functional reasons for the new porch, our client also had very specific ideas for its design. She wanted to recreate her grandmother’s porch so that she could carry on the same wonderful traditions with her own grandchildren someday.
Key requirements for this front porch remodel included:
- Creating a seamless connection to the main house.
- A floorplan with areas for dining, reading, having coffee and playing games.
- Respecting and maintaining the historic details of the home and making sure the addition felt authentic.
Upon entering, you will notice the authentic real pine porch decking.
Real windows were used instead of three season porch windows which also have molding around them to match the existing home’s windows.
The left wing of the porch includes a dining area and a game and craft space.
Ceiling fans provide light and additional comfort in the summer months. Iron wall sconces supply additional lighting throughout.
Exposed rafters with hidden fasteners were used in the ceiling.
Handmade shiplap graces the walls.
On the left side of the front porch, a reading area enjoys plenty of natural light from the windows.
The new porch blends perfectly with the existing home much nicer front facade. There is a clear front entrance to the home, where previously guests weren’t sure where to enter.
We successfully created a place for the client to enjoy with her future grandchildren that’s filled with nostalgic nods to the memories she made with her own grandmother.
"We have had many people who asked us what changed on the house but did not know what we did. When we told them we put the porch on, all of them made the statement that they did not notice it was a new addition and fit into the house perfectly.”
– Homeowner
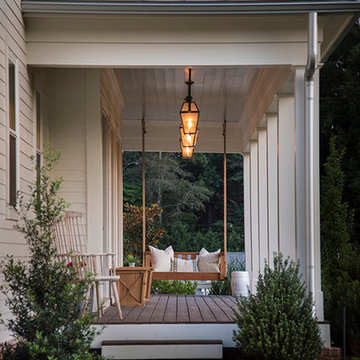
Medium sized country front veranda in Atlanta with decking, a roof extension and feature lighting.
Veranda with with Columns and Feature Lighting Ideas and Designs
1
