Vestibule with a Dark Wood Front Door Ideas and Designs
Refine by:
Budget
Sort by:Popular Today
1 - 20 of 229 photos
Item 1 of 3

Black and white tile, wood front door and white walls add a modern twist to the entry way of this coastal home.
Photo of a beach style vestibule in Other with white walls, a single front door, a dark wood front door, multi-coloured floors and wainscoting.
Photo of a beach style vestibule in Other with white walls, a single front door, a dark wood front door, multi-coloured floors and wainscoting.
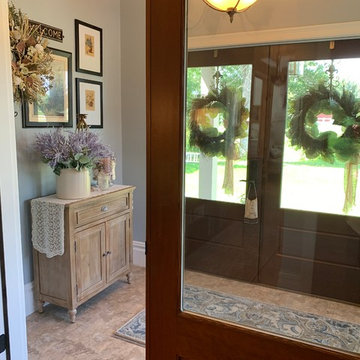
Interior vestibule
Medium sized traditional vestibule in Boston with blue walls, laminate floors, a double front door, a dark wood front door and beige floors.
Medium sized traditional vestibule in Boston with blue walls, laminate floors, a double front door, a dark wood front door and beige floors.
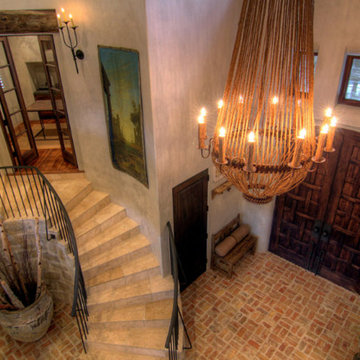
A large, rustic entryway with Laura Lee Designs sconces along the staircase.
Photo of a large mediterranean vestibule in Los Angeles with grey walls, brick flooring, a double front door, a dark wood front door and red floors.
Photo of a large mediterranean vestibule in Los Angeles with grey walls, brick flooring, a double front door, a dark wood front door and red floors.
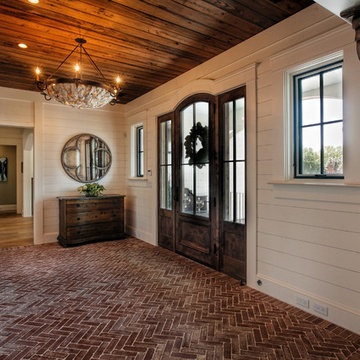
Newport 653
This is an example of a traditional vestibule in Charleston with white walls, brick flooring, a single front door and a dark wood front door.
This is an example of a traditional vestibule in Charleston with white walls, brick flooring, a single front door and a dark wood front door.
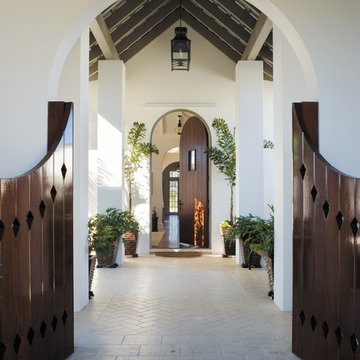
Photo of a large mediterranean vestibule in Miami with a single front door, a dark wood front door, white walls, brick flooring, beige floors and feature lighting.
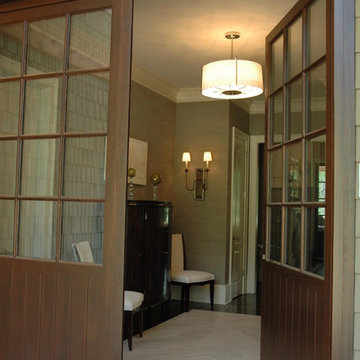
Inspiration for a contemporary vestibule in Atlanta with a dark wood front door.
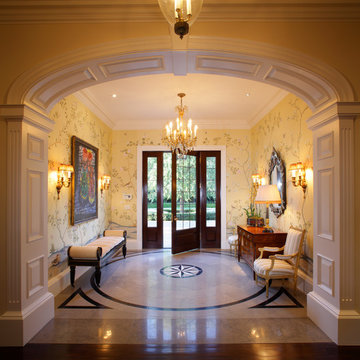
This brick and stone residence on a large estate property is an American version of the English country house, and it pays homage to the work of Harrie T. Lindeberg, Edwin Lutyens and John Russell Pope, all practitioners of an elegant country style rooted in classicism. Features include bricks handmade in Maryland, a limestone entry and a library with coffered ceiling and stone floors. The interiors balance formal English rooms with family rooms in a more relaxed Arts and Crafts style.
Landscape by Mark Beall and Sara Fairchild
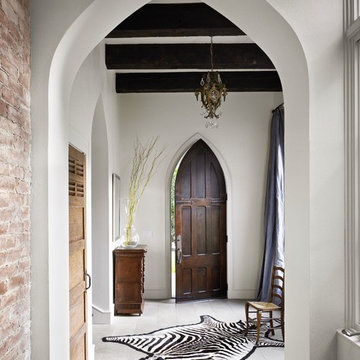
The use of salvaged brick and antique doors give this entry foyer a unique feel that is not easily labeled.
Photo of a bohemian vestibule in Austin with white walls, a single front door, a dark wood front door and white floors.
Photo of a bohemian vestibule in Austin with white walls, a single front door, a dark wood front door and white floors.

A partition hides the coat rack and shoe selves from the dining area.
Small contemporary vestibule in San Francisco with white walls, dark hardwood flooring, a dark wood front door, brown floors and a vaulted ceiling.
Small contemporary vestibule in San Francisco with white walls, dark hardwood flooring, a dark wood front door, brown floors and a vaulted ceiling.
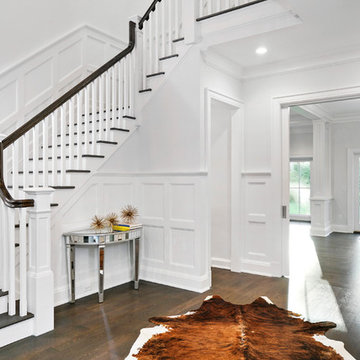
All Interior selections/finishes by Monique Varsames
Furniture staged by Stage to Show
Photos by Frank Ambrosiono
Design ideas for an expansive classic vestibule in New York with grey walls, medium hardwood flooring, a single front door and a dark wood front door.
Design ideas for an expansive classic vestibule in New York with grey walls, medium hardwood flooring, a single front door and a dark wood front door.
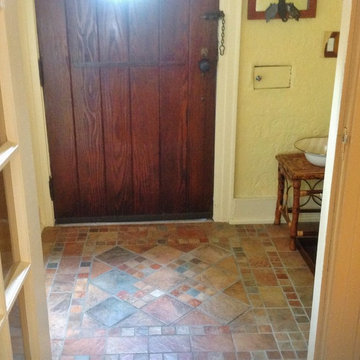
This is an example of a small traditional vestibule in New York with ceramic flooring, a single front door, a dark wood front door and yellow walls.
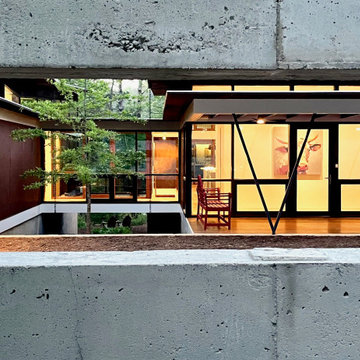
Holly Hill is comprised of three wings joined by transparent bridges: An architect's wing facing a master garden to the east, an engineer’s wing with workshop and a central activity, living, dining wing.
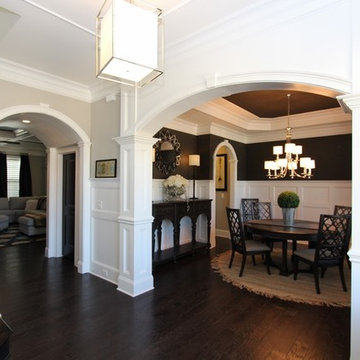
Capitol City Homes presents the entryway for the Williams floor plan. Elegant molding creates a stunning, modern statement.
Photo of a large contemporary vestibule in Raleigh with grey walls, dark hardwood flooring, a double front door and a dark wood front door.
Photo of a large contemporary vestibule in Raleigh with grey walls, dark hardwood flooring, a double front door and a dark wood front door.
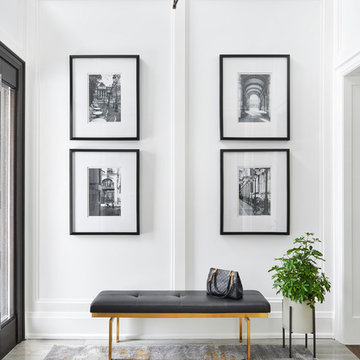
This is an example of a medium sized classic vestibule in Toronto with white walls, porcelain flooring, a single front door, a dark wood front door and grey floors.
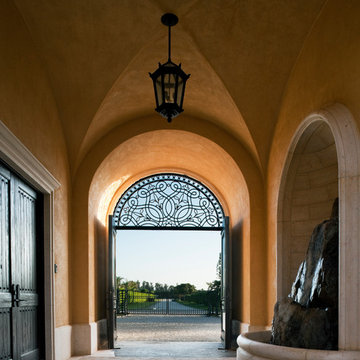
Photo by Durston Saylor
Photo of a mediterranean vestibule in Miami with yellow walls, a double front door and a dark wood front door.
Photo of a mediterranean vestibule in Miami with yellow walls, a double front door and a dark wood front door.
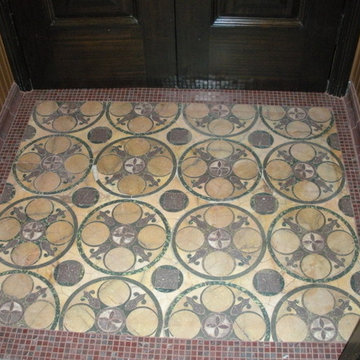
This is an example of a small classic vestibule in New York with beige walls, porcelain flooring, a double front door and a dark wood front door.
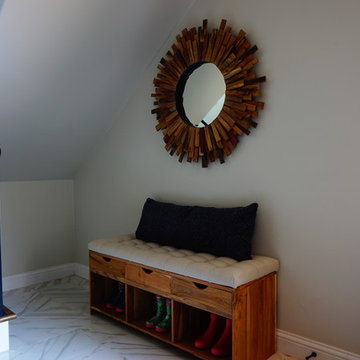
A cushioned bench offers a nice spot for putting on shoes and stowing last minute items such as a dog leash, rain boots, or grocery bags. The mirror reflects light into the small entry area and provides a spot for a quick look before dashing out the door.
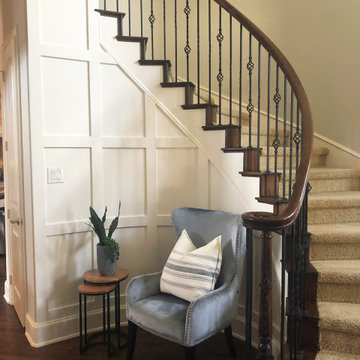
We love, love, love this rustic glam home office - music room! The client decided to combine her music room with her office, swapping the location with her previous dining room. The combination of the rustic wood desk with acrylic legs, white bookcase, black lacquer piano, zebra rug and crystal chandelier completely fit the bill. In the dining room, we combined a rustic wood wall and table with comfy cream parsons chairs illuminated with crystal sconces and a beautiful vintage-look chandelier. New curved wainscoting accents the stairwell and 18-foot curtains highlight the dramatic entry with its metallic accented ceiling.
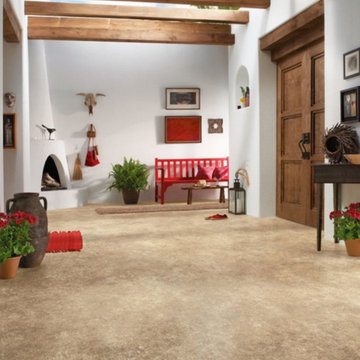
This is an example of a medium sized vestibule in Raleigh with white walls, vinyl flooring, a double front door, a dark wood front door and brown floors.
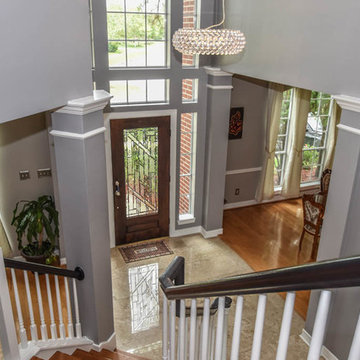
In this beautiful Houston remodel, we took on the exterior AND interior - with a new outdoor kitchen, patio cover and balcony outside and a Mid-Century Modern redesign on the inside:
"This project was really unique, not only in the extensive scope of it, but in the number of different elements needing to be coordinated with each other," says Outdoor Homescapes of Houston owner Wayne Franks. "Our entire team really rose to the challenge."
OUTSIDE
The new outdoor living space includes a 14 x 20-foot patio addition with an outdoor kitchen and balcony.
We also extended the roof over the patio between the house and the breezeway (the new section is 26 x 14 feet).
On the patio and balcony, we laid about 1,100-square foot of new hardscaping in the place of pea gravel. The new material is a gorgeous, honed-and-filled Nysa travertine tile in a Versailles pattern. We used the same tile for the new pool coping, too.
We also added French doors leading to the patio and balcony from a lower bedroom and upper game room, respectively:
The outdoor kitchen above features Southern Cream cobblestone facing and a Titanium granite countertop and raised bar.
The 8 x 12-foot, L-shaped kitchen island houses an RCS 27-inch grill, plus an RCS ice maker, lowered power burner, fridge and sink.
The outdoor ceiling is tongue-and-groove pine boards, done in the Minwax stain "Jacobean."
INSIDE
Inside, we repainted the entire house from top to bottom, including baseboards, doors, crown molding and cabinets. We also updated the lighting throughout.
"Their style before was really non-existent," says Lisha Maxey, senior designer with Outdoor Homescapes and owner of LGH Design Services in Houston.
"They did what most families do - got items when they needed them, worrying less about creating a unified style for the home."
Other than a new travertine tile floor the client had put in 6 months earlier, the space had never been updated. The drapery had been there for 15 years. And the living room had an enormous leather sectional couch that virtually filled the entire room.
In its place, we put all new, Mid-Century Modern furniture from World Market. The drapery fabric and chandelier came from High Fashion Home.
All the other new sconces and chandeliers throughout the house came from Pottery Barn and all décor accents from World Market.
The couple and their two teenaged sons got bedroom makeovers as well.
One of the sons, for instance, started with childish bunk beds and piles of books everywhere.
"We gave him a grown-up space he could enjoy well into his high school years," says Lisha.
The new bed is also from World Market.
We also updated the kitchen by removing all the old wallpaper and window blinds and adding new paint and knobs and pulls for the cabinets. (The family plans to update the backsplash later.)
The top handrail on the stairs got a coat of black paint, and we added a console table (from Kirkland's) in the downstairs hallway.
In the dining room, we painted the cabinet and mirror frames black and added new drapes, but kept the existing furniture and flooring.
"I'm just so pleased with how it turned out - especially Lisha's coordination of all the materials and finishes," says Wayne. "But as a full-service outdoor design team, this is what we do, and our all our great reviews are telling us we're doing it well."
Vestibule with a Dark Wood Front Door Ideas and Designs
1