Vestibule with a Light Wood Front Door Ideas and Designs
Refine by:
Budget
Sort by:Popular Today
1 - 20 of 107 photos
Item 1 of 3
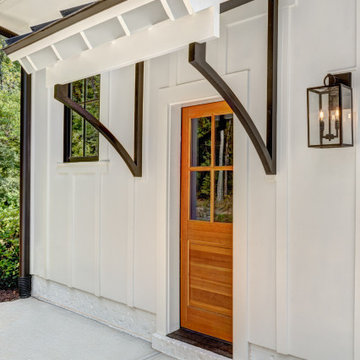
A sign of good luck and a family artifact displayed over the entry door.
Design ideas for a large farmhouse vestibule in Charlotte with white walls, a single front door and a light wood front door.
Design ideas for a large farmhouse vestibule in Charlotte with white walls, a single front door and a light wood front door.
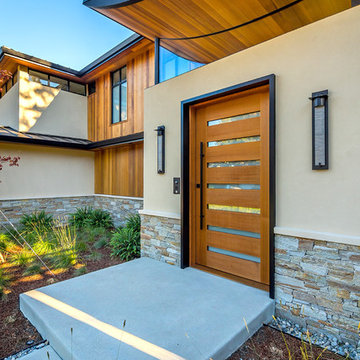
mark pinkerton vi360 photography
Photo of a large modern vestibule in San Diego with beige walls, concrete flooring, a single front door and a light wood front door.
Photo of a large modern vestibule in San Diego with beige walls, concrete flooring, a single front door and a light wood front door.
This pretty entrance area was created to connect the old and new parts of the cottage. The glass and oak staircase gives a light and airy feel, which can be unusual in a traditional thatched cottage. The exposed brick and natural limestone connect outdoor and indoor spaces, and the farrow and ball lime white on the walls softens the space.
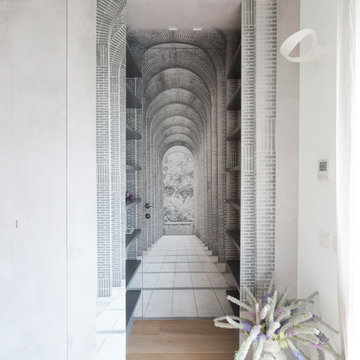
Fotografie Roberta De palo
Inspiration for a medium sized contemporary vestibule in Other with white walls, light hardwood flooring, a single front door, a light wood front door and beige floors.
Inspiration for a medium sized contemporary vestibule in Other with white walls, light hardwood flooring, a single front door, a light wood front door and beige floors.
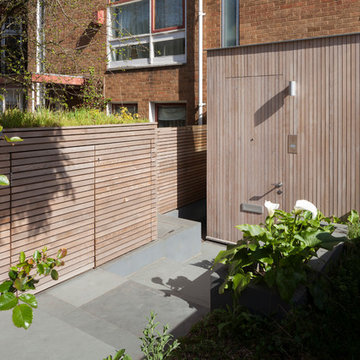
Inspiration for a contemporary vestibule in London with a single front door and a light wood front door.
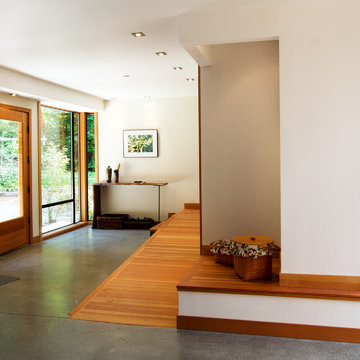
Entry with adjacent craft room.
Photo: Andrew Ryznar
This is an example of a modern vestibule in Seattle with white walls, concrete flooring, a single front door and a light wood front door.
This is an example of a modern vestibule in Seattle with white walls, concrete flooring, a single front door and a light wood front door.
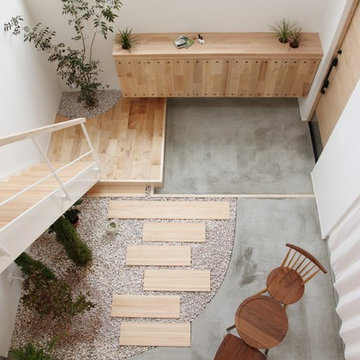
Photo of a medium sized scandinavian vestibule in Other with white walls, light hardwood flooring, a single front door, a light wood front door and beige floors.
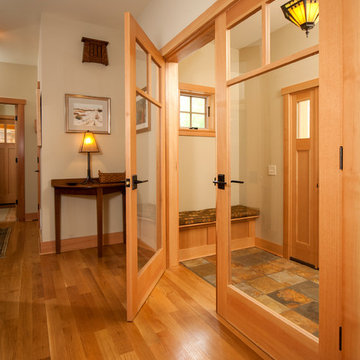
Inspiration for a medium sized classic vestibule in New York with beige walls, slate flooring, a single front door, a light wood front door and feature lighting.

野添の住宅
Inspiration for a large contemporary vestibule in Other with white walls, concrete flooring, a single front door, a light wood front door and grey floors.
Inspiration for a large contemporary vestibule in Other with white walls, concrete flooring, a single front door, a light wood front door and grey floors.
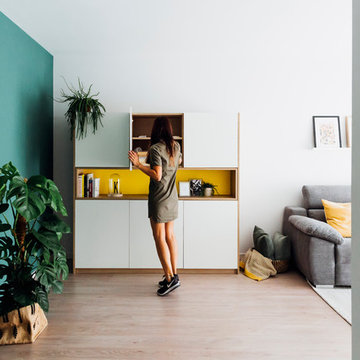
Photo of a large scandinavian vestibule in Other with green walls, light hardwood flooring, a single front door, a light wood front door and brown floors.
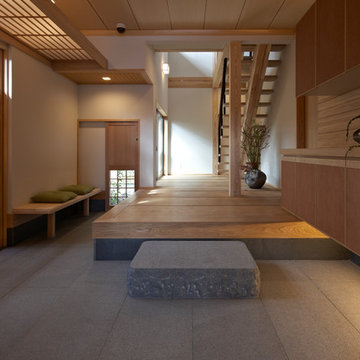
This is an example of a large world-inspired vestibule in Kyoto with white walls, a light wood front door and grey floors.

Small classic vestibule in Other with beige walls, marble flooring, a double front door, a light wood front door, beige floors and a drop ceiling.
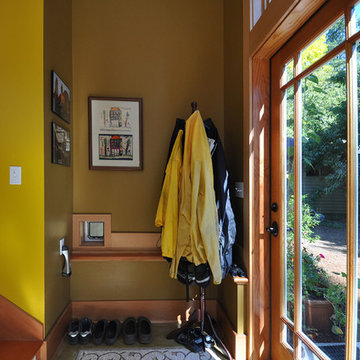
Architect: Grouparchitect.
General Contractor: S2 Builders.
Photography: Grouparchitect.
This is an example of a small traditional vestibule in Seattle with green walls, concrete flooring, a single front door and a light wood front door.
This is an example of a small traditional vestibule in Seattle with green walls, concrete flooring, a single front door and a light wood front door.
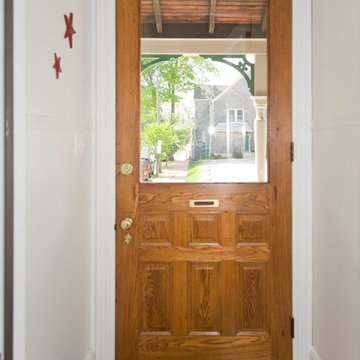
jim@jcschell.com
Design ideas for a medium sized traditional vestibule in Philadelphia with white walls, ceramic flooring, a single front door and a light wood front door.
Design ideas for a medium sized traditional vestibule in Philadelphia with white walls, ceramic flooring, a single front door and a light wood front door.
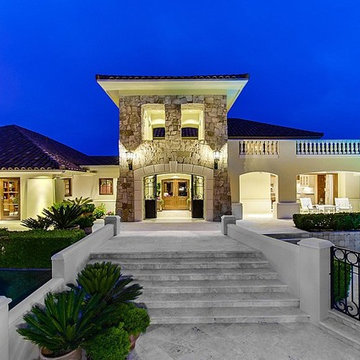
Front Entry tower
Design ideas for an expansive mediterranean vestibule in San Diego with yellow walls, a double front door and a light wood front door.
Design ideas for an expansive mediterranean vestibule in San Diego with yellow walls, a double front door and a light wood front door.
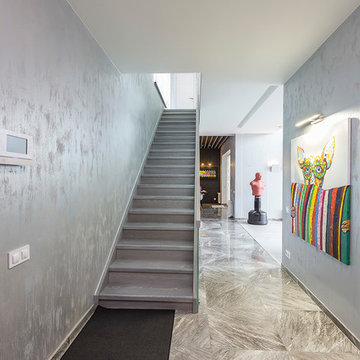
Прихожая с лестницей на второй этаж
Inspiration for a large contemporary vestibule in Saint Petersburg with grey walls, porcelain flooring, a single front door, a light wood front door and brown floors.
Inspiration for a large contemporary vestibule in Saint Petersburg with grey walls, porcelain flooring, a single front door, a light wood front door and brown floors.

Architect: Michael Morrow, Kinneymorrow Architecture
Builder: Galvas Construction
For this contemporary beach escape in the affluent resort community of Alys Beach, Florida, the team at E. F. San Juan constructed a series of unique Satina™ tropical hardwood screens that form parts of the home’s facade, railings, courtyard gate, and more. “Architect Michael Morrow of Kinneymorrow Architecture came to us with his design inspiration, and I have to say that we knocked it out of the park,” says E. F. San Juan’s president, Edward San Juan.
Challenges:
The seeming simplicity of this exterior facade is deceptively complex. The horizontal lines and spacing that Michael wanted to carry through the facade encompassed gates, shutters, screens, balcony rails, and rain shields had to be incredibly precise to fit seamlessly and remain intact through the years. “It’s always a challenge to execute contemporary details, as there is nowhere to hide imperfections,” says Michael. “The reality of being in a seaside climate compounded on top of that, especially working with wood.”
Solution:
The E. F. San Juan engineering department worked out the complex fabrication details required to make Michael’s design inspiration come together, and the team at Galvas Construction did an excellent job of installing all pieces to bring the plan to fruition. We used our trademarked Satina™ tropical hardwood to fabricate the facade and engineered tertiary attachment methods into the components to ensure longevity. “This was one of the most complex exteriors we have engineered, and, as always, we loved the challenge,” Edward says.
Michael adds, “The exterior woodwork on this project is the project, and so this one would not have been possible without E. F. San Juan. Collaborating was a joy, from working out the details to the exquisite realization. These folks have forgotten more about wood than most people will ever know in the first place!”
Thank you to Michael, Kinneymorrow, and the team at Galvas Construction for choosing E. F. San Juan.
---
Photography courtesy of Alys Beach
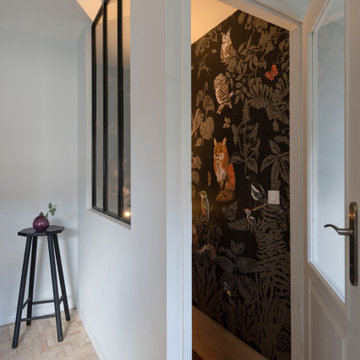
Bienvenue dans notre projet Chasse ! Une maison d’habitation principale de 200 m2 en centre village dont nous avons redessiné les contours : chaleureux, confortable, doux,… Bienvenue dans l’entrée ?.
Le « pitch » de ce beau projet : se sentir heureux dans son intérieur, grâce à une éloge de la beauté brute qui pose l’intention de lenteur et du geste artisanal comme esthetique. l Univers général qui s’attache à la simplicité de la ligne et aux accents organiques en résonance avec la nature, comporte des accents wabi sabi.
? @sabine_serrad
Peinture little green |Cuisine | | Bejmat @mediterraneestone | Vaisselle @augusteetcocotte |
| papier peint Domestic @smallable | Lampe @JGS créations
fauteuil et vase régine
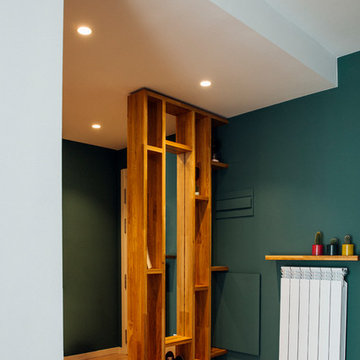
Large scandi vestibule in Other with green walls, light hardwood flooring, a single front door, a light wood front door and brown floors.
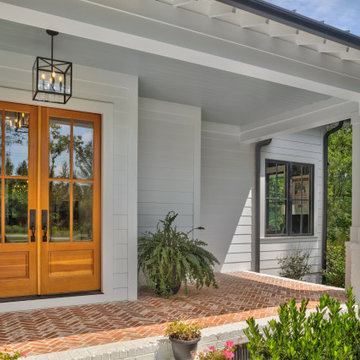
A sign of good luck and a family artifact displayed over the entry door.
Large country vestibule in Charlotte with white walls, a single front door and a light wood front door.
Large country vestibule in Charlotte with white walls, a single front door and a light wood front door.
Vestibule with a Light Wood Front Door Ideas and Designs
1