Vestibule with a Medium Wood Front Door Ideas and Designs
Refine by:
Budget
Sort by:Popular Today
41 - 60 of 225 photos
Item 1 of 3
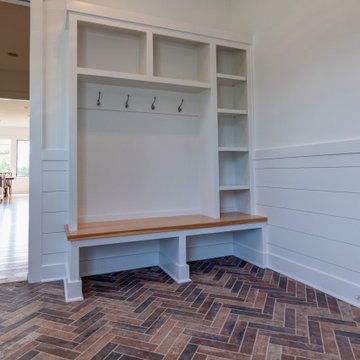
This is an example of a medium sized farmhouse vestibule in Indianapolis with white walls, brick flooring, a single front door, a medium wood front door, brown floors and tongue and groove walls.
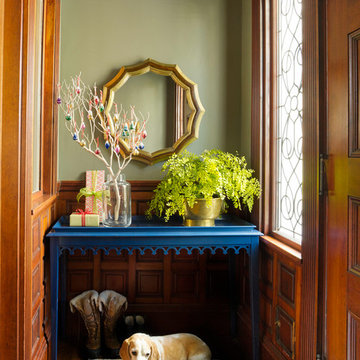
Photography: Annie Schlechter for HGTV Magazine
Stylist: Matthew Gleason
Design ideas for a small traditional vestibule in Boston with green walls, medium hardwood flooring, a single front door, a medium wood front door and brown floors.
Design ideas for a small traditional vestibule in Boston with green walls, medium hardwood flooring, a single front door, a medium wood front door and brown floors.
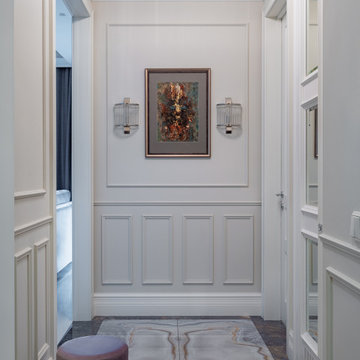
Дизайн-проект реализован Архитектором-Дизайнером Екатериной Ялалтыновой. Комплектация и декорирование - Бюро9.
Photo of a medium sized traditional vestibule in Moscow with beige walls, porcelain flooring, a single front door, a medium wood front door, blue floors and panelled walls.
Photo of a medium sized traditional vestibule in Moscow with beige walls, porcelain flooring, a single front door, a medium wood front door, blue floors and panelled walls.
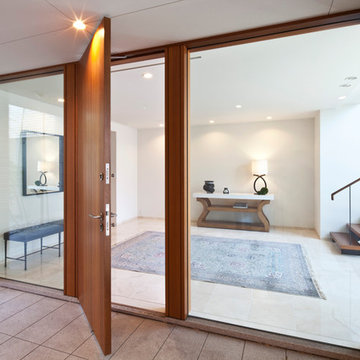
Photo of a large modern vestibule in Tokyo with white walls, marble flooring, a single front door, a medium wood front door, beige floors and feature lighting.
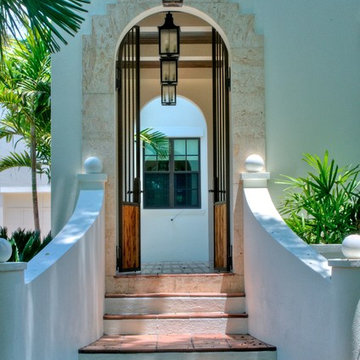
LEED-H Platinum certified. Florida WaterStar Gold certified. Energy Star and Energy Star IAP+. Florida Friendly Landscape. Photos by Matt McCorteney.
Photo of a medium sized mediterranean vestibule in Tampa with white walls, ceramic flooring, a single front door and a medium wood front door.
Photo of a medium sized mediterranean vestibule in Tampa with white walls, ceramic flooring, a single front door and a medium wood front door.
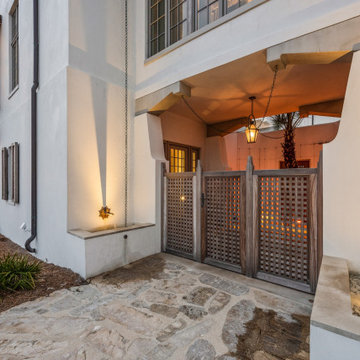
Gulf-Front Grandeur
Private Residence / Alys Beach, Florida
Architect: Khoury & Vogt Architects
Builder: Hufham Farris Construction
---
This one-of-a-kind Gulf-front residence in the New Urbanism community of Alys Beach, Florida, is truly a stunning piece of architecture matched only by its views. E. F. San Juan worked with the Alys Beach Town Planners at Khoury & Vogt Architects and the building team at Hufham Farris Construction on this challenging and fulfilling project.
We supplied character white oak interior boxed beams and stair parts. We also furnished all of the interior trim and paneling. The exterior products we created include ipe shutters, gates, fascia and soffit, handrails, and newels (balcony), ceilings, and wall paneling, as well as custom columns and arched cased openings on the balconies. In addition, we worked with our trusted partners at Loewen to provide windows and Loewen LiftSlide doors.
Challenges:
This was the homeowners’ third residence in the area for which we supplied products, and it was indeed a unique challenge. The client wanted as much of the exterior as possible to be weathered wood. This included the shutters, gates, fascia, soffit, handrails, balcony newels, massive columns, and arched openings mentioned above. The home’s Gulf-front location makes rot and weather damage genuine threats. Knowing that this home was to be built to last through the ages, we needed to select a wood species that was up for the task. It needed to not only look beautiful but also stand up to those elements over time.
Solution:
The E. F. San Juan team and the talented architects at KVA settled upon ipe (pronounced “eepay”) for this project. It is one of the only woods that will sink when placed in water (you would not want to make a boat out of ipe!). This species is also commonly known as ironwood because it is so dense, making it virtually rot-resistant, and therefore an excellent choice for the substantial pieces of millwork needed for this project.
However, ipe comes with its own challenges; its weight and density make it difficult to put through machines and glue. These factors also come into play for hinging when using ipe for a gate or door, which we did here. We used innovative joining methods to ensure that the gates and shutters had secondary and tertiary means of support with regard to the joinery. We believe the results speak for themselves!
---
Photography by Layne Lillie, courtesy of Khoury & Vogt Architects
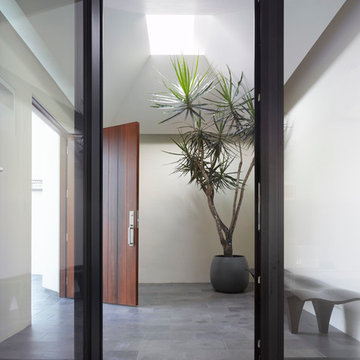
Inspiration for a medium sized contemporary vestibule in Los Angeles with white walls, concrete flooring, a single front door, a medium wood front door and grey floors.
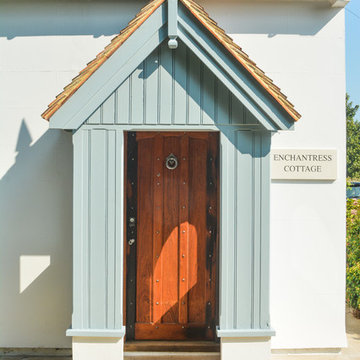
Entrance Vestibule - The Front Door is the original from 'HMS Enchantress'. We stripped it back to the teak, treated it, varnish and added pewter furniture.
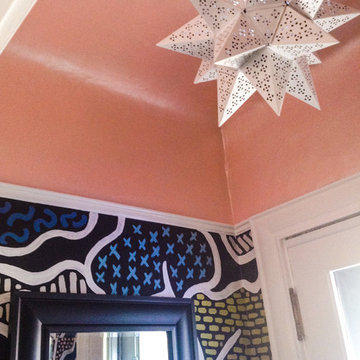
Design ideas for a medium sized modern vestibule in Chicago with pink walls, dark hardwood flooring, a single front door and a medium wood front door.
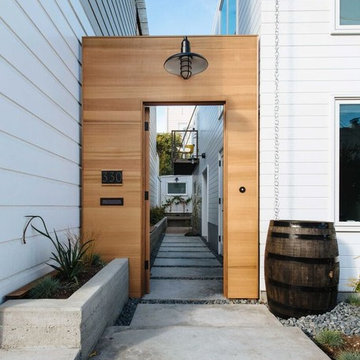
Photo of a medium sized modern vestibule in San Francisco with white walls, concrete flooring, a single front door and a medium wood front door.
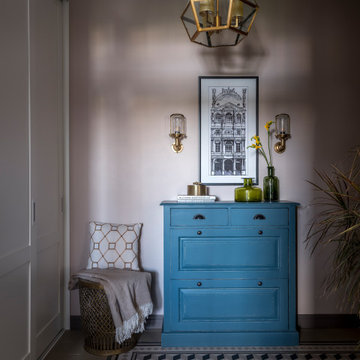
Прихожая
Inspiration for a medium sized traditional vestibule in Moscow with beige walls, ceramic flooring, a single front door, a medium wood front door and multi-coloured floors.
Inspiration for a medium sized traditional vestibule in Moscow with beige walls, ceramic flooring, a single front door, a medium wood front door and multi-coloured floors.
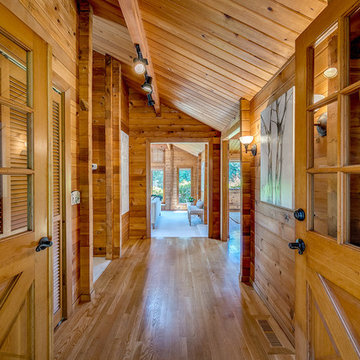
This is an example of a large rustic vestibule in Seattle with medium hardwood flooring, a double front door and a medium wood front door.
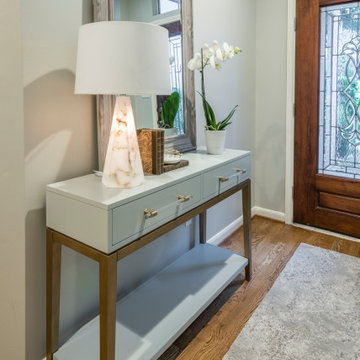
Photo of a medium sized contemporary vestibule in Houston with grey walls, medium hardwood flooring, a single front door, a medium wood front door and brown floors.
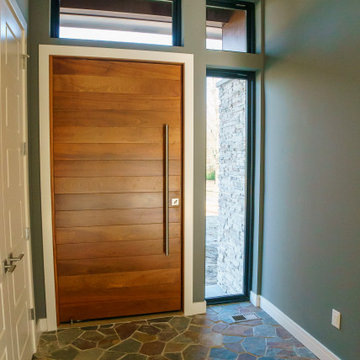
The large, wooden door in this custom mid-century modern inspired home is surrounded by custom stationary picture windows and features a stone flooring.
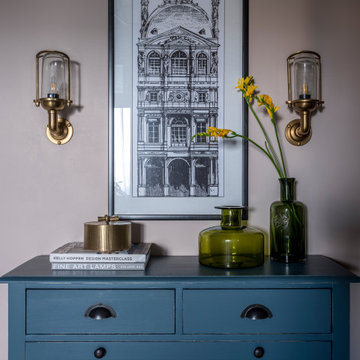
Прихожая
Design ideas for a medium sized traditional vestibule in Moscow with beige walls, ceramic flooring, a single front door, a medium wood front door and multi-coloured floors.
Design ideas for a medium sized traditional vestibule in Moscow with beige walls, ceramic flooring, a single front door, a medium wood front door and multi-coloured floors.
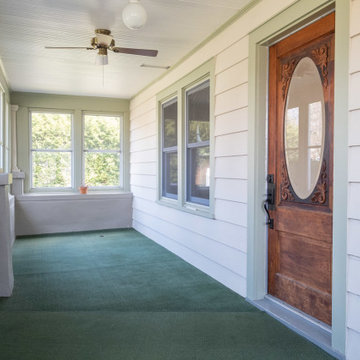
Hyde Park House
Medium sized traditional vestibule with white walls, carpet, a single front door, a medium wood front door and green floors.
Medium sized traditional vestibule with white walls, carpet, a single front door, a medium wood front door and green floors.
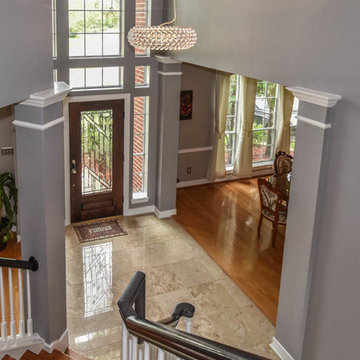
In this beautiful Houston remodel, we took on the exterior AND interior - with a new outdoor kitchen, patio cover and balcony outside and a Mid-Century Modern redesign on the inside:
"This project was really unique, not only in the extensive scope of it, but in the number of different elements needing to be coordinated with each other," says Outdoor Homescapes of Houston owner Wayne Franks. "Our entire team really rose to the challenge."
OUTSIDE
The new outdoor living space includes a 14 x 20-foot patio addition with an outdoor kitchen and balcony.
We also extended the roof over the patio between the house and the breezeway (the new section is 26 x 14 feet).
On the patio and balcony, we laid about 1,100-square foot of new hardscaping in the place of pea gravel. The new material is a gorgeous, honed-and-filled Nysa travertine tile in a Versailles pattern. We used the same tile for the new pool coping, too.
We also added French doors leading to the patio and balcony from a lower bedroom and upper game room, respectively:
The outdoor kitchen above features Southern Cream cobblestone facing and a Titanium granite countertop and raised bar.
The 8 x 12-foot, L-shaped kitchen island houses an RCS 27-inch grill, plus an RCS ice maker, lowered power burner, fridge and sink.
The outdoor ceiling is tongue-and-groove pine boards, done in the Minwax stain "Jacobean."
INSIDE
Inside, we repainted the entire house from top to bottom, including baseboards, doors, crown molding and cabinets. We also updated the lighting throughout.
"Their style before was really non-existent," says Lisha Maxey, senior designer with Outdoor Homescapes and owner of LGH Design Services in Houston.
"They did what most families do - got items when they needed them, worrying less about creating a unified style for the home."
Other than a new travertine tile floor the client had put in 6 months earlier, the space had never been updated. The drapery had been there for 15 years. And the living room had an enormous leather sectional couch that virtually filled the entire room.
In its place, we put all new, Mid-Century Modern furniture from World Market. The drapery fabric and chandelier came from High Fashion Home.
All the other new sconces and chandeliers throughout the house came from Pottery Barn and all décor accents from World Market.
The couple and their two teenaged sons got bedroom makeovers as well.
One of the sons, for instance, started with childish bunk beds and piles of books everywhere.
"We gave him a grown-up space he could enjoy well into his high school years," says Lisha.
The new bed is also from World Market.
We also updated the kitchen by removing all the old wallpaper and window blinds and adding new paint and knobs and pulls for the cabinets. (The family plans to update the backsplash later.)
The top handrail on the stairs got a coat of black paint, and we added a console table (from Kirkland's) in the downstairs hallway.
In the dining room, we painted the cabinet and mirror frames black and added new drapes, but kept the existing furniture and flooring.
"I'm just so pleased with how it turned out - especially Lisha's coordination of all the materials and finishes," says Wayne. "But as a full-service outdoor design team, this is what we do, and our all our great reviews are telling us we're doing it well."
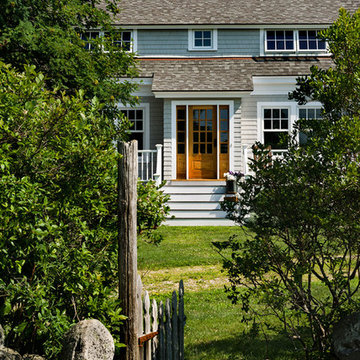
Rob Karosis, Sabrina Inc
Inspiration for a large traditional vestibule in Boston with a single front door and a medium wood front door.
Inspiration for a large traditional vestibule in Boston with a single front door and a medium wood front door.
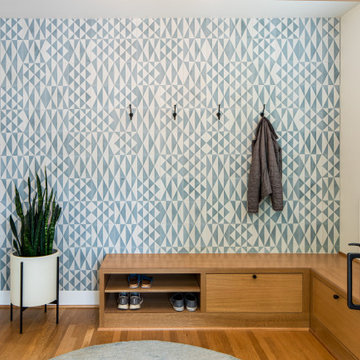
Design ideas for a large contemporary vestibule in Portland with white walls, medium hardwood flooring, a single front door, a medium wood front door and brown floors.
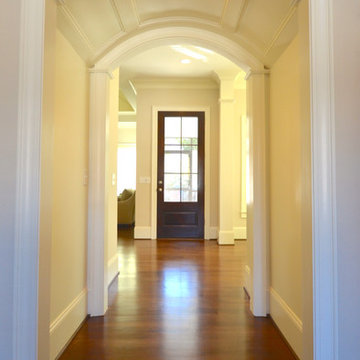
THIS WAS A PLAN DESIGN ONLY PROJECT. The Gregg Park is one of our favorite plans. At 3,165 heated square feet, the open living, soaring ceilings and a light airy feel of The Gregg Park makes this home formal when it needs to be, yet cozy and quaint for everyday living.
A chic European design with everything you could ask for in an upscale home.
Rooms on the first floor include the Two Story Foyer with landing staircase off of the arched doorway Foyer Vestibule, a Formal Dining Room, a Transitional Room off of the Foyer with a full bath, The Butler's Pantry can be seen from the Foyer, Laundry Room is tucked away near the garage door. The cathedral Great Room and Kitchen are off of the "Dog Trot" designed hallway that leads to the generous vaulted screened porch at the rear of the home, with an Informal Dining Room adjacent to the Kitchen and Great Room.
The Master Suite is privately nestled in the corner of the house, with easy access to the Kitchen and Great Room, yet hidden enough for privacy. The Master Bathroom is luxurious and contains all of the appointments that are expected in a fine home.
The second floor is equally positioned well for privacy and comfort with two bedroom suites with private and semi-private baths, and a large Bonus Room.
Vestibule with a Medium Wood Front Door Ideas and Designs
3