Vestibule with a White Front Door Ideas and Designs
Refine by:
Budget
Sort by:Popular Today
21 - 40 of 440 photos
Item 1 of 3
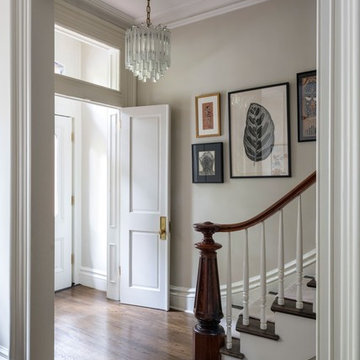
Inspiration for a large classic vestibule in New York with grey walls, dark hardwood flooring, a double front door and a white front door.
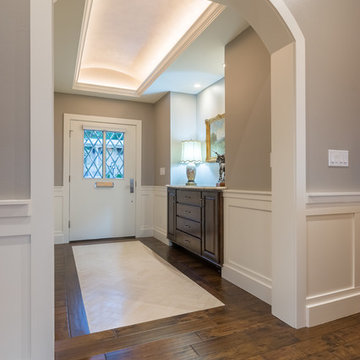
Christopher Davison, AIA
Inspiration for a medium sized classic vestibule in Austin with beige walls, medium hardwood flooring, a single front door and a white front door.
Inspiration for a medium sized classic vestibule in Austin with beige walls, medium hardwood flooring, a single front door and a white front door.
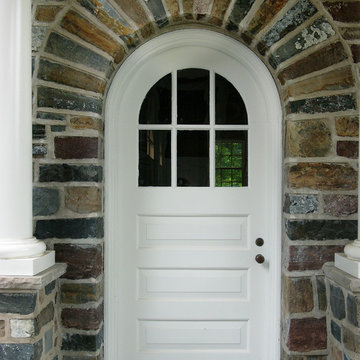
The stone archway frames the entrance into the garage from the breezeway.
This is an example of a medium sized traditional vestibule in Other with a single front door and a white front door.
This is an example of a medium sized traditional vestibule in Other with a single front door and a white front door.
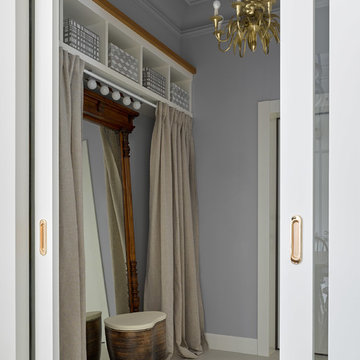
Двухкомнатная квартира площадью 84 кв м располагается на первом этаже ЖК Сколково Парк.
Проект квартиры разрабатывался с прицелом на продажу, основой концепции стало желание разработать яркий, но при этом ненавязчивый образ, при минимальном бюджете. За основу взяли скандинавский стиль, в сочетании с неожиданными декоративными элементами. С другой стороны, хотелось использовать большую часть мебели и предметов интерьера отечественных дизайнеров, а что не получалось подобрать - сделать по собственным эскизам. Единственный брендовый предмет мебели - обеденный стол от фабрики Busatto, до этого пылившийся в гараже у хозяев. Он задал тему дерева, которую мы поддержали фанерным шкафом (все секции открываются) и стенкой в гостиной с замаскированной дверью в спальню - произведено по нашим эскизам мастером из Петербурга.
Авторы - Илья и Света Хомяковы, студия Quatrobase
Строительство - Роман Виталюев
Фанера - Никита Максимов
Фото - Сергей Ананьев
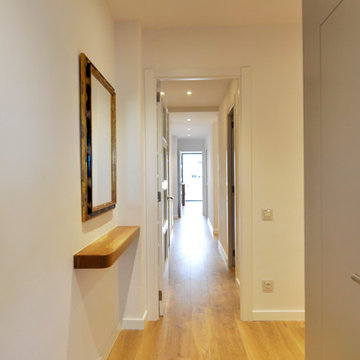
Inspiration for a small contemporary vestibule in Barcelona with white walls, light hardwood flooring, a single front door and a white front door.
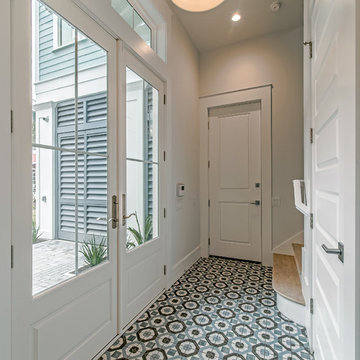
Medium sized beach style vestibule in Houston with grey walls, ceramic flooring, a double front door, a white front door and multi-coloured floors.
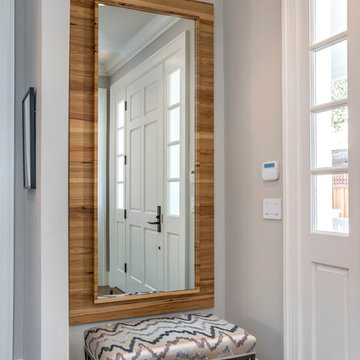
This is an example of a traditional vestibule in San Francisco with grey walls, medium hardwood flooring, a single front door and a white front door.
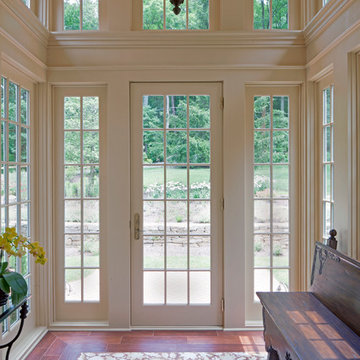
Former clients of Penza Bailey Architects purchased this property in Greenspring Valley because of the expansive views of the adjacent rolling hills, which were protected by an environmental trust. They asked PBA to design an attached garage with a studio above, a new entrance vestibule and entry foyer, and a new sunroom in the rear of the property to take advantage of the commanding views. The entire house was extensively renovated, and landscape improvements included a new front courtyard and guest parking, replacing the original paved driveway. In addition to the 2 story garage enlargement, PBA designed a tall entrance providing a stronger sense of identity and welcome, along with a 1 1/2 story gallery, allowing light to graciously fill the interior space. These additions served to break up the original rambling roofline, resulting in a thoughtfully balanced structure nestled comfortably into the property.
Anne Gummerson Photography
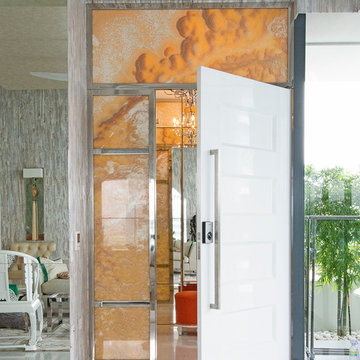
Photo of a contemporary vestibule in Singapore with marble flooring, a single front door, multi-coloured walls and a white front door.
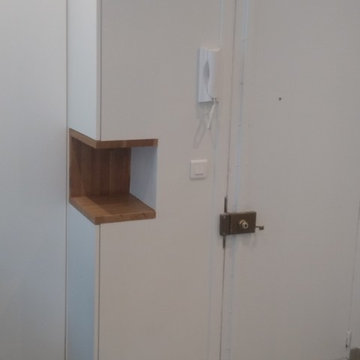
Virginie Barnaba
This is an example of a small scandinavian vestibule in Paris with white walls, ceramic flooring, a single front door, a white front door and beige floors.
This is an example of a small scandinavian vestibule in Paris with white walls, ceramic flooring, a single front door, a white front door and beige floors.
Photo of a contemporary vestibule in Boston with a single front door, a white front door and grey floors.
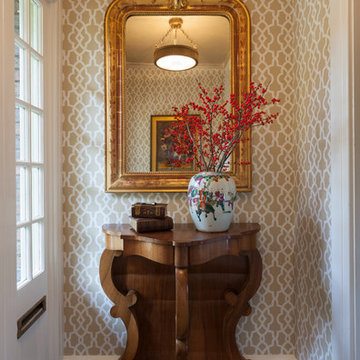
Jay Rosenblatt Photography
Inspiration for a large vestibule in New York with beige walls, a white front door and ceramic flooring.
Inspiration for a large vestibule in New York with beige walls, a white front door and ceramic flooring.
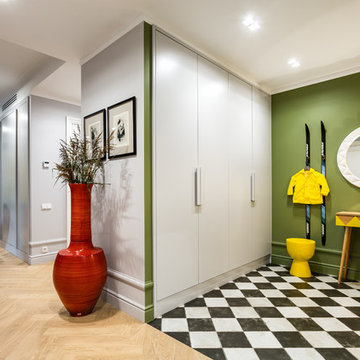
Medium sized contemporary vestibule with green walls, ceramic flooring, a single front door, a white front door and white floors.
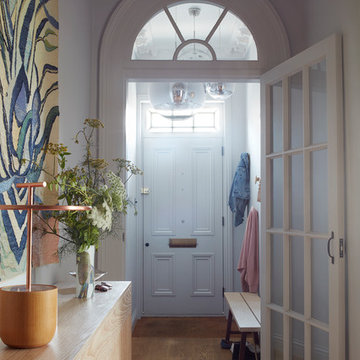
Photo by Simon Upton
Medium sized classic vestibule in Devon with grey walls, medium hardwood flooring, brown floors, a single front door and a white front door.
Medium sized classic vestibule in Devon with grey walls, medium hardwood flooring, brown floors, a single front door and a white front door.
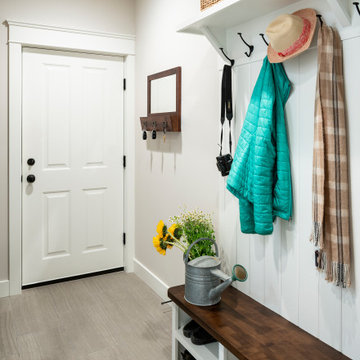
This mudroom was designed to create the perfect drop zone and staging area from the garage into the rest of the home.. This custom home was designed and built by Meadowlark Design+Build in Ann Arbor, Michigan. Photography by Joshua Caldwell.

Liadesign
Inspiration for a small urban vestibule in Milan with green walls, light hardwood flooring, a single front door, a white front door and a drop ceiling.
Inspiration for a small urban vestibule in Milan with green walls, light hardwood flooring, a single front door, a white front door and a drop ceiling.
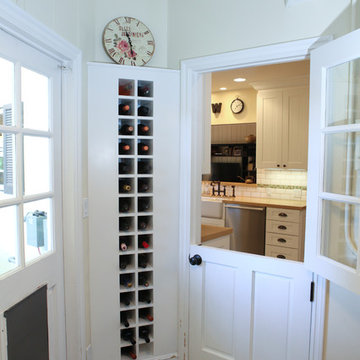
Design ideas for a small classic vestibule in Los Angeles with beige walls, a single front door and a white front door.
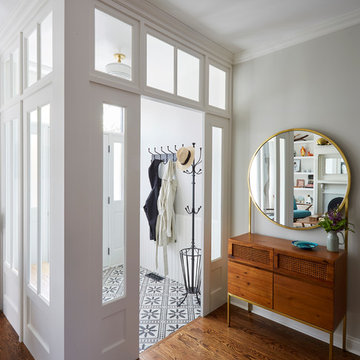
Mike Kaskel
Photo of a traditional vestibule in Chicago with white walls, dark hardwood flooring, a white front door and brown floors.
Photo of a traditional vestibule in Chicago with white walls, dark hardwood flooring, a white front door and brown floors.
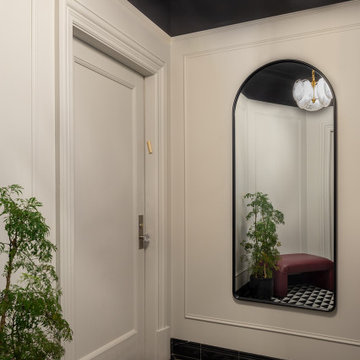
Welcome to the front vestibule of our Classic Six NYC apartment.
Classic Six is a six-room apartment floor plan found in buildings built in New York City prior to 1940. It consists of a formal dining room, a living room, a kitchen, two bedrooms, a smaller bedroom sometimes referred to as a maid's room, and one or two bathrooms.

This is an example of a small traditional vestibule in New York with green walls, medium hardwood flooring, a white front door and a single front door.
Vestibule with a White Front Door Ideas and Designs
2