Vestibule with Grey Floors Ideas and Designs
Refine by:
Budget
Sort by:Popular Today
141 - 160 of 308 photos
Item 1 of 3
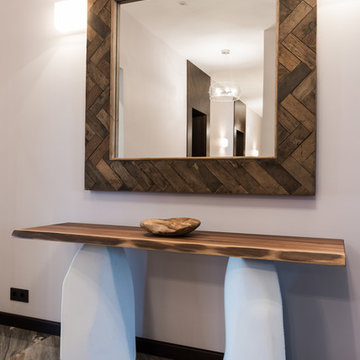
Консоль Cattelan Italia Rapa Nui с белой базой и столешницей из ореха от дизайнера Oriano Favaretto в прихожей «перекликается» с журнальным столиком Cattelan Italia Stone в гостиной. Основания мебели выполнены в виде больших камней.
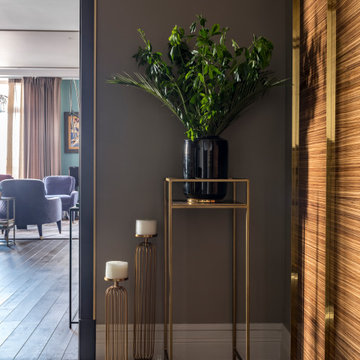
Известняк редкого серо-зеленого цвета для пола прихожей производства Decor Marmi, шкаф встроенный с раздвижными фасадами шпон зебрано, ручки латунные
Photo of a large traditional vestibule in Moscow with grey walls, limestone flooring, a single front door, a grey front door and grey floors.
Photo of a large traditional vestibule in Moscow with grey walls, limestone flooring, a single front door, a grey front door and grey floors.
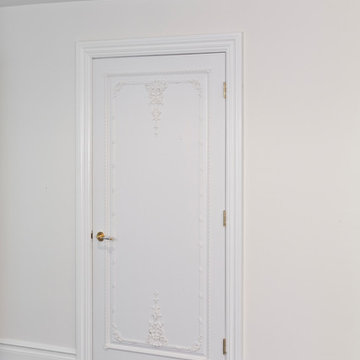
Inspiration for a medium sized traditional vestibule in New York with white walls, ceramic flooring, a single front door, a white front door and grey floors.
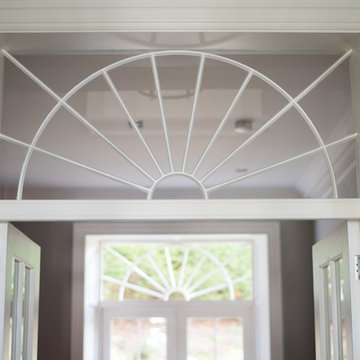
Fanlight
This is an example of a large traditional vestibule in Surrey with grey walls, terracotta flooring, a single front door, a black front door and grey floors.
This is an example of a large traditional vestibule in Surrey with grey walls, terracotta flooring, a single front door, a black front door and grey floors.
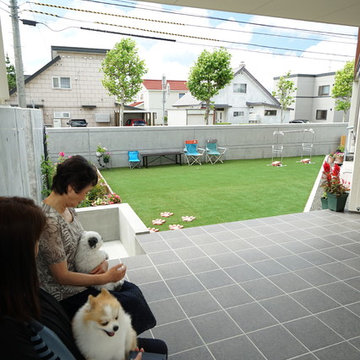
#ガレージハウス 札幌 #二世帯住宅 札幌 #ドッグラン 札幌 #ペット共生 札幌 #カーポート 札幌 #キャンピングカー 札幌 #ハイサイド #コーナー窓 #おしゃれ #かっこいい #コンクリート打ち放し 札幌
Design ideas for a medium sized vestibule in Sapporo with ceramic flooring, a single front door and grey floors.
Design ideas for a medium sized vestibule in Sapporo with ceramic flooring, a single front door and grey floors.
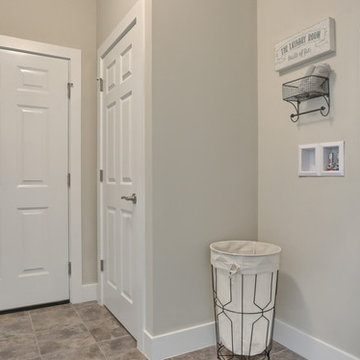
Convenient single story living in this home complete with a 2-car garage with mudroom entry and an inviting front porch. The home features an open floor plan and a flex space room that can be used as a study, living room, or other. The open kitchen includes attractive cabinetry with decorative crown molding, quartz countertops with tile backsplash and stainless steel appliances. A cozy gas fireplace with stone surround warms the adjoining great room, and the dining area provides sliding glass door access to the patio. The owner’s suite is quietly situated to the back of the home and includes an elegant tray ceiling, an expansive closet and a private bathroom with a 5’ shower and double bowl vanity.
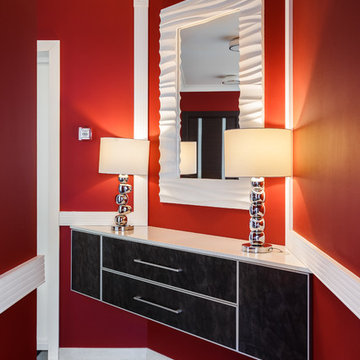
Medium sized modern vestibule in Moscow with a single front door, red walls, porcelain flooring, a white front door and grey floors.
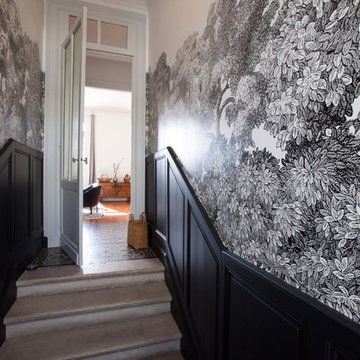
Collaboration avec l'architecte DPLG bordelaise Ariane Romatet.
Medium sized classic vestibule in Bordeaux with black walls, ceramic flooring, a single front door, a white front door and grey floors.
Medium sized classic vestibule in Bordeaux with black walls, ceramic flooring, a single front door, a white front door and grey floors.
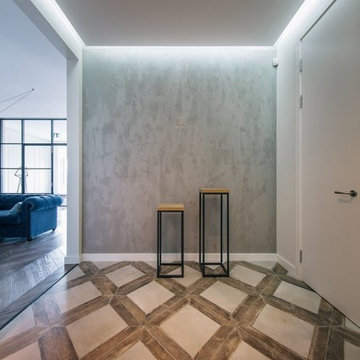
Photo of a medium sized contemporary vestibule with grey walls, porcelain flooring, a single front door, a white front door and grey floors.
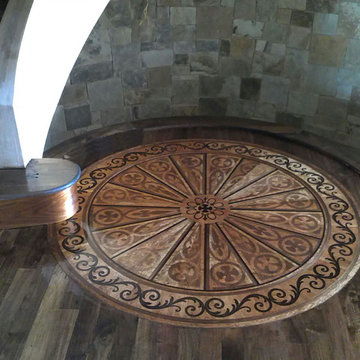
Custom medallion installed by French-Brown crews. Please visit our website at www.french-brown.com to see more of our work.
Photo of a traditional vestibule in Dallas with grey walls, medium hardwood flooring, a blue front door and grey floors.
Photo of a traditional vestibule in Dallas with grey walls, medium hardwood flooring, a blue front door and grey floors.
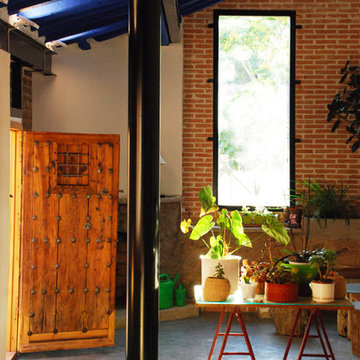
OOIIO arquitectura, josefotoinmo
Photo of a classic vestibule in Madrid with multi-coloured walls, concrete flooring, a single front door, a light wood front door and grey floors.
Photo of a classic vestibule in Madrid with multi-coloured walls, concrete flooring, a single front door, a light wood front door and grey floors.
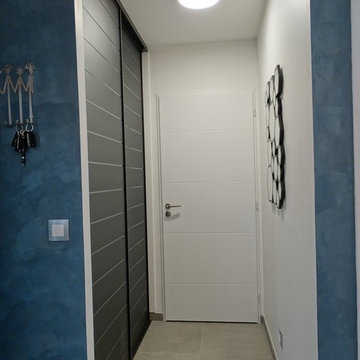
Petit dégagement à droite de l'entrée donnant sur la cuisine avec dressing et sanitaire
Inspiration for a small contemporary vestibule in Lyon with blue walls, ceramic flooring, a single front door, a grey front door and grey floors.
Inspiration for a small contemporary vestibule in Lyon with blue walls, ceramic flooring, a single front door, a grey front door and grey floors.
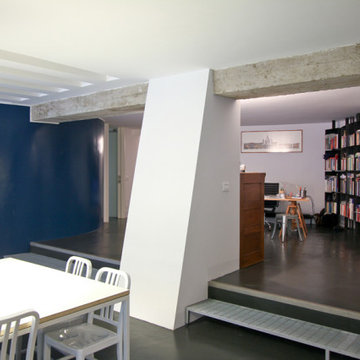
Design ideas for an expansive contemporary vestibule in Rome with white walls, concrete flooring, a double front door, a grey front door and grey floors.
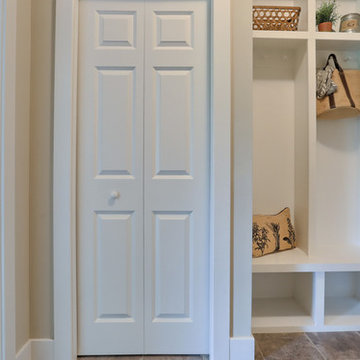
Convenient single story living in this home complete with a 2-car garage with mudroom entry and an inviting front porch. The home features an open floor plan and a flex space room that can be used as a study, living room, or other. The open kitchen includes attractive cabinetry with decorative crown molding, quartz countertops with tile backsplash and stainless steel appliances. A cozy gas fireplace with stone surround warms the adjoining great room, and the dining area provides sliding glass door access to the patio. The owner’s suite is quietly situated to the back of the home and includes an elegant tray ceiling, an expansive closet and a private bathroom with a 5’ shower and double bowl vanity.
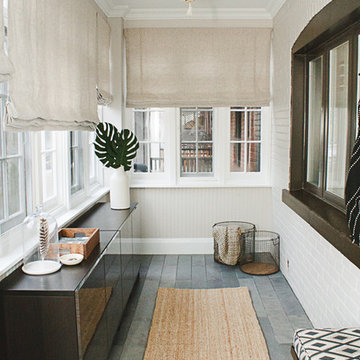
Design ideas for a small traditional vestibule in Toronto with ceramic flooring and grey floors.
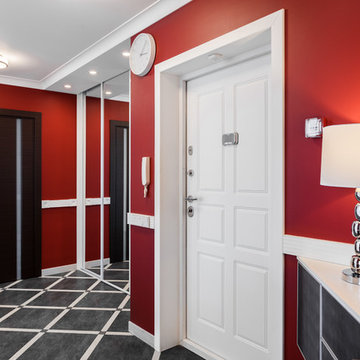
Photo of a medium sized modern vestibule in Moscow with red walls, porcelain flooring, a single front door, a white front door and grey floors.
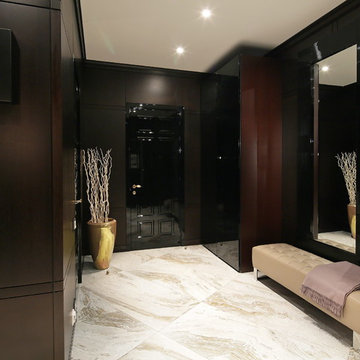
Чернов Василий, Нарбут Мария
Medium sized classic vestibule in Moscow with black walls, porcelain flooring, a single front door, a black front door and grey floors.
Medium sized classic vestibule in Moscow with black walls, porcelain flooring, a single front door, a black front door and grey floors.
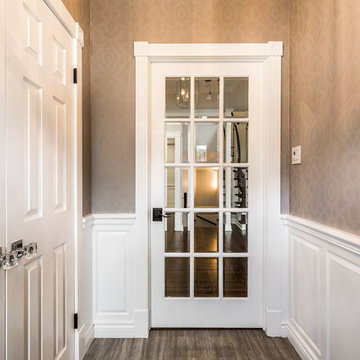
Interior Design by: TOC design.
Project Manager: TOC design & Construction inc.
Contractor: Ivco inc.
Millworker: Soll Solutions.
Photographer: Guillaume Gorini.
An enclosed vestibule is the ideal space to be closed, saving on electrical bills and extra dirt coming in from the exterior elements, Have fun with this small space. By adding wainscoting and wall paper.
We’ve even added an element of bling. By incorporating Chrystal door handles to the entry double door closet. It’s important to have a glass French door so as to bring in the natural light and to make the space feel bigger. An over sized area rug is a must. But don’t spend too much money on it as you will most likely need to change it every few years.
Hooks and mirrors are always nice for that extra Touch Of Class.
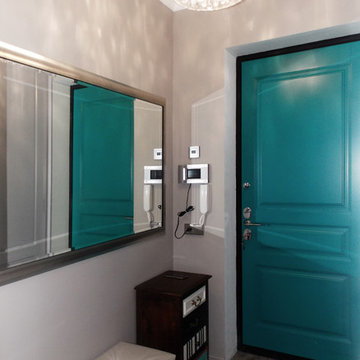
Design ideas for a small contemporary vestibule in Moscow with grey walls, porcelain flooring, a single front door and grey floors.
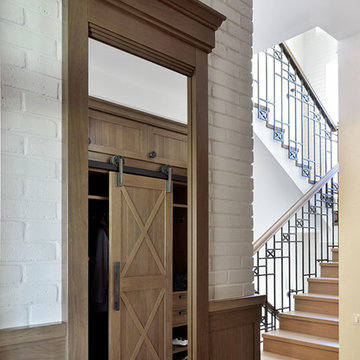
Стены прихожей выполнены из кирпича и частично отделаны деревянными панелями.
Inspiration for a medium sized vestibule in Moscow with white walls, ceramic flooring, a single front door, a medium wood front door and grey floors.
Inspiration for a medium sized vestibule in Moscow with white walls, ceramic flooring, a single front door, a medium wood front door and grey floors.
Vestibule with Grey Floors Ideas and Designs
8