Victorian Bathroom with a Freestanding Bath Ideas and Designs
Refine by:
Budget
Sort by:Popular Today
1 - 20 of 665 photos
Item 1 of 3

Download our free ebook, Creating the Ideal Kitchen. DOWNLOAD NOW
This master bath remodel is the cat's meow for more than one reason! The materials in the room are soothing and give a nice vintage vibe in keeping with the rest of the home. We completed a kitchen remodel for this client a few years’ ago and were delighted when she contacted us for help with her master bath!
The bathroom was fine but was lacking in interesting design elements, and the shower was very small. We started by eliminating the shower curb which allowed us to enlarge the footprint of the shower all the way to the edge of the bathtub, creating a modified wet room. The shower is pitched toward a linear drain so the water stays in the shower. A glass divider allows for the light from the window to expand into the room, while a freestanding tub adds a spa like feel.
The radiator was removed and both heated flooring and a towel warmer were added to provide heat. Since the unit is on the top floor in a multi-unit building it shares some of the heat from the floors below, so this was a great solution for the space.
The custom vanity includes a spot for storing styling tools and a new built in linen cabinet provides plenty of the storage. The doors at the top of the linen cabinet open to stow away towels and other personal care products, and are lighted to ensure everything is easy to find. The doors below are false doors that disguise a hidden storage area. The hidden storage area features a custom litterbox pull out for the homeowner’s cat! Her kitty enters through the cutout, and the pull out drawer allows for easy clean ups.
The materials in the room – white and gray marble, charcoal blue cabinetry and gold accents – have a vintage vibe in keeping with the rest of the home. Polished nickel fixtures and hardware add sparkle, while colorful artwork adds some life to the space.
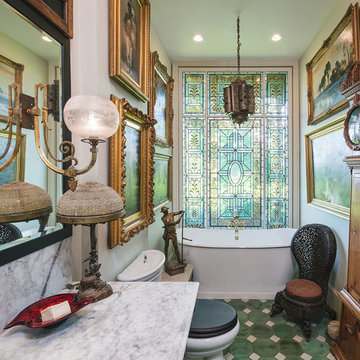
Turkish vanity, 19th century
Stained glass window - Brussels, 19th century
Photo by KuDa Photography
Inspiration for a victorian bathroom in Portland with a freestanding bath, white walls, green floors and white worktops.
Inspiration for a victorian bathroom in Portland with a freestanding bath, white walls, green floors and white worktops.
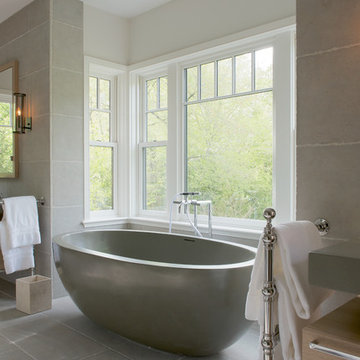
Jane Beiles
Design ideas for a large victorian ensuite bathroom in New York with flat-panel cabinets, light wood cabinets, a freestanding bath, grey tiles, cement tiles, white walls, a submerged sink and grey worktops.
Design ideas for a large victorian ensuite bathroom in New York with flat-panel cabinets, light wood cabinets, a freestanding bath, grey tiles, cement tiles, white walls, a submerged sink and grey worktops.
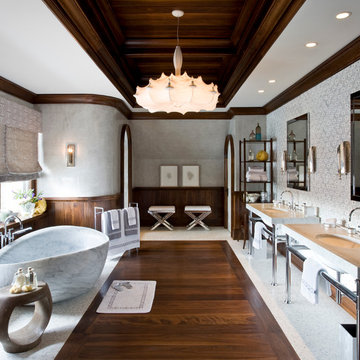
Design ideas for a victorian bathroom in New York with a console sink and a freestanding bath.
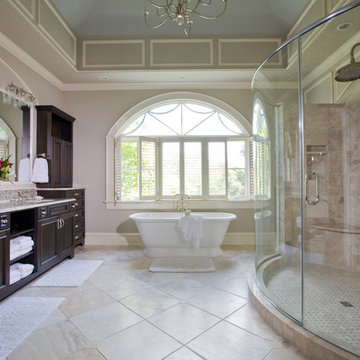
Modern touches with up-to-date appointments make this a comfortable, striking master bath.
Expansive victorian ensuite bathroom in Baltimore with a submerged sink, recessed-panel cabinets, dark wood cabinets, a freestanding bath, beige tiles, porcelain tiles, grey walls, travertine flooring, granite worktops and an alcove shower.
Expansive victorian ensuite bathroom in Baltimore with a submerged sink, recessed-panel cabinets, dark wood cabinets, a freestanding bath, beige tiles, porcelain tiles, grey walls, travertine flooring, granite worktops and an alcove shower.

This guest bathroom features white subway tile with black marble accents and a leaded glass window. Black trim and crown molding set off a dark, antique William and Mary highboy and a Calcutta gold and black marble basketweave tile floor. Faux gray and light blue walls lend a clean, crisp feel to the room, compounded by a white pedestal tub and polished nickel faucet.

Victorian Style Bathroom in Horsham, West Sussex
In the peaceful village of Warnham, West Sussex, bathroom designer George Harvey has created a fantastic Victorian style bathroom space, playing homage to this characterful house.
Making the most of present-day, Victorian Style bathroom furnishings was the brief for this project, with this client opting to maintain the theme of the house throughout this bathroom space. The design of this project is minimal with white and black used throughout to build on this theme, with present day technologies and innovation used to give the client a well-functioning bathroom space.
To create this space designer George has used bathroom suppliers Burlington and Crosswater, with traditional options from each utilised to bring the classic black and white contrast desired by the client. In an additional modern twist, a HiB illuminating mirror has been included – incorporating a present-day innovation into this timeless bathroom space.
Bathroom Accessories
One of the key design elements of this project is the contrast between black and white and balancing this delicately throughout the bathroom space. With the client not opting for any bathroom furniture space, George has done well to incorporate traditional Victorian accessories across the room. Repositioned and refitted by our installation team, this client has re-used their own bath for this space as it not only suits this space to a tee but fits perfectly as a focal centrepiece to this bathroom.
A generously sized Crosswater Clear6 shower enclosure has been fitted in the corner of this bathroom, with a sliding door mechanism used for access and Crosswater’s Matt Black frame option utilised in a contemporary Victorian twist. Distinctive Burlington ceramics have been used in the form of pedestal sink and close coupled W/C, bringing a traditional element to these essential bathroom pieces.
Bathroom Features
Traditional Burlington Brassware features everywhere in this bathroom, either in the form of the Walnut finished Kensington range or Chrome and Black Trent brassware. Walnut pillar taps, bath filler and handset bring warmth to the space with Chrome and Black shower valve and handset contributing to the Victorian feel of this space. Above the basin area sits a modern HiB Solstice mirror with integrated demisting technology, ambient lighting and customisable illumination. This HiB mirror also nicely balances a modern inclusion with the traditional space through the selection of a Matt Black finish.
Along with the bathroom fitting, plumbing and electrics, our installation team also undertook a full tiling of this bathroom space. Gloss White wall tiles have been used as a base for Victorian features while the floor makes decorative use of Black and White Petal patterned tiling with an in keeping black border tile. As part of the installation our team have also concealed all pipework for a minimal feel.
Our Bathroom Design & Installation Service
With any bathroom redesign several trades are needed to ensure a great finish across every element of your space. Our installation team has undertaken a full bathroom fitting, electrics, plumbing and tiling work across this project with our project management team organising the entire works. Not only is this bathroom a great installation, designer George has created a fantastic space that is tailored and well-suited to this Victorian Warnham home.
If this project has inspired your next bathroom project, then speak to one of our experienced designers about it.
Call a showroom or use our online appointment form to book your free design & quote.
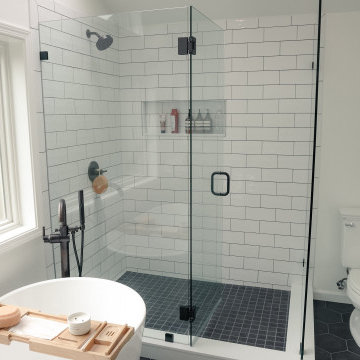
Freestanding shower area with a sleek victorian bathtub and one-piece toilet for a complete victorian inspired master bathroom design.
Inspiration for a medium sized victorian ensuite bathroom in Seattle with a freestanding bath, an alcove shower, a one-piece toilet, white tiles, ceramic tiles, white walls, cement flooring, black floors and a hinged door.
Inspiration for a medium sized victorian ensuite bathroom in Seattle with a freestanding bath, an alcove shower, a one-piece toilet, white tiles, ceramic tiles, white walls, cement flooring, black floors and a hinged door.
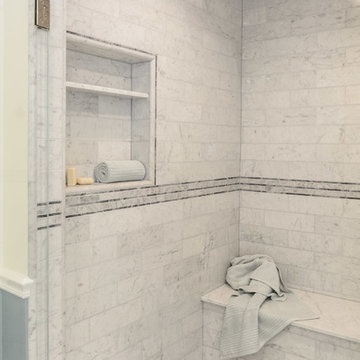
Carrera Marble steam shower with bench and arched ceiling.
This is an example of an expansive victorian ensuite bathroom in Los Angeles with open cabinets, a freestanding bath, an alcove shower, grey tiles, stone tiles, white walls, marble flooring, a pedestal sink and solid surface worktops.
This is an example of an expansive victorian ensuite bathroom in Los Angeles with open cabinets, a freestanding bath, an alcove shower, grey tiles, stone tiles, white walls, marble flooring, a pedestal sink and solid surface worktops.
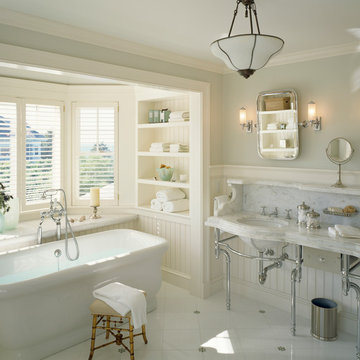
Brian Vanden Brink
Design ideas for a victorian bathroom in Boston with a console sink and a freestanding bath.
Design ideas for a victorian bathroom in Boston with a console sink and a freestanding bath.
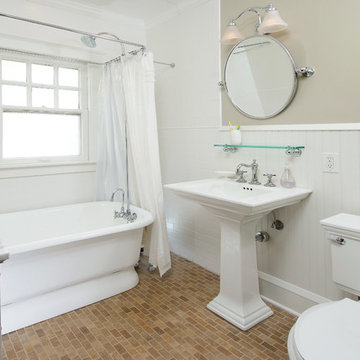
kohler sinks and a restored origanial claw foot tub
Photo of a victorian bathroom in Cleveland with a pedestal sink, a freestanding bath, a shower/bath combination, white tiles, metro tiles and brick flooring.
Photo of a victorian bathroom in Cleveland with a pedestal sink, a freestanding bath, a shower/bath combination, white tiles, metro tiles and brick flooring.
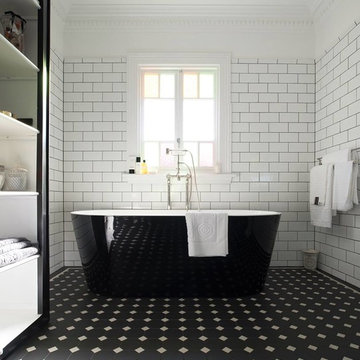
Traditional meets trendy in this gorgeous black & white tiled bathroom. Winckelmans White 5cm dots and 15cm black octagon floor tiles add the finishing touch. The black and white theme is carried over in the white subway tile, open shelving and sleek black tub. Photo courtesy of Olde English Tiles Australia.
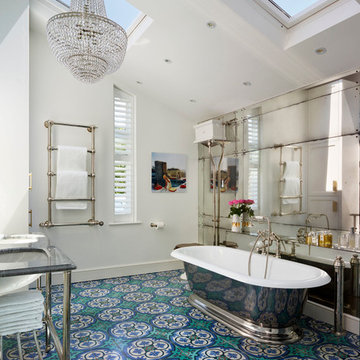
Philadelphia Encaustic-style Cement Tile - custom made and provided by Rustico Tile and Stone. Wholesale prices and worldwide shipping for Cement Tiles.
Rustico Tile and Stone offers 2 types of this Concrete Tile. Our MeaLu Collection features this specific tile and other in-stock, ready-to-ship Cement tiles. Or customize your tile with designs from our Traditional Collection.
Learn more by calling or emailing us today! (512) 260-9111 / info@rusticotile.com
Bathroom design and installation completed by Drummonds UK - "Makers of Bathrooms"

Inspiration for a victorian ensuite bathroom in Portland with grey cabinets, a freestanding bath, a two-piece toilet, white tiles, metro tiles, grey walls, ceramic flooring, a submerged sink, quartz worktops, multi-coloured floors, a hinged door and white worktops.
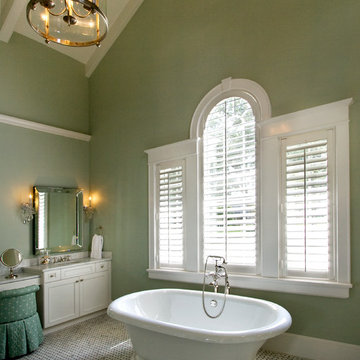
This is an example of an expansive victorian ensuite bathroom in Orlando with recessed-panel cabinets, white cabinets and a freestanding bath.
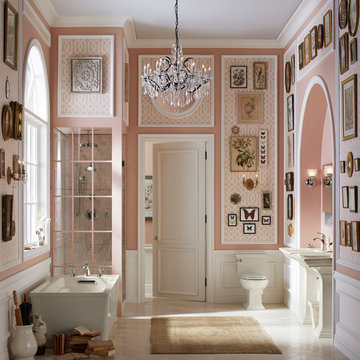
Inspiration for a medium sized victorian ensuite bathroom in Minneapolis with a freestanding bath, a corner shower, a two-piece toilet, pink walls, porcelain flooring, a pedestal sink and solid surface worktops.
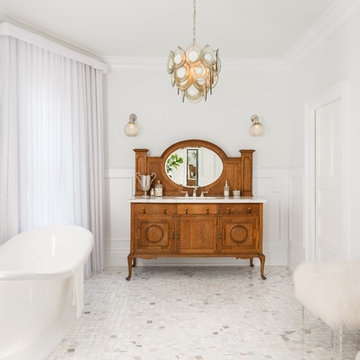
Brandon Barre & Gillian Jackson
This is an example of a medium sized victorian ensuite bathroom in Toronto with marble worktops, a freestanding bath, white walls, medium wood cabinets, marble flooring, white floors and recessed-panel cabinets.
This is an example of a medium sized victorian ensuite bathroom in Toronto with marble worktops, a freestanding bath, white walls, medium wood cabinets, marble flooring, white floors and recessed-panel cabinets.

Designer: Terri Sears
Photography: Melissa Mills
Medium sized victorian ensuite half tiled bathroom in Nashville with a submerged sink, shaker cabinets, dark wood cabinets, granite worktops, a freestanding bath, a two-piece toilet, white tiles, metro tiles, pink walls, porcelain flooring, an alcove shower, brown floors, a hinged door and multi-coloured worktops.
Medium sized victorian ensuite half tiled bathroom in Nashville with a submerged sink, shaker cabinets, dark wood cabinets, granite worktops, a freestanding bath, a two-piece toilet, white tiles, metro tiles, pink walls, porcelain flooring, an alcove shower, brown floors, a hinged door and multi-coloured worktops.

Download our free ebook, Creating the Ideal Kitchen. DOWNLOAD NOW
This master bath remodel is the cat's meow for more than one reason! The materials in the room are soothing and give a nice vintage vibe in keeping with the rest of the home. We completed a kitchen remodel for this client a few years’ ago and were delighted when she contacted us for help with her master bath!
The bathroom was fine but was lacking in interesting design elements, and the shower was very small. We started by eliminating the shower curb which allowed us to enlarge the footprint of the shower all the way to the edge of the bathtub, creating a modified wet room. The shower is pitched toward a linear drain so the water stays in the shower. A glass divider allows for the light from the window to expand into the room, while a freestanding tub adds a spa like feel.
The radiator was removed and both heated flooring and a towel warmer were added to provide heat. Since the unit is on the top floor in a multi-unit building it shares some of the heat from the floors below, so this was a great solution for the space.
The custom vanity includes a spot for storing styling tools and a new built in linen cabinet provides plenty of the storage. The doors at the top of the linen cabinet open to stow away towels and other personal care products, and are lighted to ensure everything is easy to find. The doors below are false doors that disguise a hidden storage area. The hidden storage area features a custom litterbox pull out for the homeowner’s cat! Her kitty enters through the cutout, and the pull out drawer allows for easy clean ups.
The materials in the room – white and gray marble, charcoal blue cabinetry and gold accents – have a vintage vibe in keeping with the rest of the home. Polished nickel fixtures and hardware add sparkle, while colorful artwork adds some life to the space.
Victorian Bathroom with a Freestanding Bath Ideas and Designs
1
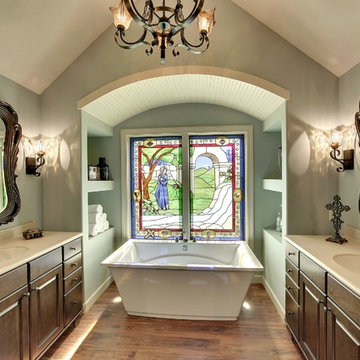

 Shelves and shelving units, like ladder shelves, will give you extra space without taking up too much floor space. Also look for wire, wicker or fabric baskets, large and small, to store items under or next to the sink, or even on the wall.
Shelves and shelving units, like ladder shelves, will give you extra space without taking up too much floor space. Also look for wire, wicker or fabric baskets, large and small, to store items under or next to the sink, or even on the wall.  The sink, the mirror, shower and/or bath are the places where you might want the clearest and strongest light. You can use these if you want it to be bright and clear. Otherwise, you might want to look at some soft, ambient lighting in the form of chandeliers, short pendants or wall lamps. You could use accent lighting around your victorian bath in the form to create a tranquil, spa feel, as well.
The sink, the mirror, shower and/or bath are the places where you might want the clearest and strongest light. You can use these if you want it to be bright and clear. Otherwise, you might want to look at some soft, ambient lighting in the form of chandeliers, short pendants or wall lamps. You could use accent lighting around your victorian bath in the form to create a tranquil, spa feel, as well. 