Victorian House Exterior with Vinyl Cladding Ideas and Designs
Refine by:
Budget
Sort by:Popular Today
1 - 20 of 245 photos
Item 1 of 3
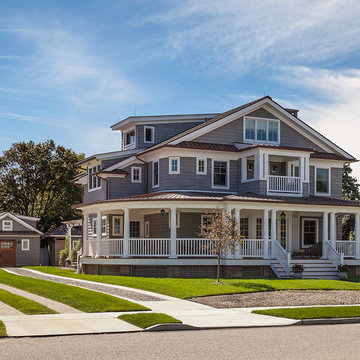
North Elevation
photography by Sam Oberter
This is an example of a gey and large victorian detached house in New York with vinyl cladding, three floors, a pitched roof and a metal roof.
This is an example of a gey and large victorian detached house in New York with vinyl cladding, three floors, a pitched roof and a metal roof.
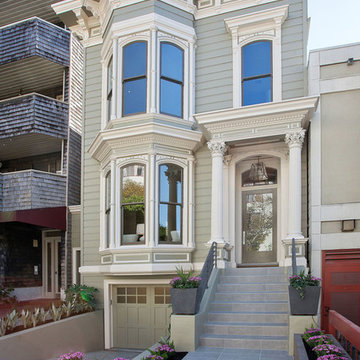
John Hayes - Open Homes Photography
Inspiration for a gey victorian two floor detached house in San Francisco with vinyl cladding and a flat roof.
Inspiration for a gey victorian two floor detached house in San Francisco with vinyl cladding and a flat roof.

This is an example of a large and blue victorian rear house exterior in Chicago with three floors, vinyl cladding, a butterfly roof, a tiled roof, a brown roof and shiplap cladding.
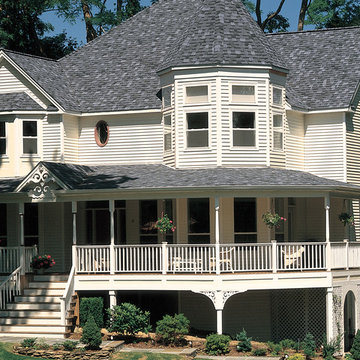
Primary Product: CertainTeed MainStreet™ Vinyl Siding
Color: Colonial White
Photo of a medium sized and white victorian house exterior in Philadelphia with three floors and vinyl cladding.
Photo of a medium sized and white victorian house exterior in Philadelphia with three floors and vinyl cladding.
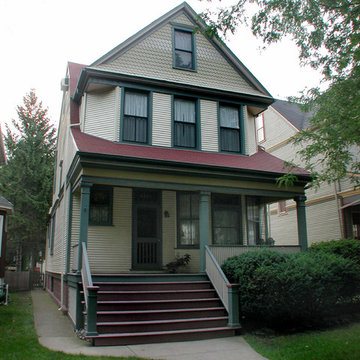
Victorian Style Home completed with Wolverine Restoration Classic Vinyl Siding in the Chicago Lakewood Area by Siding & Windows Group. Also installed Restoration window trim, StyleMark crown moldings, top & middle & bottom 773 275-2855 frieze board with drip edge, soffit & fascia.
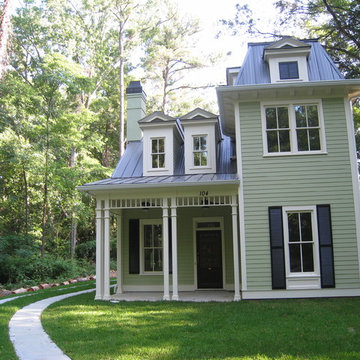
Design ideas for a medium sized and gey victorian two floor detached house in Atlanta with vinyl cladding, a hip roof and a metal roof.
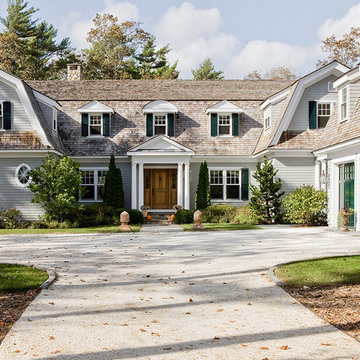
Photo of a large and gey victorian two floor house exterior in Boston with vinyl cladding and a flat roof.
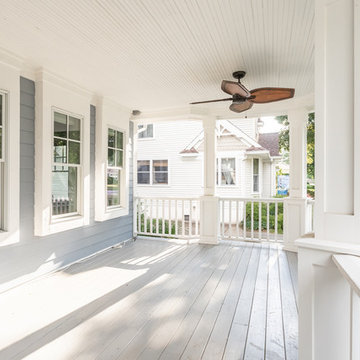
Photo of a large and blue victorian two floor detached house in Detroit with vinyl cladding, a hip roof and a shingle roof.
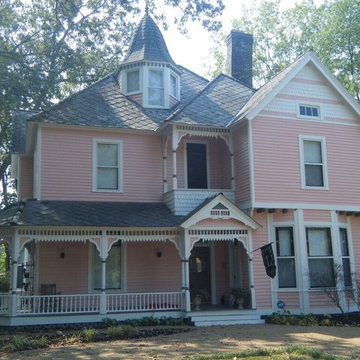
Inspiration for a medium sized victorian house exterior in Other with three floors, vinyl cladding, a pitched roof and a pink house.
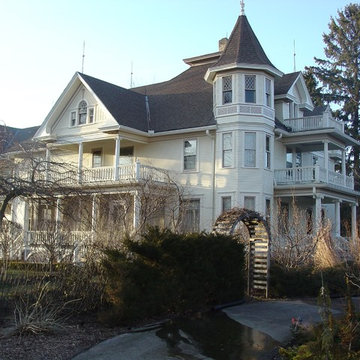
Photo of an expansive and white victorian house exterior in Milwaukee with three floors and vinyl cladding.
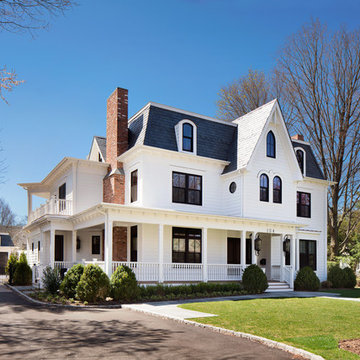
This Second Empire Victorian, was built with a unique, modern, open floor plan for an active young family. The challenge was to design a Transitional Victorian home, honoring the past and creating its own future story. A variety of windows, such as lancet arched, basket arched, round, and the twin half round infused whimsy and authenticity as a nod to the period. Dark blue shingles on the Mansard roof, characteristic of Second Empire Victorians, contrast the white exterior, while the quarter wrap around porch pays homage to the former home.
Architect: T.J. Costello - Hierarchy Architecture + Design
Photographer: Amanda Kirkpatrick
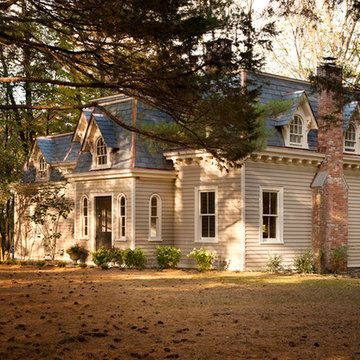
Inspiration for a large and beige victorian two floor detached house in New York with a shingle roof and vinyl cladding.
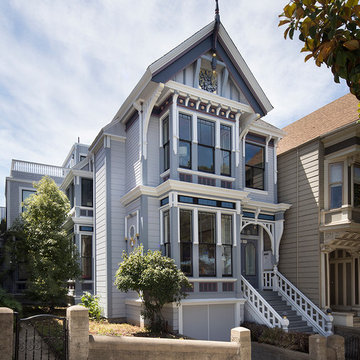
Paul Dyer
This is an example of a large and blue victorian two floor detached house in San Francisco with vinyl cladding, a pitched roof and a shingle roof.
This is an example of a large and blue victorian two floor detached house in San Francisco with vinyl cladding, a pitched roof and a shingle roof.
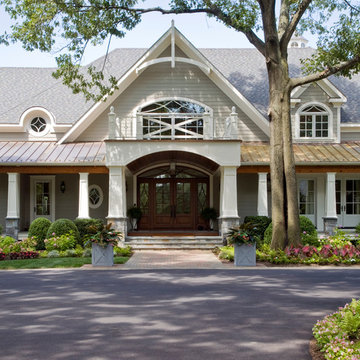
A simple, yet impressive entry, and an octagonal tower. The garage is cocked at a slight angle and is designed to look like the old barn that was converted. Note the way we designed the house to preserve as many trees as possible, giving the house an established feel.
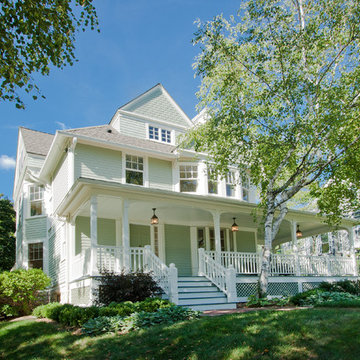
This is an example of a large and green victorian two floor house exterior in Milwaukee with vinyl cladding.
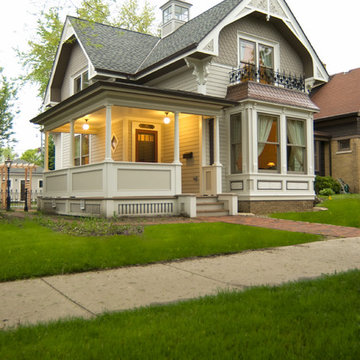
This is an example of a medium sized and gey victorian two floor detached house in Milwaukee with vinyl cladding and a shingle roof.
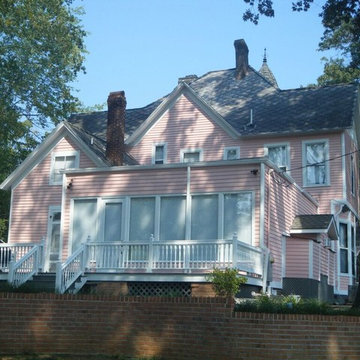
This is an example of a medium sized victorian house exterior in Other with three floors, vinyl cladding, a pitched roof and a pink house.
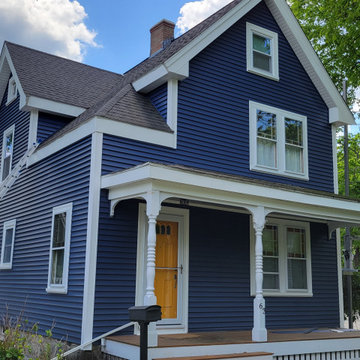
Medium sized and blue victorian two floor front detached house in Boston with vinyl cladding, a lean-to roof, a shingle roof, a black roof and shiplap cladding.
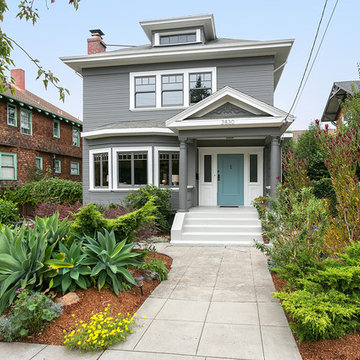
Inspiration for a medium sized and gey victorian two floor detached house in San Francisco with vinyl cladding, a hip roof and a shingle roof.
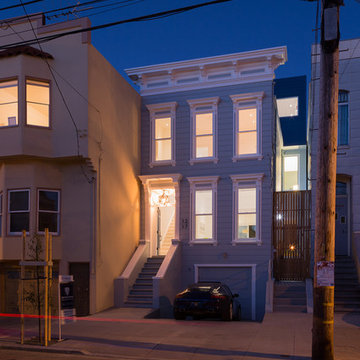
Adam Rouse
Inspiration for a blue and medium sized victorian terraced house in San Francisco with three floors, vinyl cladding and a flat roof.
Inspiration for a blue and medium sized victorian terraced house in San Francisco with three floors, vinyl cladding and a flat roof.
Victorian House Exterior with Vinyl Cladding Ideas and Designs
1