Victorian Living Room with Medium Hardwood Flooring Ideas and Designs
Refine by:
Budget
Sort by:Popular Today
61 - 80 of 607 photos
Item 1 of 3
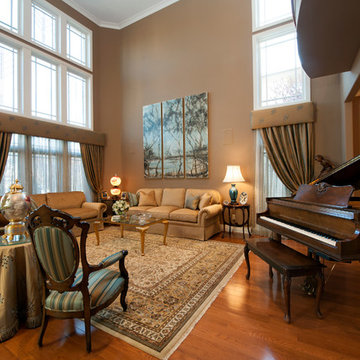
grand piano dividing living and dining rooms
custom painted wood triptych over sofa
Inspiration for an expansive victorian formal open plan living room in New York with beige walls, medium hardwood flooring, no fireplace, no tv, brown floors and feature lighting.
Inspiration for an expansive victorian formal open plan living room in New York with beige walls, medium hardwood flooring, no fireplace, no tv, brown floors and feature lighting.
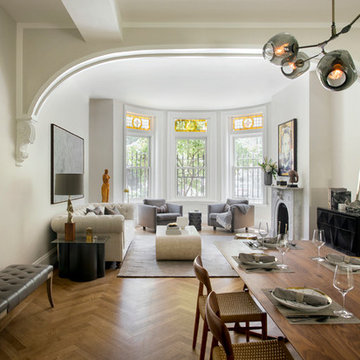
Photography by Eric Roth
Large victorian open plan living room in Boston with beige walls, medium hardwood flooring, a standard fireplace and no tv.
Large victorian open plan living room in Boston with beige walls, medium hardwood flooring, a standard fireplace and no tv.
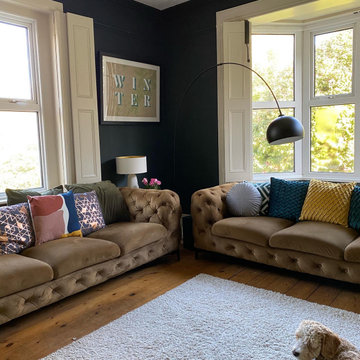
Muted dark bold colours creating a warm snug ambience in this plush Victorian Living Room. Furnishings and succulent plants are paired with striking yellow accent furniture with soft rugs and throws to make a stylish yet inviting living space for the whole family, including the dog.
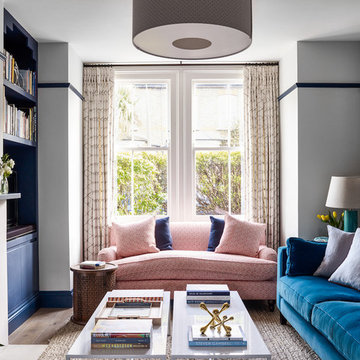
Jason Ingram
Design ideas for a victorian formal enclosed living room in London with white walls, medium hardwood flooring, a standard fireplace and brown floors.
Design ideas for a victorian formal enclosed living room in London with white walls, medium hardwood flooring, a standard fireplace and brown floors.
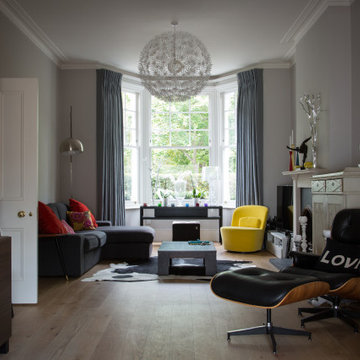
Historic living room restored
Photo of a medium sized victorian open plan living room in London with medium hardwood flooring.
Photo of a medium sized victorian open plan living room in London with medium hardwood flooring.
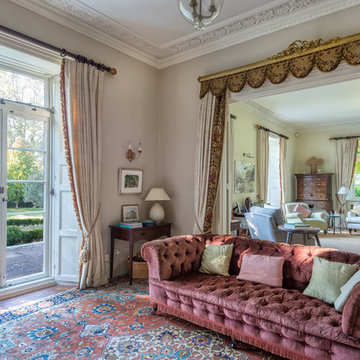
A gracious living space in a Victorian house, made practical by the optional use of dividing doors. Original french windows to gardens Colin Cadle Photography, Photo Styling Jan Cadle.
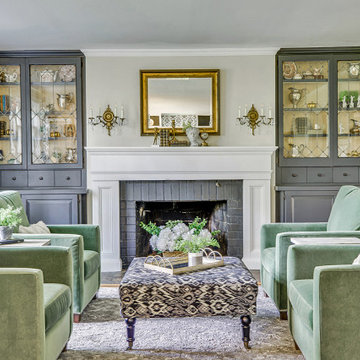
Photo credit: Billy Crowe Media
Design ideas for a medium sized victorian enclosed living room with beige walls, medium hardwood flooring, a standard fireplace, a brick fireplace surround, no tv and brown floors.
Design ideas for a medium sized victorian enclosed living room with beige walls, medium hardwood flooring, a standard fireplace, a brick fireplace surround, no tv and brown floors.
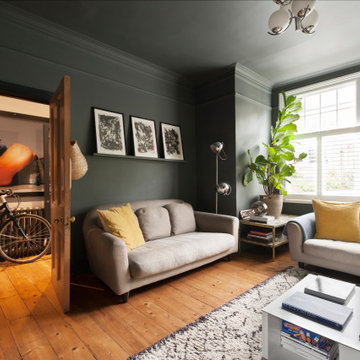
Inspiration for a victorian living room in Los Angeles with green walls and medium hardwood flooring.
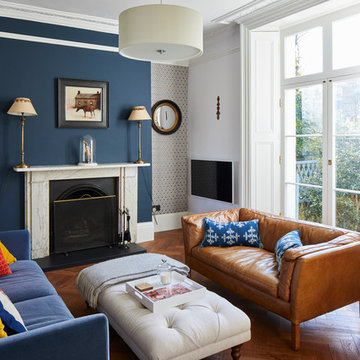
Chris Snook
Large victorian enclosed living room in London with blue walls, medium hardwood flooring, a stone fireplace surround and brown floors.
Large victorian enclosed living room in London with blue walls, medium hardwood flooring, a stone fireplace surround and brown floors.
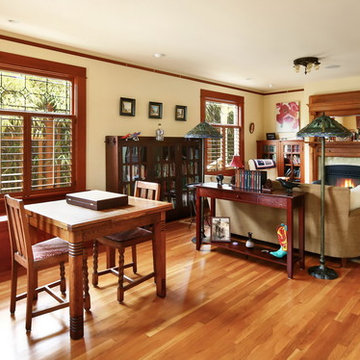
After many years of careful consideration and planning, these clients came to us with the goal of restoring this home’s original Victorian charm while also increasing its livability and efficiency. From preserving the original built-in cabinetry and fir flooring, to adding a new dormer for the contemporary master bathroom, careful measures were taken to strike this balance between historic preservation and modern upgrading. Behind the home’s new exterior claddings, meticulously designed to preserve its Victorian aesthetic, the shell was air sealed and fitted with a vented rainscreen to increase energy efficiency and durability. With careful attention paid to the relationship between natural light and finished surfaces, the once dark kitchen was re-imagined into a cheerful space that welcomes morning conversation shared over pots of coffee.
Every inch of this historical home was thoughtfully considered, prompting countless shared discussions between the home owners and ourselves. The stunning result is a testament to their clear vision and the collaborative nature of this project.
Photography by Radley Muller Photography
Design by Deborah Todd Building Design Services
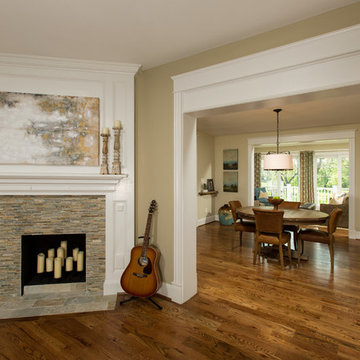
Greh Hadley Photography
Inspiration for a victorian open plan living room in DC Metro with beige walls, medium hardwood flooring, a corner fireplace and a stone fireplace surround.
Inspiration for a victorian open plan living room in DC Metro with beige walls, medium hardwood flooring, a corner fireplace and a stone fireplace surround.
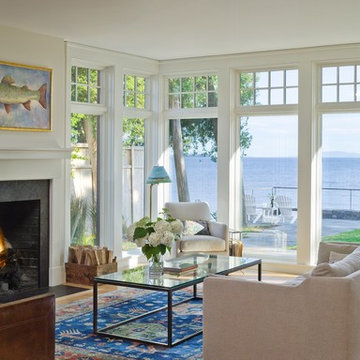
This is an example of a victorian formal living room in Burlington with white walls, medium hardwood flooring and a standard fireplace.
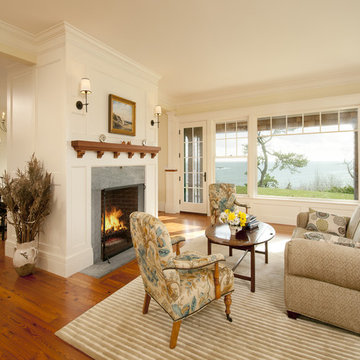
Perched atop a bluff overlooking the Atlantic Ocean, this new residence adds a modern twist to the classic Shingle Style. The house is anchored to the land by stone retaining walls made entirely of granite taken from the site during construction. Clad almost entirely in cedar shingles, the house will weather to a classic grey.
Photo Credit: Blind Dog Studio

The floor plan of this beautiful Victorian flat remained largely unchanged since 1890 – making modern living a challenge. With support from our engineering team, the floor plan of the main living space was opened to not only connect the kitchen and the living room but also add a dedicated dining area.

We updated this century-old iconic Edwardian San Francisco home to meet the homeowners' modern-day requirements while still retaining the original charm and architecture. The color palette was earthy and warm to play nicely with the warm wood tones found in the original wood floors, trim, doors and casework.

Inspiration for a medium sized victorian formal enclosed living room in Essex with blue walls, medium hardwood flooring, a wood burning stove, a plastered fireplace surround, a wall mounted tv and brown floors.
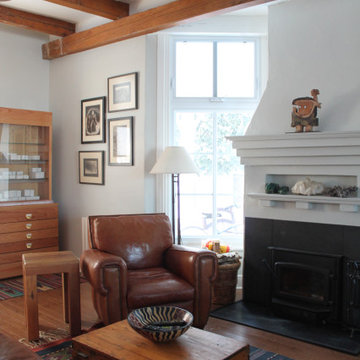
VICTORIAN LAKEFRONT BEFORE & AFTER
This neglected Victorian on the waterfront in Hudson was a perfect example of a diamond in the rough. But its new owners recognized its potential and (lucky for us) we were hired to redesign the main floor. Everything was replaced, from the uneven and mismatched floor boards, to the dilapidated, rickety old staircase. Not to mention, new windows, sexy new hot water heaters imported from England., a new kitchen and main floor bathroom. The entire house was painted Moonshine by Benjamin Moore - a watery blue-grey colour which works perfectly with all the wood and white trim. The kitchen was gutted and reconfigured to optimize the fantastic water views allowing the owners to relax at their new island (with soapstone counters). The beautiful blue backsplash tiles make this traditional white kitchen anything but boring. And we painted the adjacent dining room ceiling the same deep blue colour to add impact.
Our clients had travelled all over the world for work before returning to Montreal, and their art collection, geological artifacts, wool rugs and assortment of wood furniture (collected in Chile, Mexico and Arizona to name a few places) give this updated Victorian a lived-in, eclectic look. We added some unexpected lighting with a nod to the Victorian age throughout and the back room, once the exterior porch, is now a the perfect retreat to relax, hold book club meetings or just enjoy the views from the elegant new furniture or the newly reupholstered family heirloom bench.
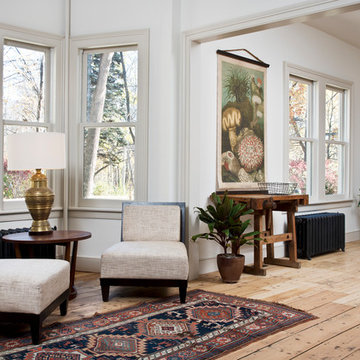
Photo of a victorian living room in New York with white walls, medium hardwood flooring and brown floors.
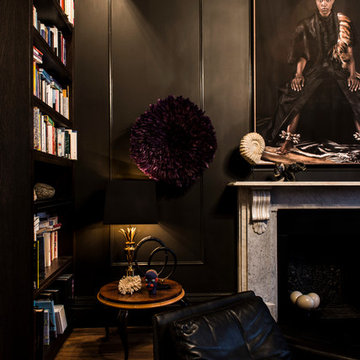
Adam Bronkhorst http://www.adambronkhorst.com
Photo of a medium sized victorian formal enclosed living room in Sussex with black walls, medium hardwood flooring, a standard fireplace and brown floors.
Photo of a medium sized victorian formal enclosed living room in Sussex with black walls, medium hardwood flooring, a standard fireplace and brown floors.
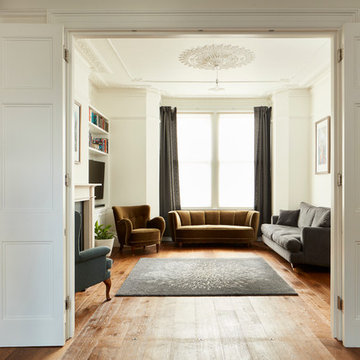
Lincoln Road is our renovation and extension of a Victorian house in East Finchley, North London. It was driven by the will and enthusiasm of the owners, Ed and Elena, who's desire for a stylish and contemporary family home kept the project focused on achieving their goals.
Victorian Living Room with Medium Hardwood Flooring Ideas and Designs
4