Victorian Utility Room with Raised-panel Cabinets Ideas and Designs
Refine by:
Budget
Sort by:Popular Today
1 - 8 of 8 photos
Item 1 of 3
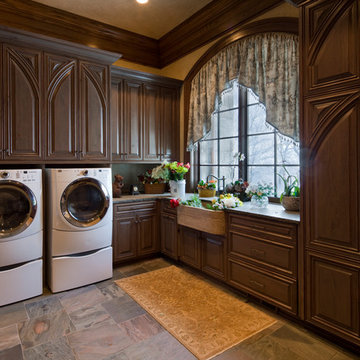
This laundry room is unforgettable. From the arched door panels to the farmhouse sink, this utility room is fit for a king.
Design ideas for an expansive victorian l-shaped separated utility room in Charlotte with raised-panel cabinets, a belfast sink, dark wood cabinets and granite worktops.
Design ideas for an expansive victorian l-shaped separated utility room in Charlotte with raised-panel cabinets, a belfast sink, dark wood cabinets and granite worktops.
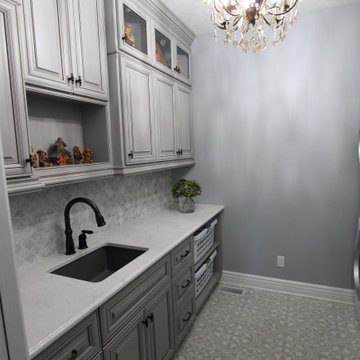
Inspiration for a medium sized victorian galley separated utility room in Other with a built-in sink, raised-panel cabinets, grey cabinets, quartz worktops, marble splashback, ceramic flooring, a stacked washer and dryer, multi-coloured floors and white worktops.
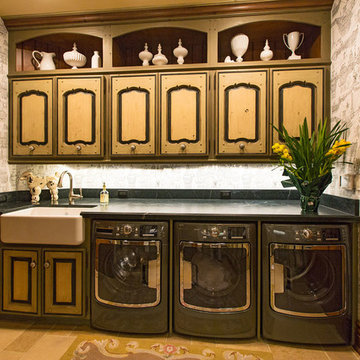
Laundry room with soapstone countertops, custom cabinetry and line drawing wallpaper.
Inspiration for a large victorian galley separated utility room in Santa Barbara with a belfast sink, raised-panel cabinets, light wood cabinets, soapstone worktops, limestone flooring and a side by side washer and dryer.
Inspiration for a large victorian galley separated utility room in Santa Barbara with a belfast sink, raised-panel cabinets, light wood cabinets, soapstone worktops, limestone flooring and a side by side washer and dryer.
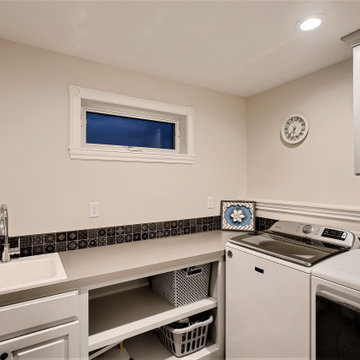
Upstairs laundry room with sink
This is an example of a large victorian l-shaped separated utility room in Denver with a built-in sink, raised-panel cabinets, grey cabinets, laminate countertops, black splashback, mosaic tiled splashback, white walls, a side by side washer and dryer and grey worktops.
This is an example of a large victorian l-shaped separated utility room in Denver with a built-in sink, raised-panel cabinets, grey cabinets, laminate countertops, black splashback, mosaic tiled splashback, white walls, a side by side washer and dryer and grey worktops.
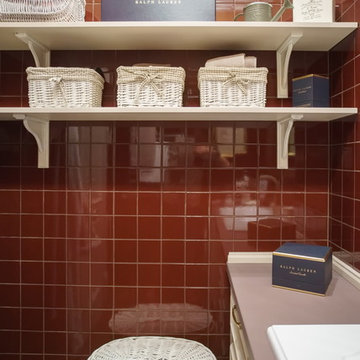
Photo of a medium sized victorian single-wall separated utility room in Other with a single-bowl sink, raised-panel cabinets, beige cabinets, granite worktops, red walls, ceramic flooring, a stacked washer and dryer, red floors and beige worktops.
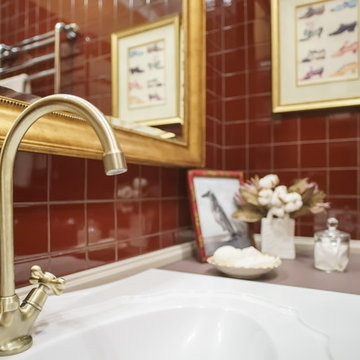
Medium sized victorian single-wall separated utility room in Other with a single-bowl sink, raised-panel cabinets, beige cabinets, granite worktops, red walls, ceramic flooring, a stacked washer and dryer, red floors and beige worktops.
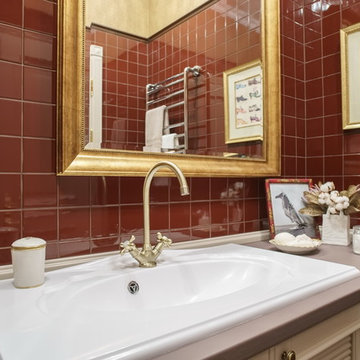
Design ideas for a medium sized victorian single-wall separated utility room in Other with a single-bowl sink, raised-panel cabinets, beige cabinets, granite worktops, red walls, ceramic flooring, a stacked washer and dryer, red floors and beige worktops.
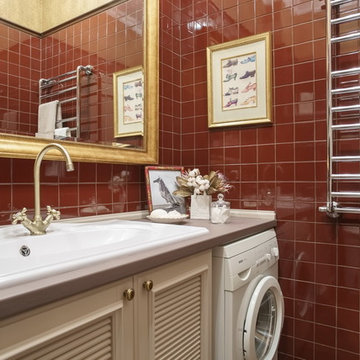
Medium sized victorian single-wall separated utility room in Other with a single-bowl sink, raised-panel cabinets, beige cabinets, granite worktops, red walls, ceramic flooring, a stacked washer and dryer, red floors and beige worktops.
Victorian Utility Room with Raised-panel Cabinets Ideas and Designs
1