Victorian Wardrobe with Light Hardwood Flooring Ideas and Designs
Refine by:
Budget
Sort by:Popular Today
1 - 15 of 15 photos
Item 1 of 3
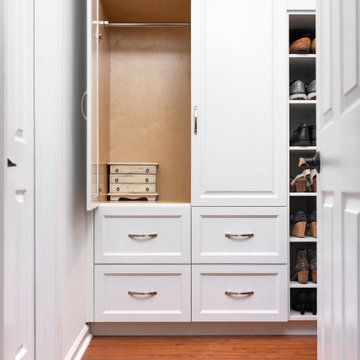
A custom built in closet storage piece that is visible from the bedroom, creates a clean site line.
This is an example of a medium sized victorian gender neutral walk-in wardrobe in Other with recessed-panel cabinets, white cabinets, light hardwood flooring and brown floors.
This is an example of a medium sized victorian gender neutral walk-in wardrobe in Other with recessed-panel cabinets, white cabinets, light hardwood flooring and brown floors.
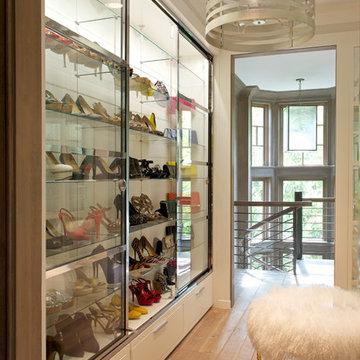
Jane Beiles
Victorian dressing room for women in New York with glass-front cabinets and light hardwood flooring.
Victorian dressing room for women in New York with glass-front cabinets and light hardwood flooring.
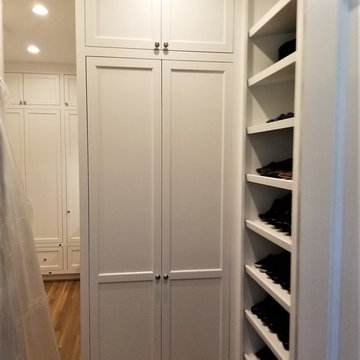
Custom Rutt cabinetry, inset doors and drawers with special features like the pull out folding area, charging stations. Each cabinet was sized for what will be stored inside. Each end of cabinet was stylized to look like a door. Solid wood constructed doors and drawers, 3/4" American plywood boxes. Intricately designed for the space.
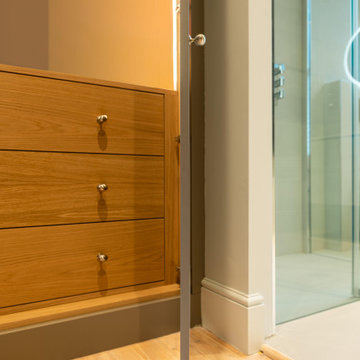
Bespoke wardrobes with custom set of drawers. Automatic LED lighting switches on when doors are opened. Maximum use of available storage space and built to last. Project collaboration with Clara Bee London.
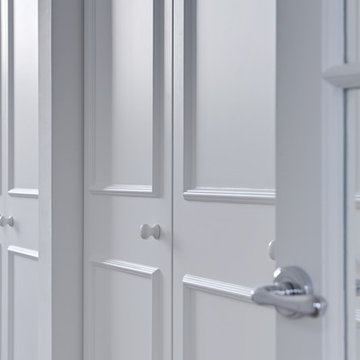
Notting Hill is one of the most charming and stylish districts in London. This apartment is situated at Hereford Road, on a 19th century building, where Guglielmo Marconi (the pioneer of wireless communication) lived for a year; now the home of my clients, a french couple.
The owners desire was to celebrate the building's past while also reflecting their own french aesthetic, so we recreated victorian moldings, cornices and rosettes. We also found an iron fireplace, inspired by the 19th century era, which we placed in the living room, to bring that cozy feeling without loosing the minimalistic vibe. We installed customized cement tiles in the bathroom and the Burlington London sanitaires, combining both french and british aesthetic.
We decided to mix the traditional style with modern white bespoke furniture. All the apartment is in bright colors, with the exception of a few details, such as the fireplace and the kitchen splash back: bold accents to compose together with the neutral colors of the space.
We have found the best layout for this small space by creating light transition between the pieces. First axis runs from the entrance door to the kitchen window, while the second leads from the window in the living area to the window in the bedroom. Thanks to this alignment, the spatial arrangement is much brighter and vaster, while natural light comes to every room in the apartment at any time of the day.
Ola Jachymiak Studio
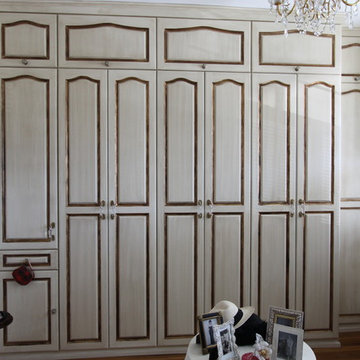
The dressing room cabinets store hanging clothes, jewelry, folded clothes and even an ironing board!
Medium sized victorian gender neutral dressing room in Richmond with raised-panel cabinets, distressed cabinets and light hardwood flooring.
Medium sized victorian gender neutral dressing room in Richmond with raised-panel cabinets, distressed cabinets and light hardwood flooring.
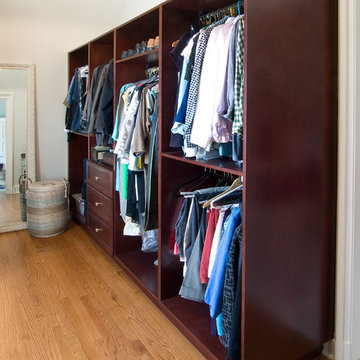
Custom cherry cabinets created closet space in an adjacent room while preserving the architectural details of the original room.
Photo by Bill Cartledge
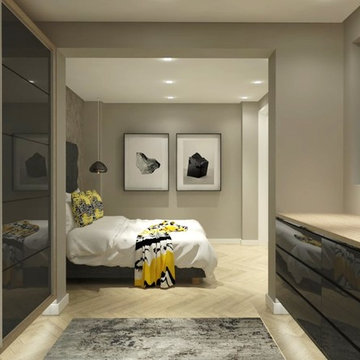
New walk in cupboard designed for client and to be installed
Inspiration for a small victorian gender neutral walk-in wardrobe in Other with glass-front cabinets, dark wood cabinets and light hardwood flooring.
Inspiration for a small victorian gender neutral walk-in wardrobe in Other with glass-front cabinets, dark wood cabinets and light hardwood flooring.
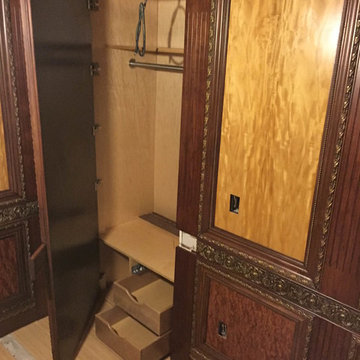
concealed closet behind wall panel
Design ideas for a medium sized victorian gender neutral walk-in wardrobe in New York with recessed-panel cabinets, dark wood cabinets, light hardwood flooring and beige floors.
Design ideas for a medium sized victorian gender neutral walk-in wardrobe in New York with recessed-panel cabinets, dark wood cabinets, light hardwood flooring and beige floors.
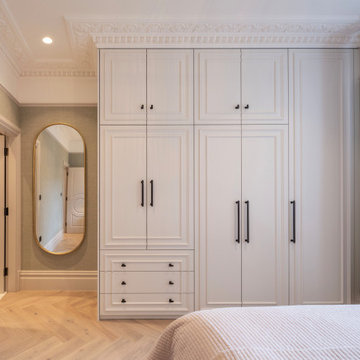
Inspiration for a medium sized victorian gender neutral built-in wardrobe in London with beaded cabinets, white cabinets, light hardwood flooring and beige floors.
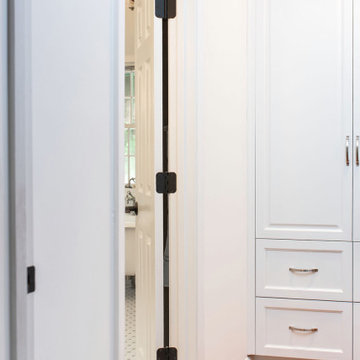
A custom built in closet storage piece that is visible from the bedroom, creates a clean site line and creates passage to the bathroom.
Medium sized victorian gender neutral walk-in wardrobe in Other with recessed-panel cabinets, white cabinets, light hardwood flooring and brown floors.
Medium sized victorian gender neutral walk-in wardrobe in Other with recessed-panel cabinets, white cabinets, light hardwood flooring and brown floors.
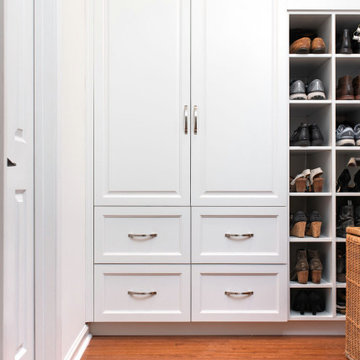
A custom built in closet storage piece that is visible from the bedroom, creates a clean site line.
Photo of a medium sized victorian gender neutral walk-in wardrobe in Charlotte with recessed-panel cabinets, white cabinets, light hardwood flooring and brown floors.
Photo of a medium sized victorian gender neutral walk-in wardrobe in Charlotte with recessed-panel cabinets, white cabinets, light hardwood flooring and brown floors.
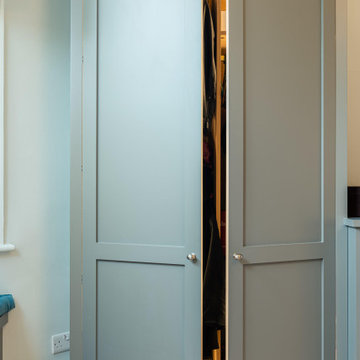
Bespoke wardrobe in light grey to match drawers and bedside tables. Automatic LED lighting switches on when doors are opened. Maximum use of available storage space and built to last. Project collaboration with Clara Bee London.
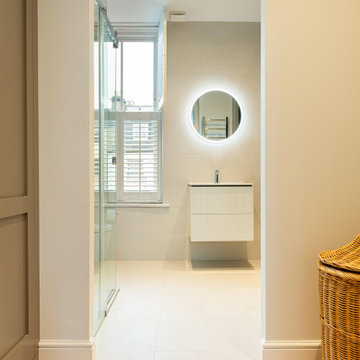
Bespoke wardrobe in light grey to match drawers and bedside tables. Automatic LED lighting switches on when doors are opened. Maximum use of available storage space and built to last. Project collaboration with Clara Bee London.
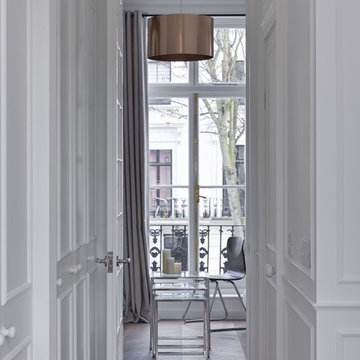
Notting Hill is one of the most charming and stylish districts in London. This apartment is situated at Hereford Road, on a 19th century building, where Guglielmo Marconi (the pioneer of wireless communication) lived for a year; now the home of my clients, a french couple.
The owners desire was to celebrate the building's past while also reflecting their own french aesthetic, so we recreated victorian moldings, cornices and rosettes. We also found an iron fireplace, inspired by the 19th century era, which we placed in the living room, to bring that cozy feeling without loosing the minimalistic vibe. We installed customized cement tiles in the bathroom and the Burlington London sanitaires, combining both french and british aesthetic.
We decided to mix the traditional style with modern white bespoke furniture. All the apartment is in bright colors, with the exception of a few details, such as the fireplace and the kitchen splash back: bold accents to compose together with the neutral colors of the space.
We have found the best layout for this small space by creating light transition between the pieces. First axis runs from the entrance door to the kitchen window, while the second leads from the window in the living area to the window in the bedroom. Thanks to this alignment, the spatial arrangement is much brighter and vaster, while natural light comes to every room in the apartment at any time of the day.
Ola Jachymiak Studio
Victorian Wardrobe with Light Hardwood Flooring Ideas and Designs
1