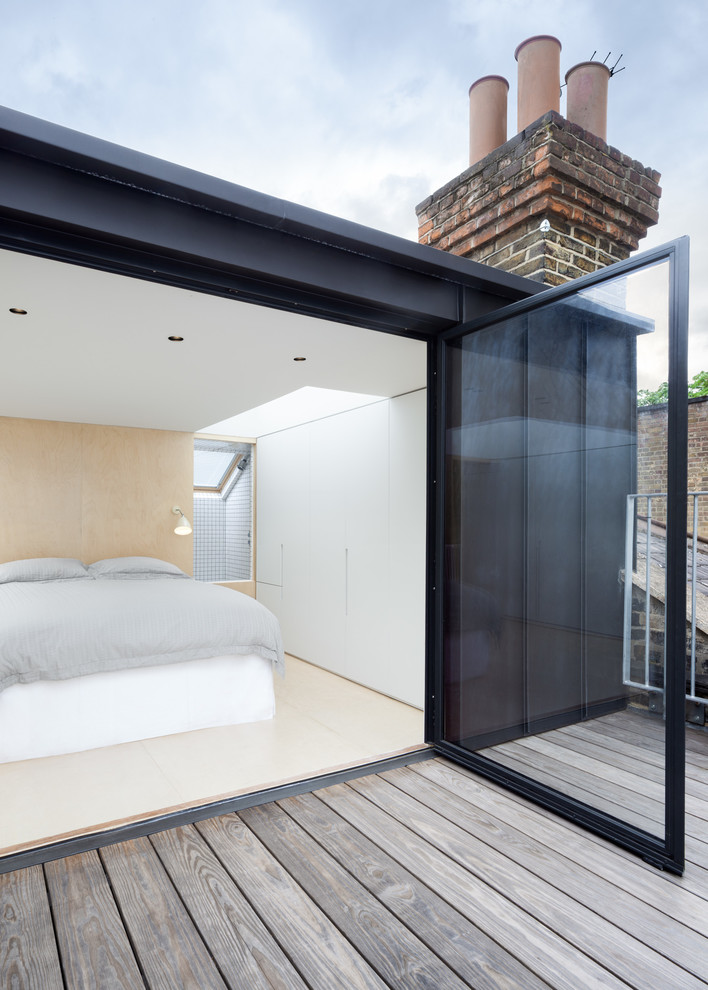
View from the roof terrace
Contemporary Bedroom, London
The initially unpromising attic was transformed into a light-filled space with views of the sky and surrounding rooftops. It is comprised of a master bedroom and bathroom, whilst a full height glass door leads from the bedroom to a small terrace.
Photography: Ben Blossom
Other Photos in Islington Loft
What Houzz users are commenting on
redkez78 added this to Loft 2414 July 2024
Rooftop feel

Reach upSecond in line, and often the most cost-effective way to add significant amounts of additional space, is to go...